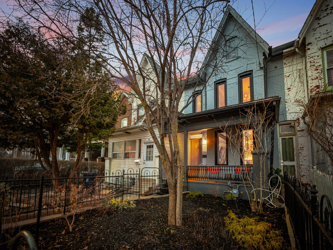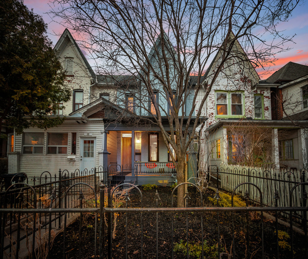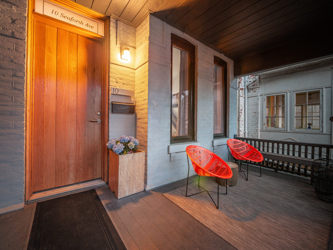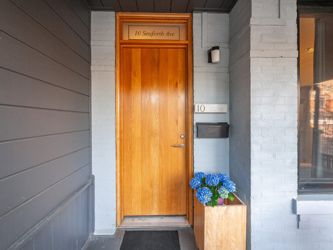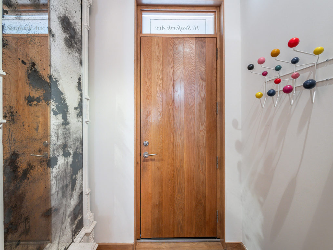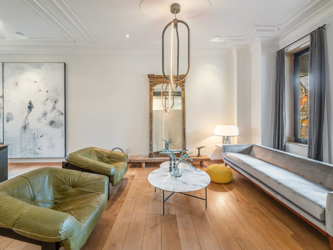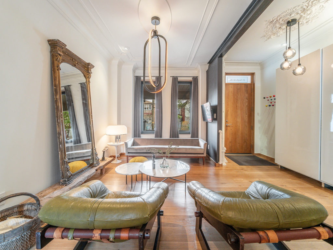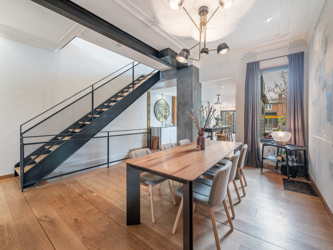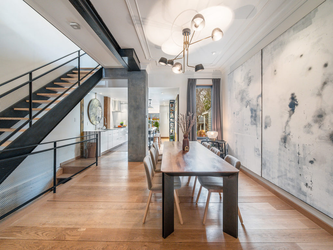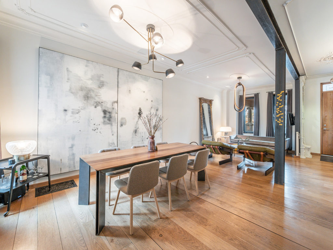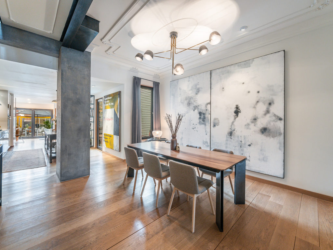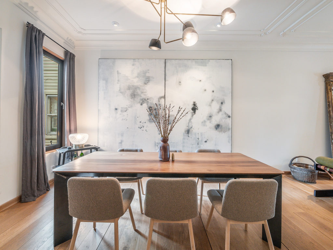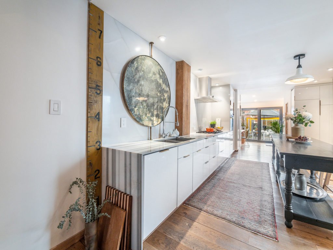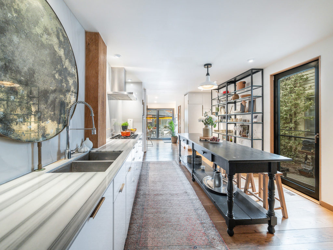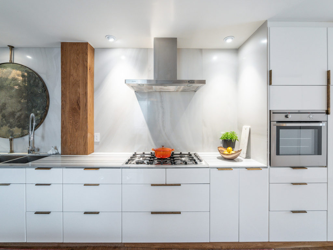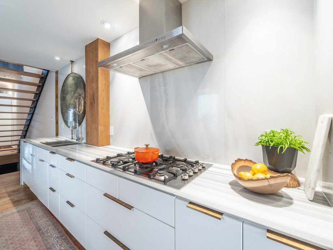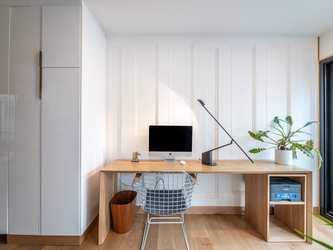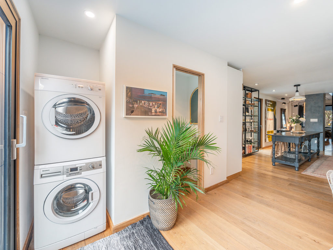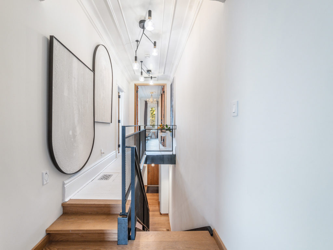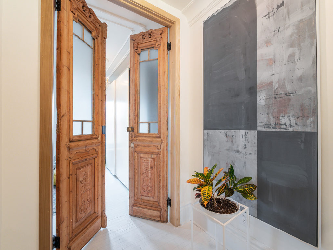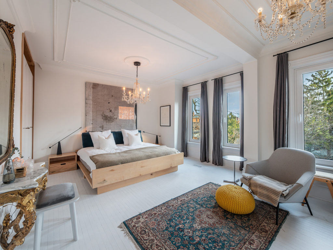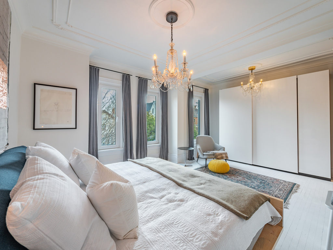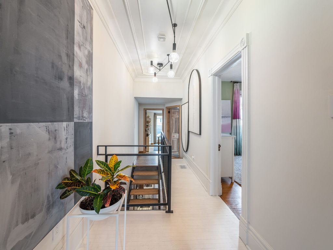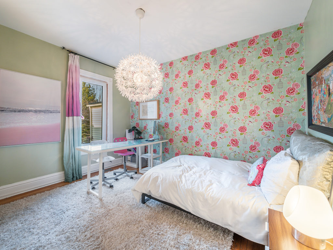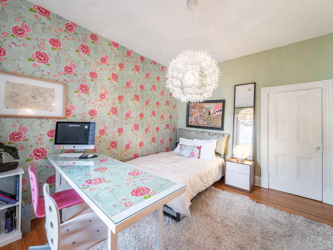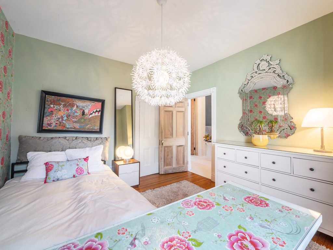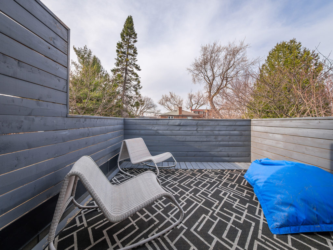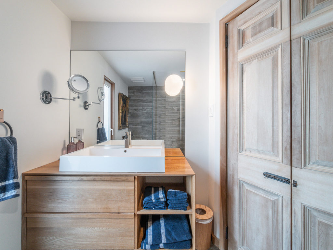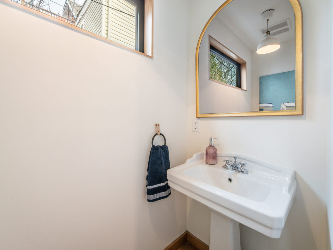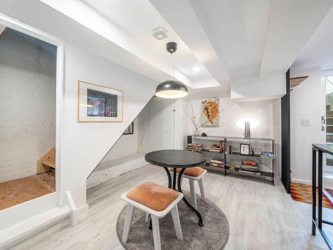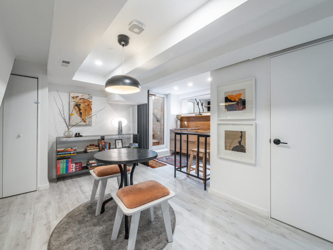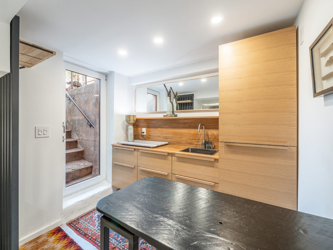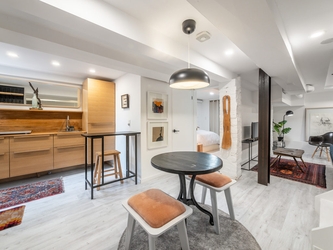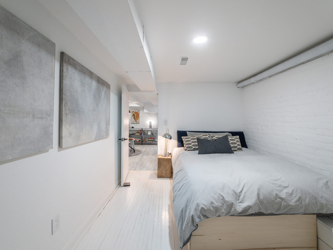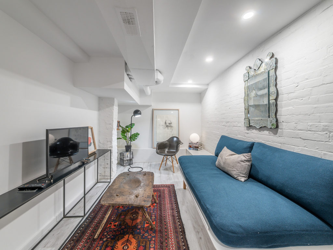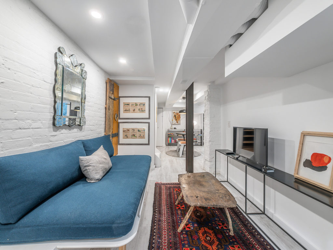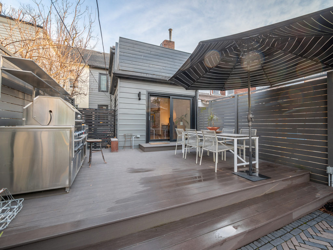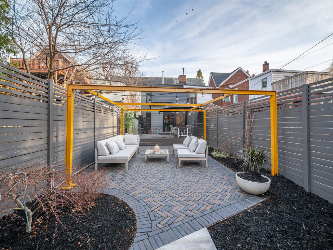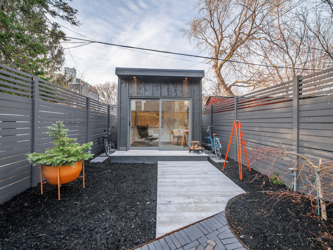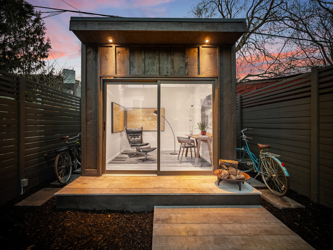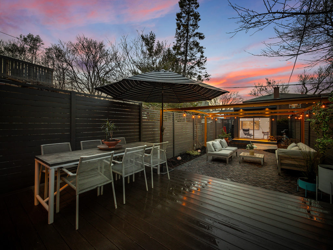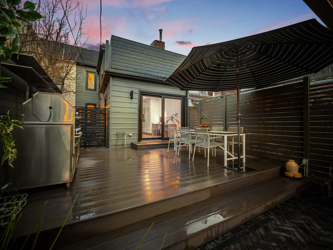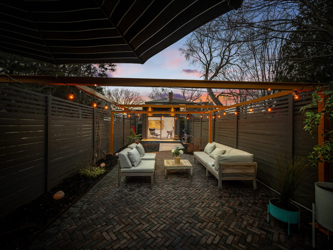Built in 1890 this home has been lovingly restored & renovated with the highest quality of materials by designer owners.
From the moment you open the custom fabricated, solid wood front door, you enter a home that has jaw dropping impact. The open concept main floor has soaring ceiling heights and cast plaster mouldings. Ontario sourced solid white oak flooring has been laid across the footprint. Decorated with impressive art and fitted with stunning light fixtures, designed and fabricated by Commute Design, this home feels like a boutique hotel.
The open concept main floor flows from the living and dining room to the custom kitchen and den at the rear. The table is truly the heart of the kitchen to eat and entertain. Every appliance has been carefully positioned and a picture window has been installed to gain the morning light.
The second floor boasts an incredible master suite across the entire front of the house, accessed by two amazing restored antique doors. Custom cast plaster mouldings have been installed on the ceilings and complemented with vintage chandeliers. Finished with painted white hardwood floors and enormous floor to ceiling windows, this master bedroom is second to none and soaked with sunlight all day.
The basement has been set up as a one-bedroom suite, complete with a white oak custom kitchenette, bespoke seating area, and new 3-piece bathroom. A separate entrance and walkout to the rear allows for easy access.
10 Seaforth is bursting with attention to detail and customisation. The rear of the home is no different. The yard has been converted into a private fenced oasis with an outdoor BBQ and kitchen situated on the composite deck off the kitchen. A herringbone stone patio serves as a relaxing seating area. At the very end of the garden, a home studio frames the yard, providing the homeowner with a place to work, relax or use as a home office. Beautiful landscaping, Japanese Maples and the use of steel, stone and plantings make this outdoor space an amazing place to sit back and relax.
For more information contact Gillian Ritchie 647-618-0619
Take the Panoramic Tour