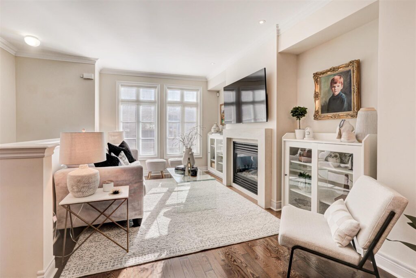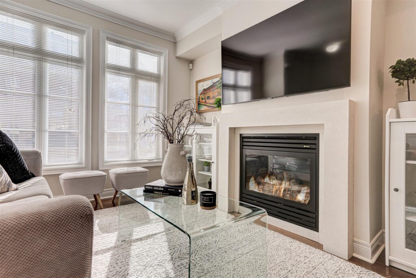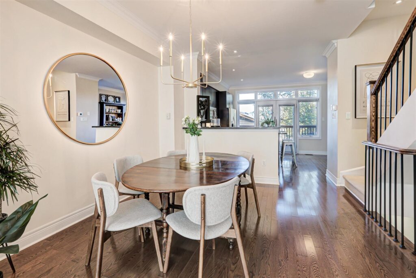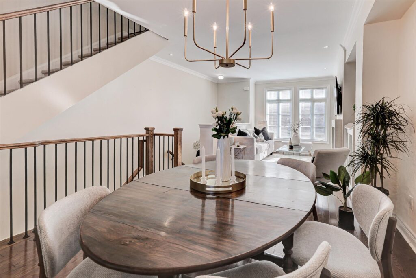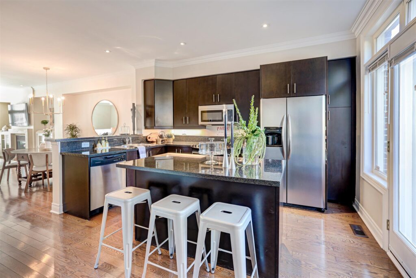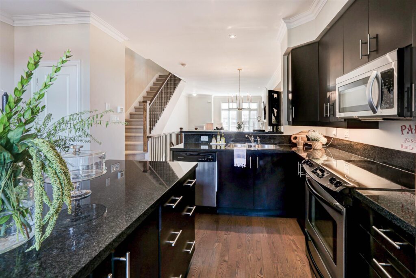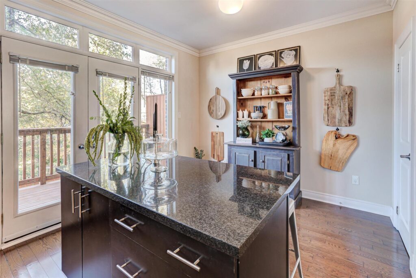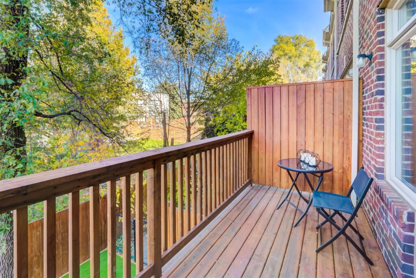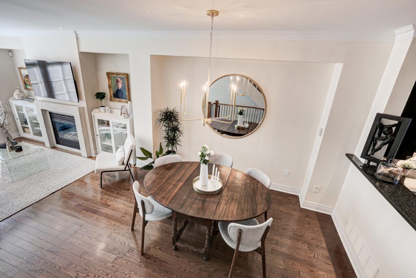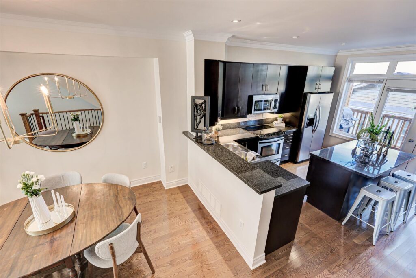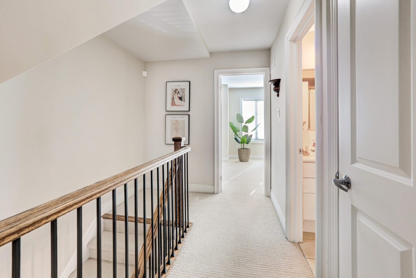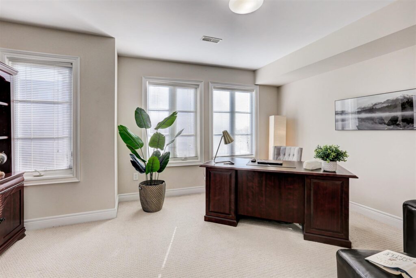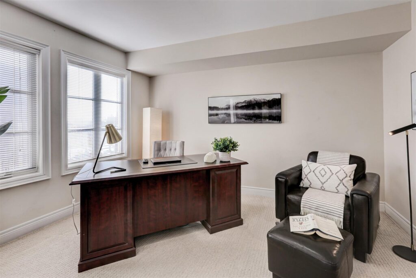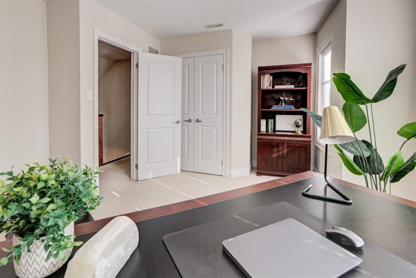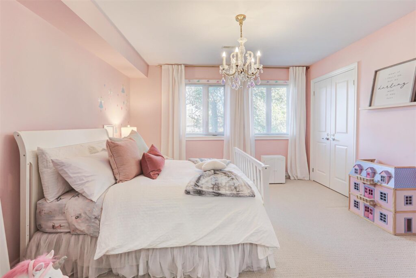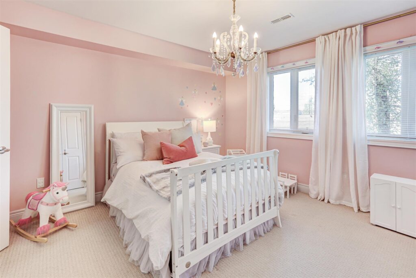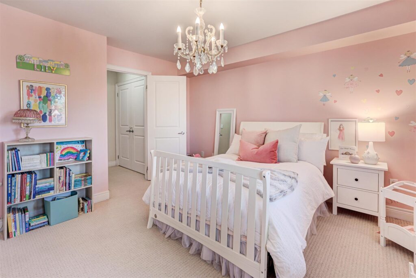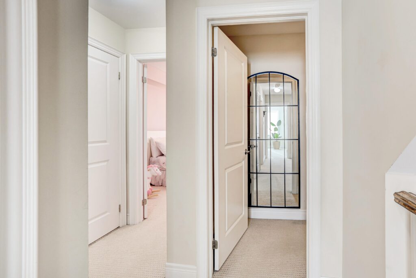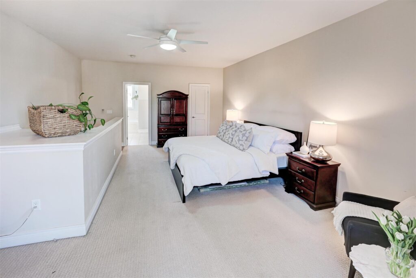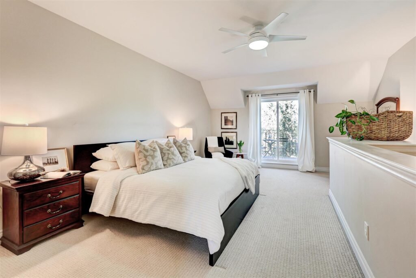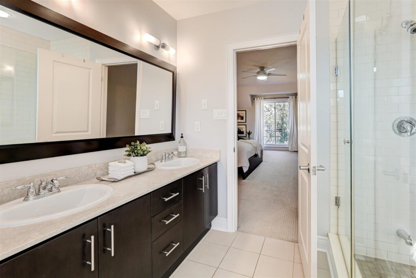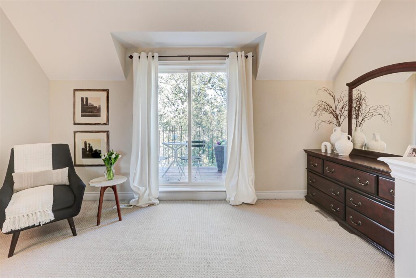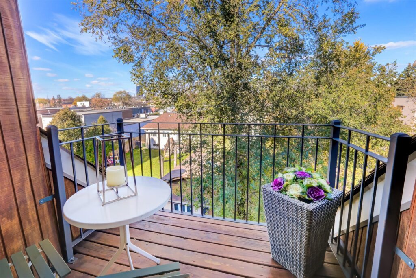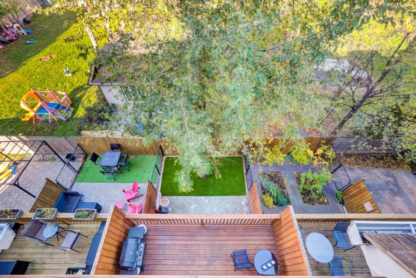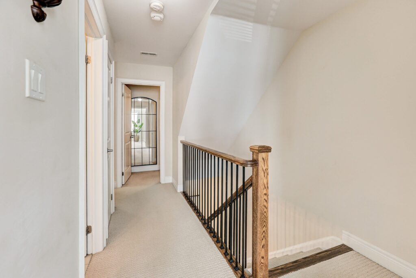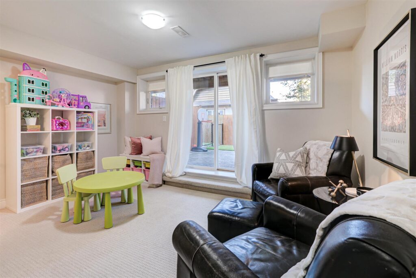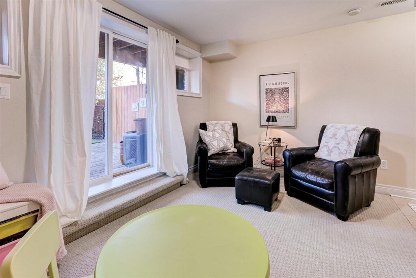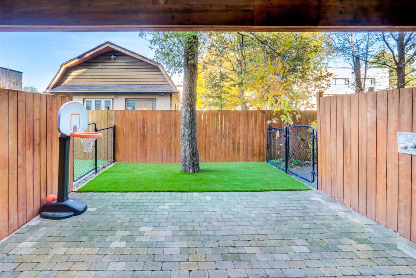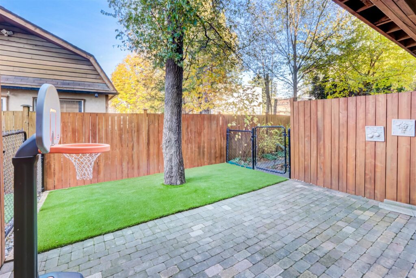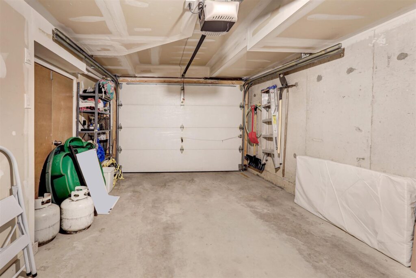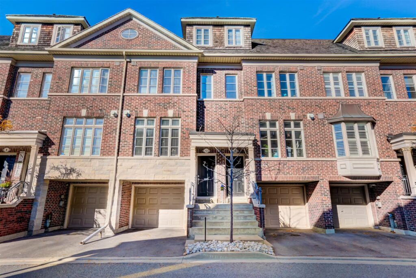Open House(s):
•
•
Welcome to 12 Furrow Lane. A perfect mix of functionality, comfort and sophistication!
Nestled on a quiet tree-line lane, this family-friendly executive townhome offers over 1980 sq/ft over three floors plus a 300 s/f lower level family rooms that walkout to provide fenced yard.
2160 Sq/Ft [floor plans] / 1980 Sq/Ft [MPAC]
The main floor is welcoming, bright and open concept with 9’ ceilings, large windows, pot lights, hardwood floors, a gas fireplace and picturesque staircase. The kitchen is super functional, spacious and bright with big windows and French Doors that walkout to a large balcony (equipped with Gas line) and overlooks the private yard below. The kitchen is private yet open to the living and dining rooms and offers granite counters, a breakfast island, stainless steel appliances and a pantry.
The 2nd floor offers two king-sized bedrooms with deep double closets, tall windows, a family sized 4-piece bath with soaker tub, a linen closet and laundry.
The 3rd floor is the Primary Suite Retreat and offers over 500 sq/ft of tranquil living space that includes: 9’ ceilings, pot lights, walk-out to a private treetop balcony, a spa-like ensuite bath with deep jacuzzi tub, spacious separate shower, a double sink marble-topped vanity with tons of storage and large window. Plus, a spacious walk-in closet.
The lower level is above grade and provide an additional 300 s/f of family living space. The family room offer 8’ ceilings and walkout to the provide fenced backyard with brick patio and turf. There’s also a two-piece powder room, deep coat closet and direct access into the large 1-vehicle garage.
There is parking for two vehicles via private drive and garage.
This is a freehold townhouse community that provides ample visitor parking.
Owners pay a low monthly fee of $160.13 to the community which covers: snow removal and landscaping of the common areas plus weekly garbage and recycling removal.
12 Furrow Lane is a short walk or ride to everything you could need including;
- Shops, restaurants and amenities.
- Excellent local schools
- Parks & recreational facilities that include (and not limited to):
- Norseman Community School & Pool, 105 Norsemen, ~7 min walk
- Fairfield Park & Seniors’ Centre, 90 Lothian, ~ 2 min walk
- Lora Hill Park, 36 Fernalroy Blvd., ~7 min walk
- Easy access to public transit including:
- Islington Subway Station ~15 min walk
- Closest bus stop located at Islington Ave. & Saybrook Ave. ~ 3 min walk
- Minutes to highways, downtown Toronto, Mississauga, Pearson and Billy Bishop Airports and the UP Express.
Owned and cared for by the same family since 2005! Just move-in, unpack and enjoy. It’s perfect!!
For more information contact: Elaine McDonald, Broker | 416 723 1786
Take the Virtual Tour


