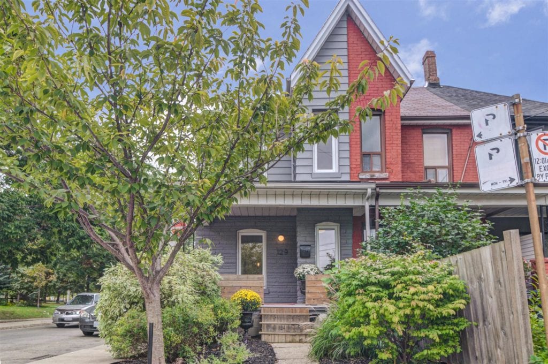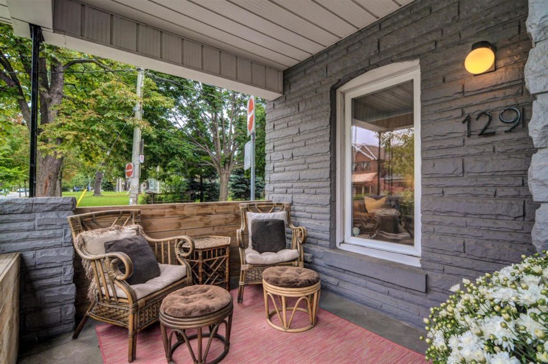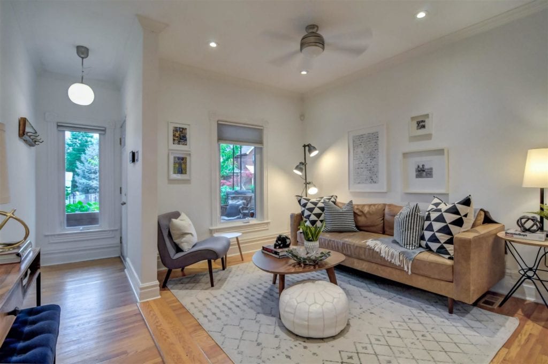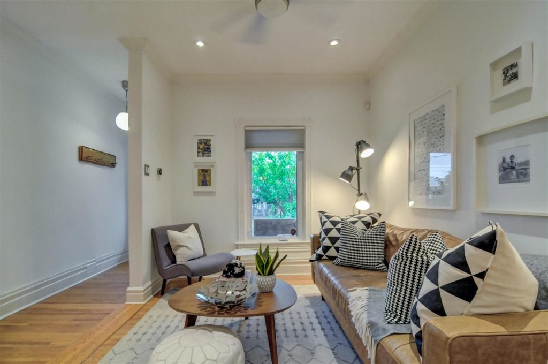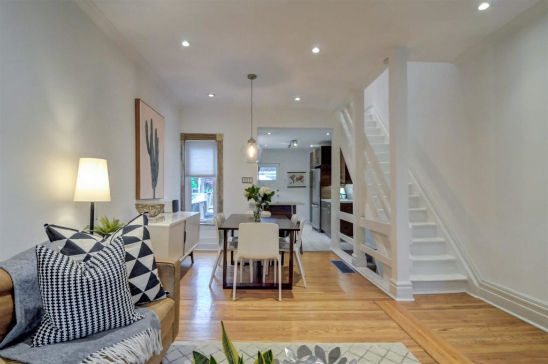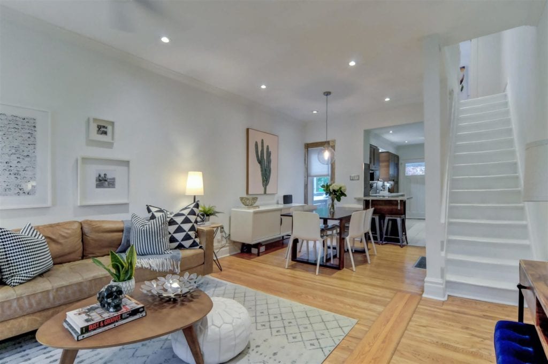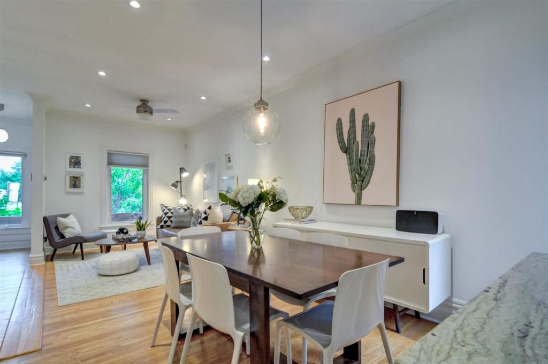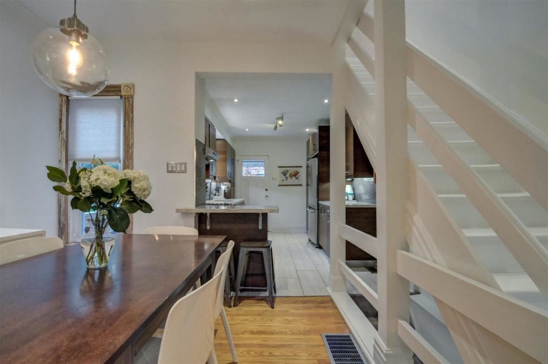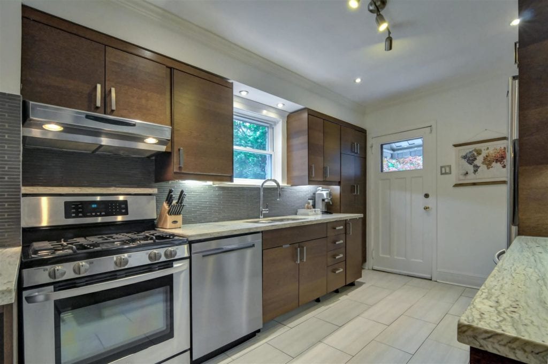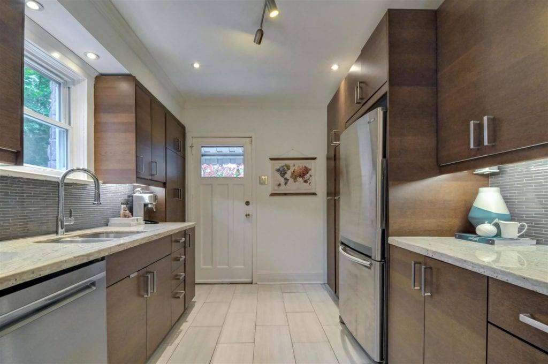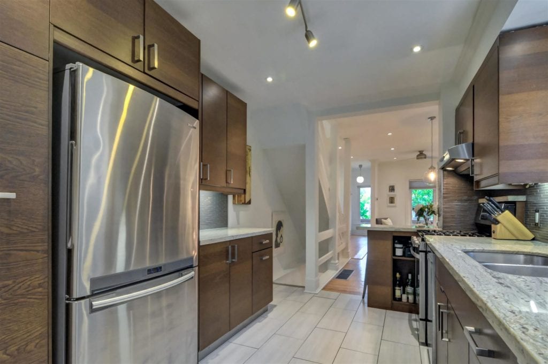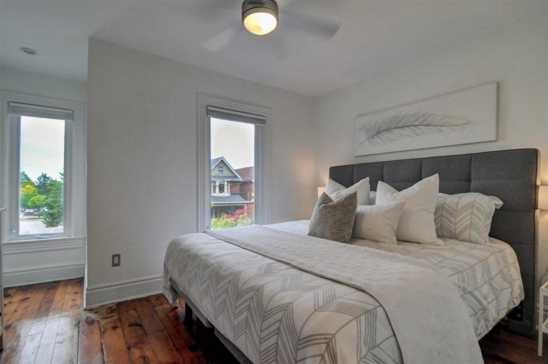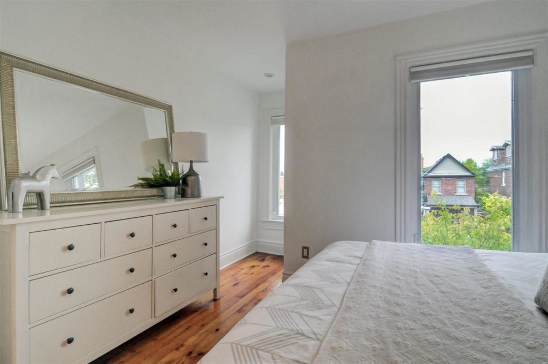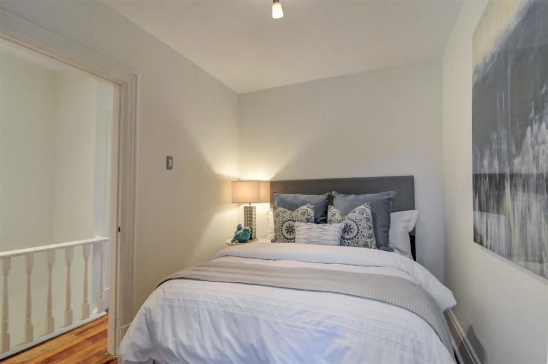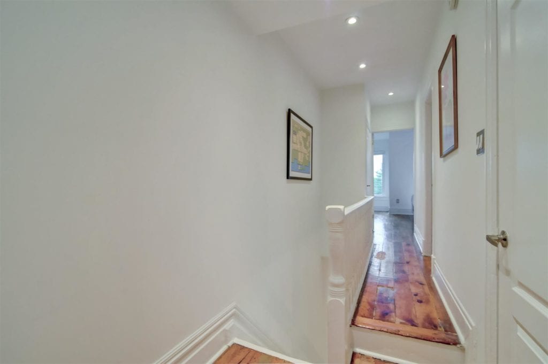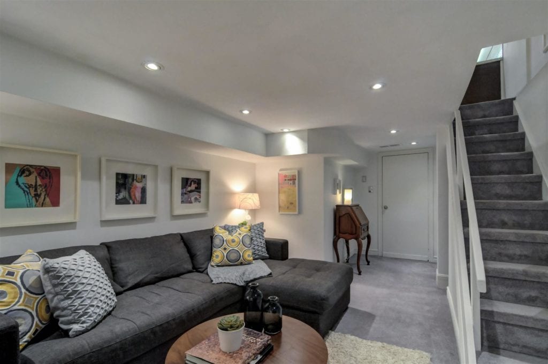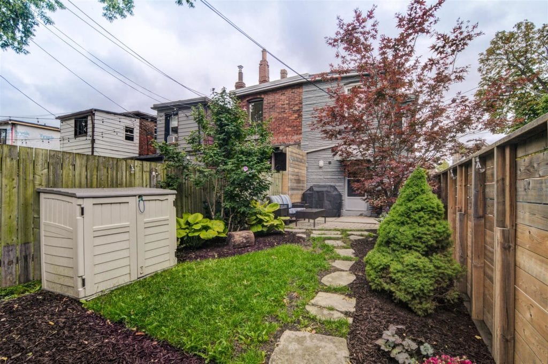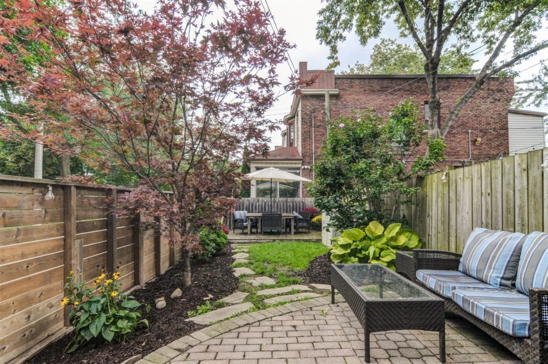Open House(s):
•
•
•
Welcome to this incredibly stylish 3 bedroom, 2 bathroom home in the heart of Dovercourt Village neighbourhood. This bright, inviting main floor features hardwood floors and sought after open concept living space. Fabulous cooks kitchen with stainless steel appliances, gas stove, granite counters and convenient breakfast bar. Three bedrooms offer great second floor space with wide plank hardwood floors and a king sized master retreat!
Walk out off the kitchen to a private backyard oasis featuring a full fenced yard, a large deck, interlock patio gas BBQ hook up and beautiful perennial gardens. Back deck easily converted back to the legal parking spot. Just Imagine entertaining in this gorgeous space! Recently renovated lower level offers an additional living space to cozy up with a book or watch TV, with built-in shelving for storage and a 4 piece bathroom!
This home is located in one of Toronto’s hottest rising neighbourhoods, next to a beautiful park on a quiet tree-lined street. Dovercourt Park area, also known as Dovercourt Village offers fantastic amenities and is just steps to the Bloor subway line where, you can be downtown in 15 mins. It’s just a short stroll to shops and trendy restaurants along Bloor St West. Location, location, location as they say, this home is move in ready and waiting for you!
Take the Panoramic Tour
