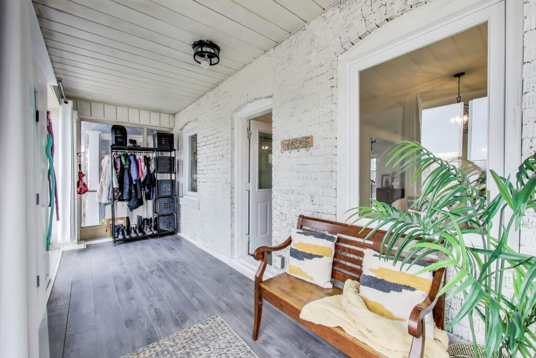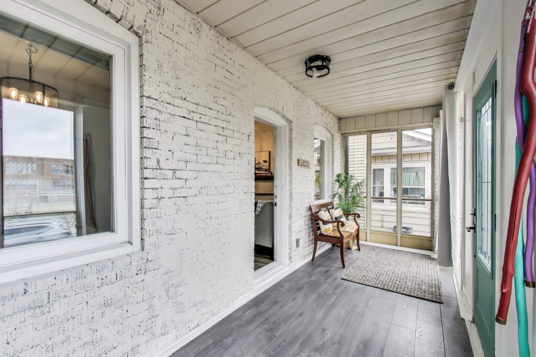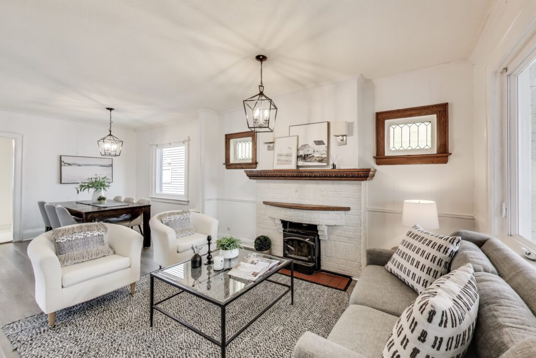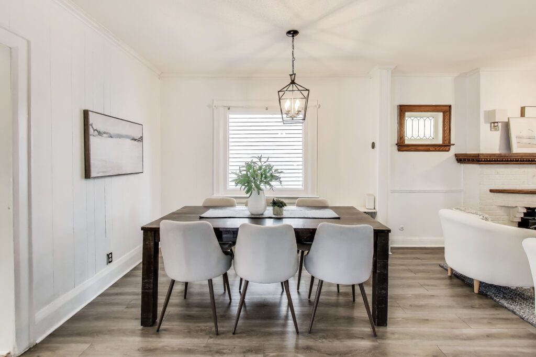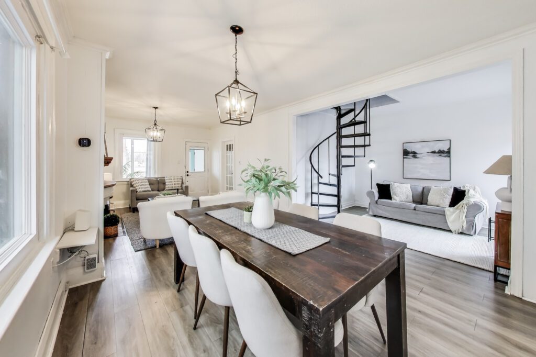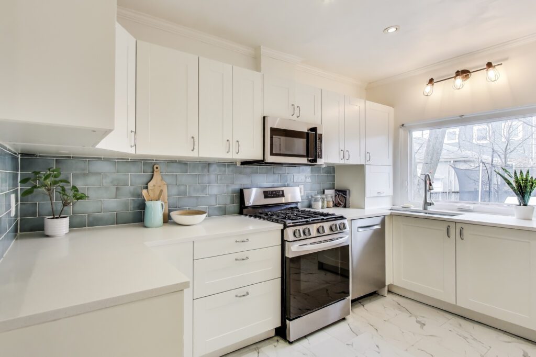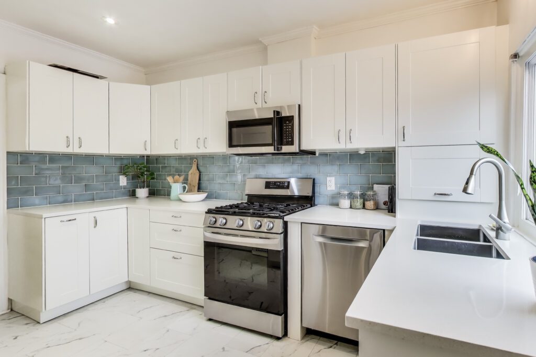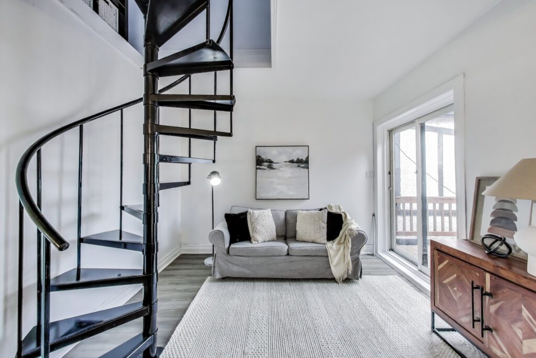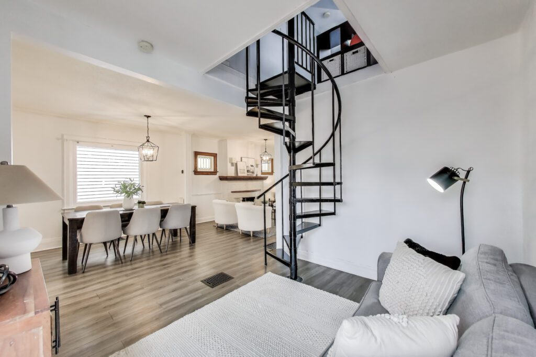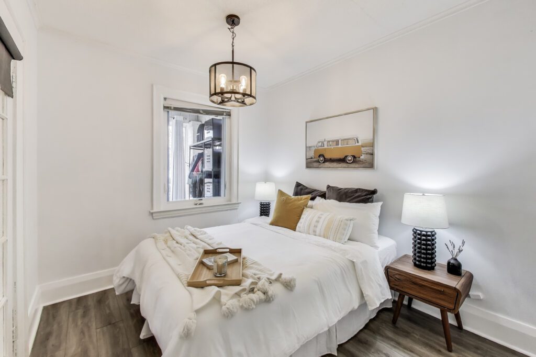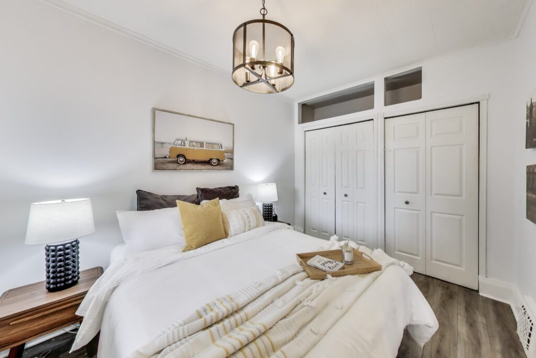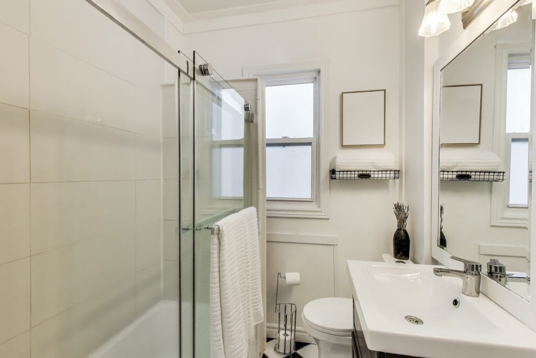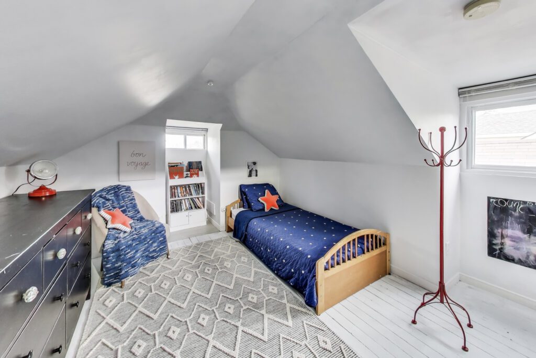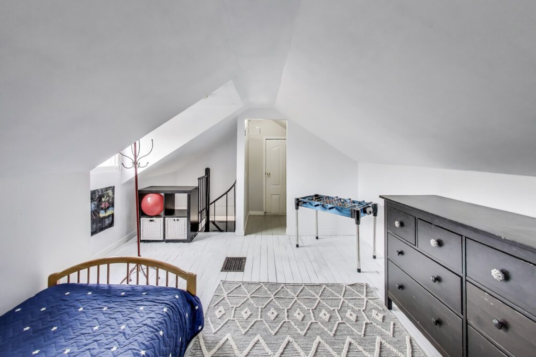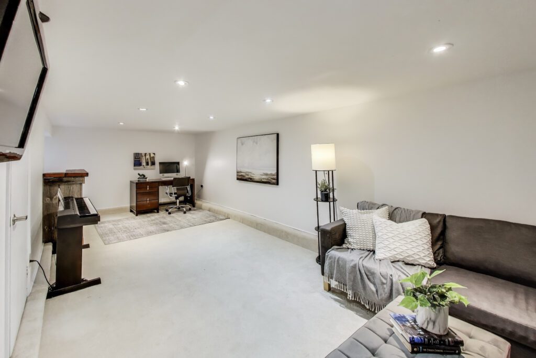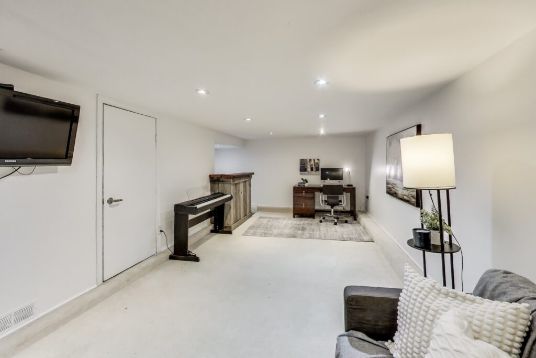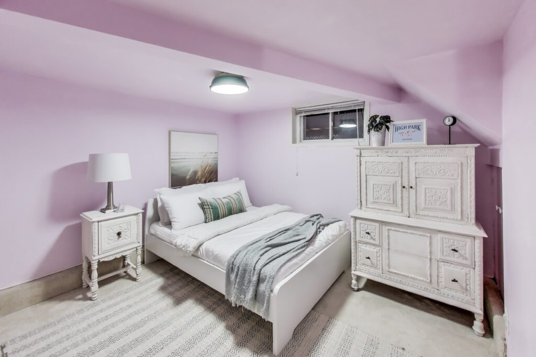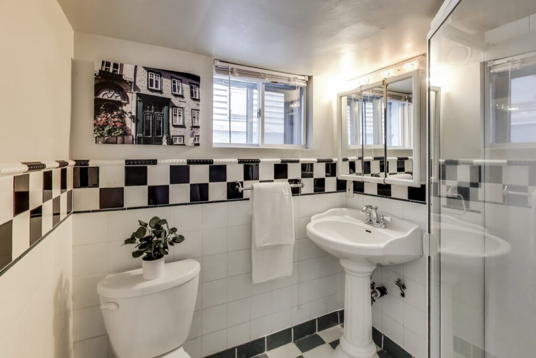Welcome to 133 Priscilla Ave!! Located on a quiet and family friendly street, this cute, updated, detached 1 1/2 story home is sure to check all of your boxes. Walking distance to the grocery store, pharmacy, TTC, restaurants, shops and more, this walkable neighborhood is what you have been waiting for. Whether you are an empty nester looking for a main floor bathroom and bedroom, a young couple looking for something bigger and better than a condo, or a family looking for a backyard and a large basement rec room, this home is here to fulfill all of those needs. Not to mention the excellent local schools, including King George Public School which is in the top 5% of all elementary schools in Toronto according to the Fraser Institute’s rankings!
Take the Panoramic Tour133 Priscilla Ave
SOLD
Bedrooms:
Bathrooms:
Property Type:
MLS Number:
Taxes:
Lot Size:
Nearby Schools:
-
King George Junior Public School
King George Junior Public School, Rexford Road, York, ON, Canada
-
Humbercrest Public School
Humbercrest Public School, St Marks Rd, York, ON, Canada
-
Western Technical-Commercial School
Western Technical-Commercial School, Evelyn Crescent, Toronto, ON, Canada
-
Runnymede Collegiate Institute
Runnymede Collegiate Institute, Jane Street, York, ON, Canada
Additional Documents:
Floor PlansGallery
Living in Runnymede-Bloor West Village
Spend afternoons at one of the many kid-friendly parks, weekend mornings sipping coffee while you stroll past unique independent shops, and evenings settling into your charming home on a friendly street. That’s living in Runnymede-Bloor West Village. It is one of the city’s most family-oriented and safest communities that radiates a true neighbourhood feeling.
Learn MoreWant more information about this property?
More listings in Runnymede-Bloor West Village
See All Listings
