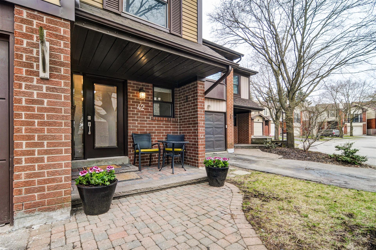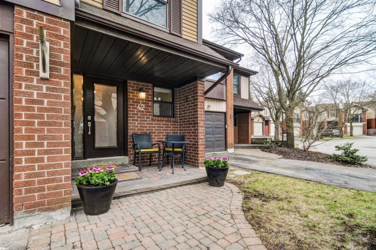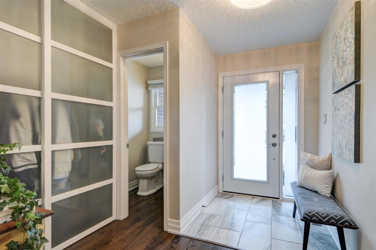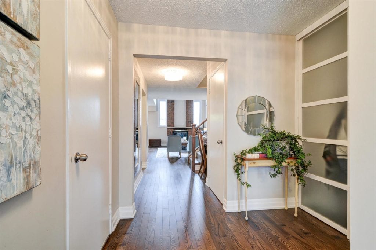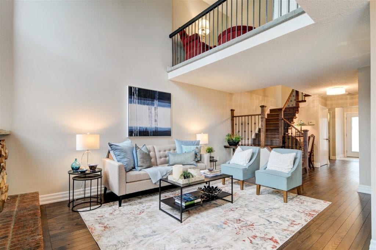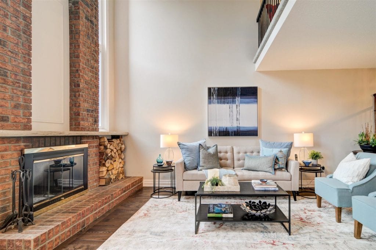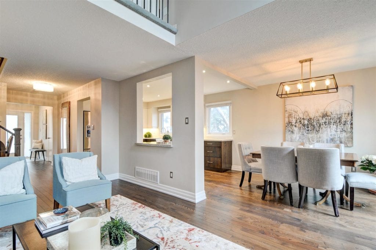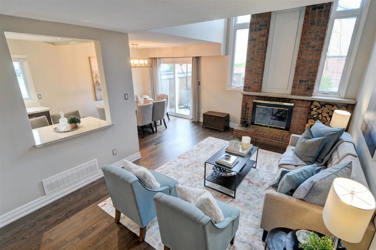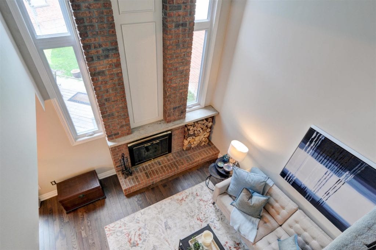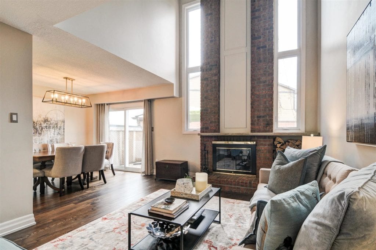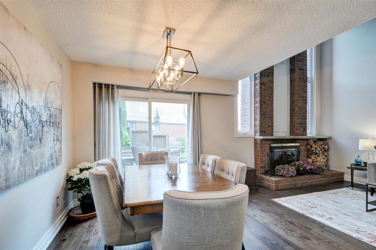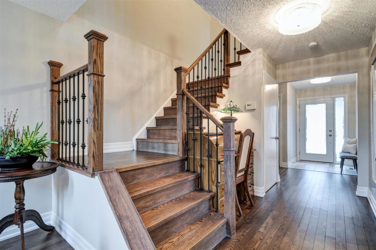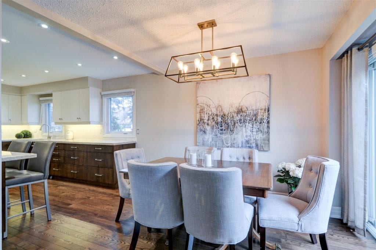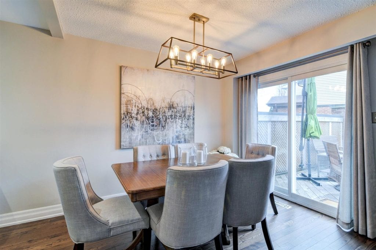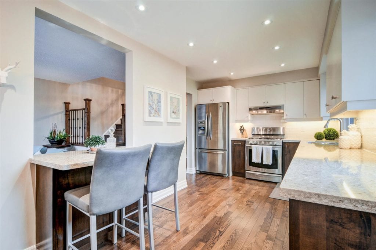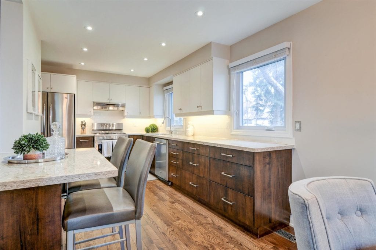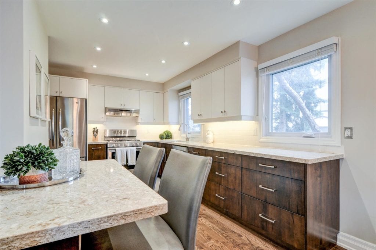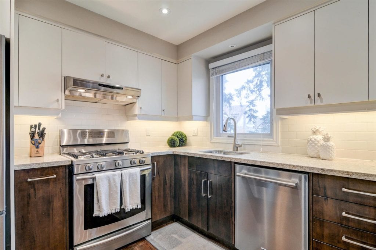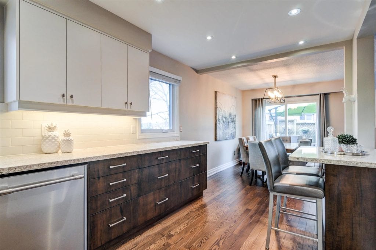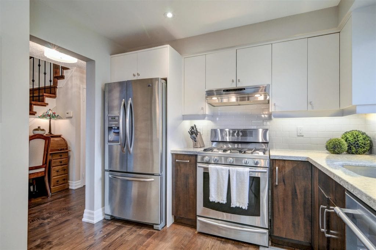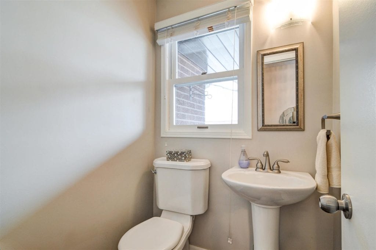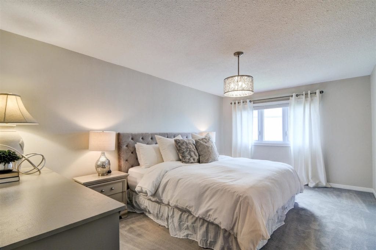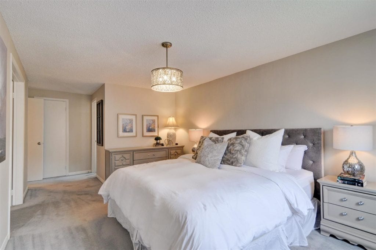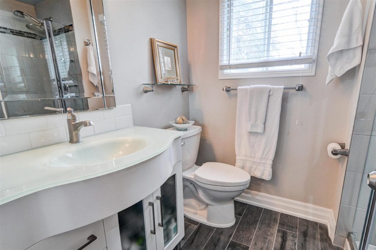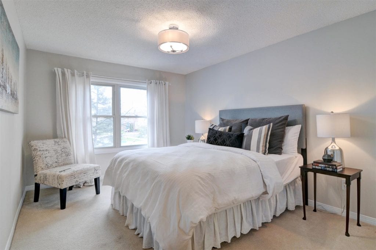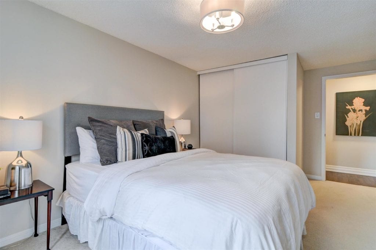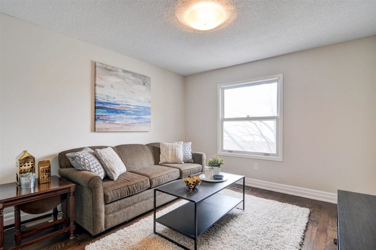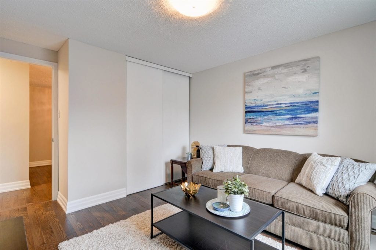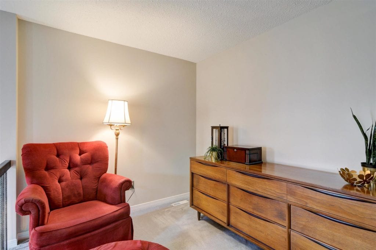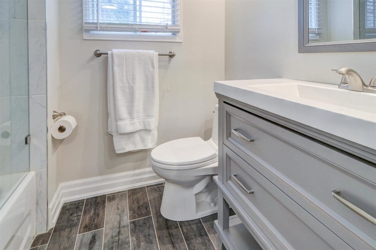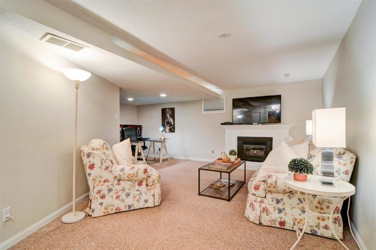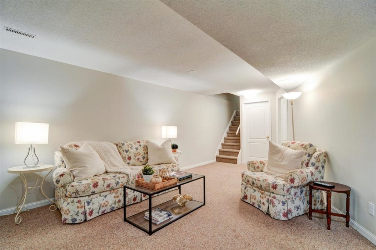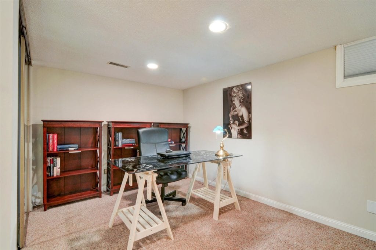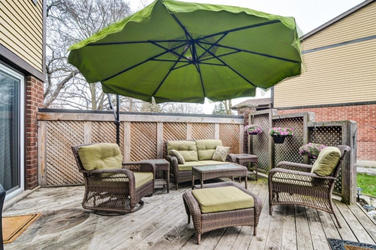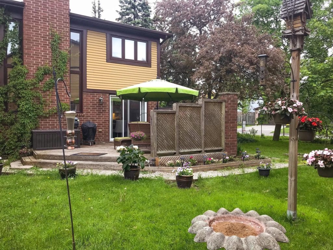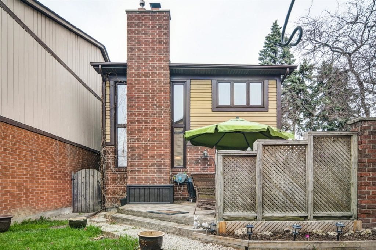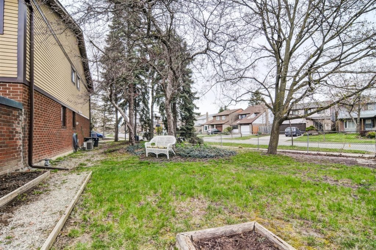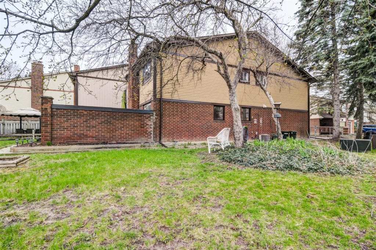Open House(s):
Beautiful family home with bright, open concept living space in sought after South Richvale! Enjoy the stunning main floor renovation with rich hardwood floors, 16′ cathedral ceilings in the living room and cozy wood burning fireplace. Custom designed cook’s kitchen with stainless steel appliances, gas stove, quartz counters and convenient breakfast bar. Three bedrooms offer great family space with a king sized master, walk-in closet and renovated en-suite bath.
Walk out from the dining room to a backyard oasis with a large deck, perennial gardens, custom flower pots and huge back & side lot. Largest lot in the complex! Imagine family BBQ’s and entertaining in this gorgeous space. Fabulous basement recreation room offers separate office space and a cozy gas fireplace.
This home is located in a quiet neighbourhood, within walking distance to public transit and new community centre. The area is also known for its proximity to fantastic schools that rank high with the Fraser Institute. Richmond Hill is a welcoming and inclusive community, consistently ranked as one of the top 6 places to live in Canada. This wonderful area has over 100 beautiful parks, many golf courses and recreational facilities. Richmond Hill is the perfect community to call your home.
Call or text Emir or Karla to schedule an appointment to view this gorgeous home! (416) 993-3544
Take the Panoramic Tour