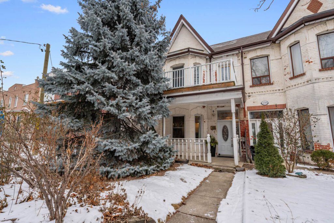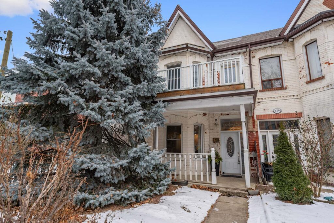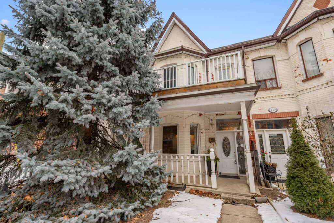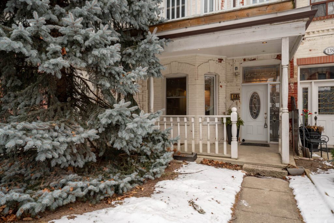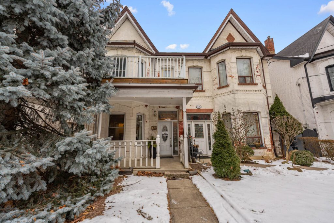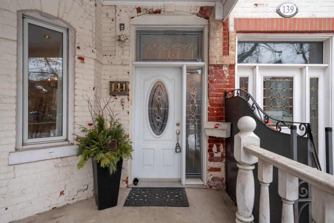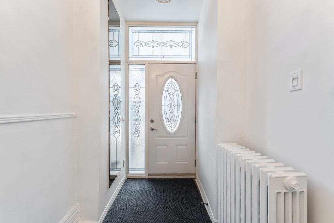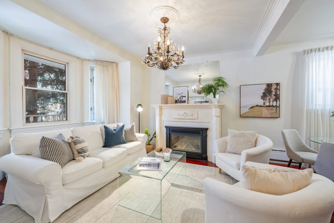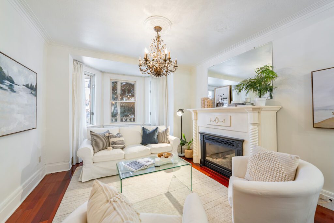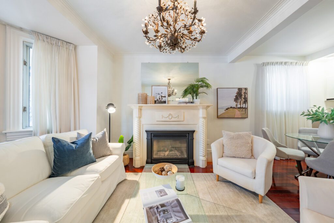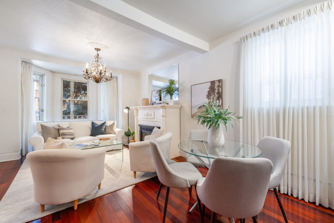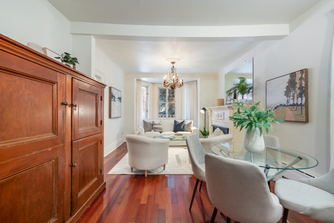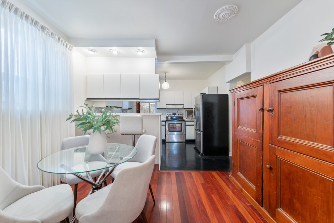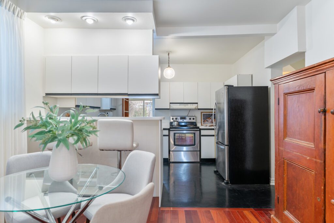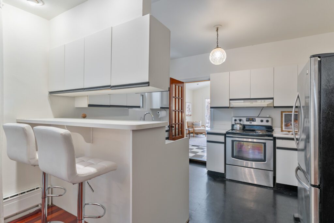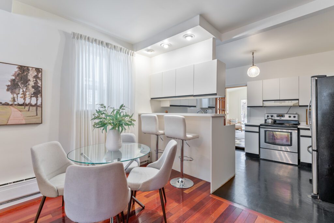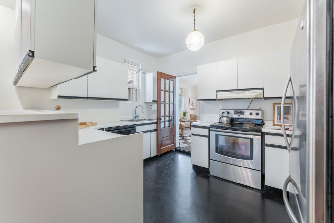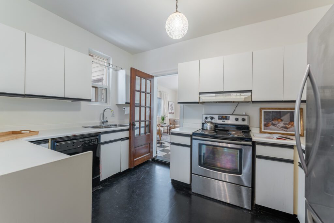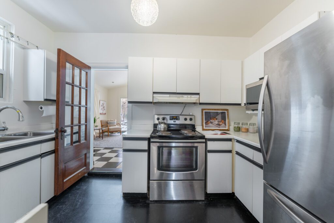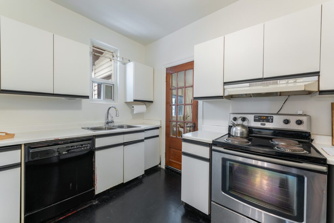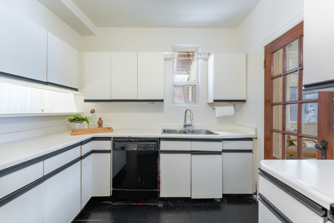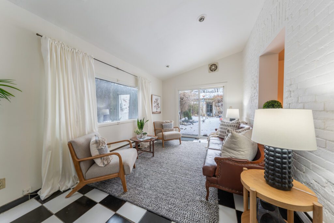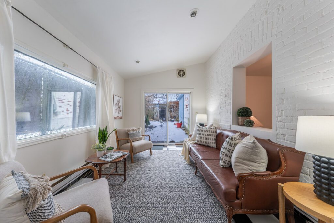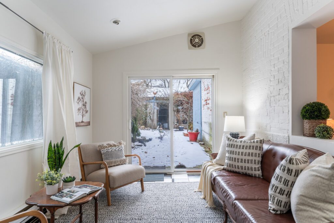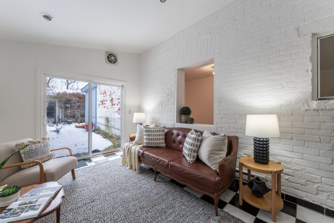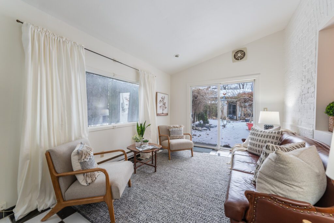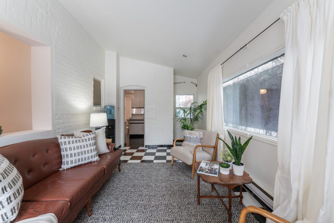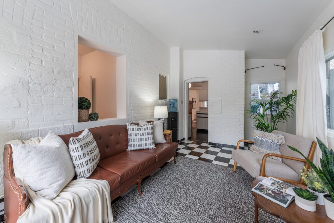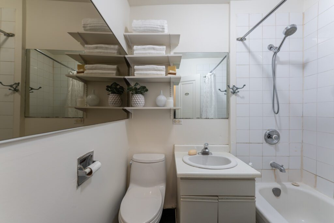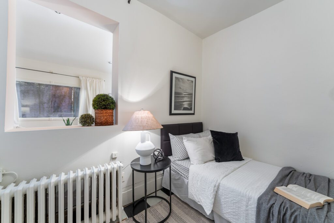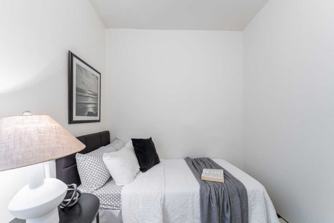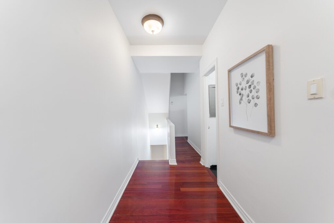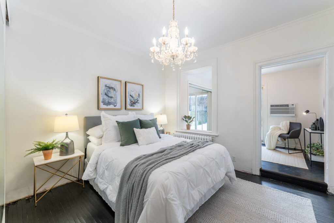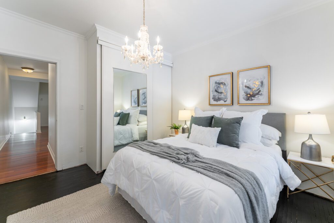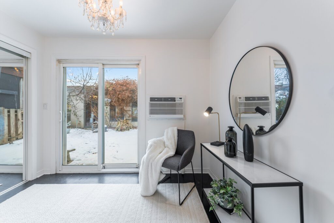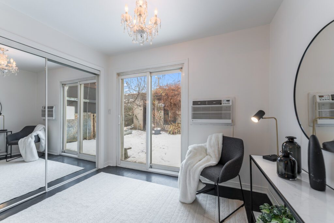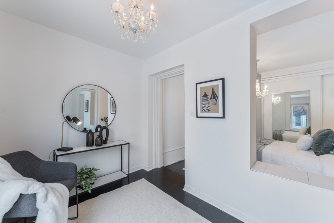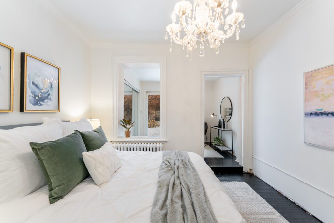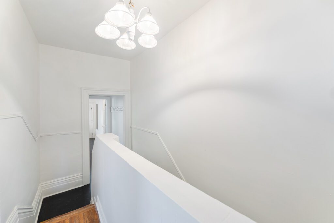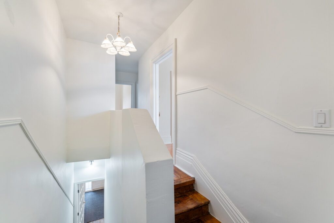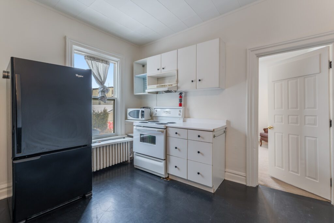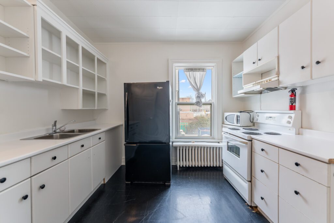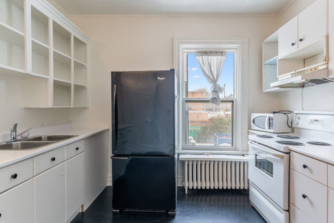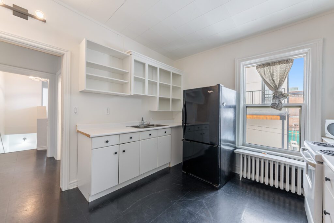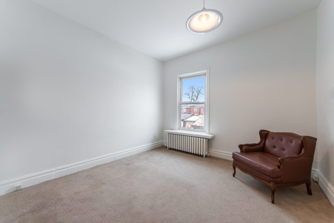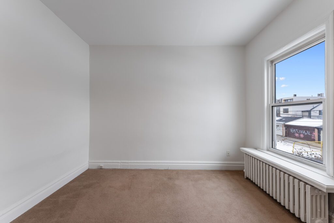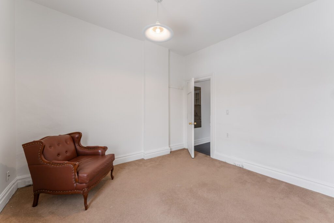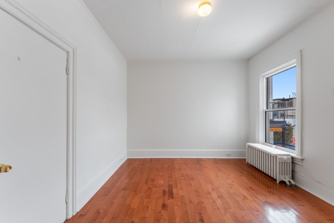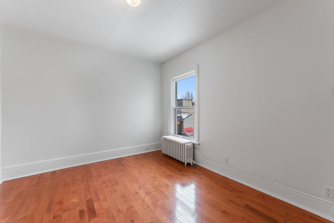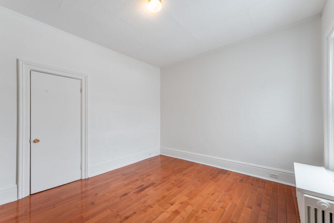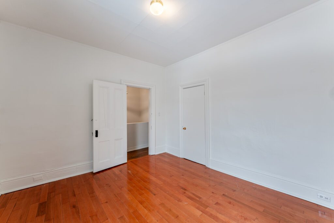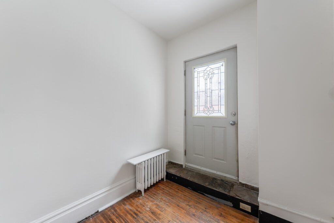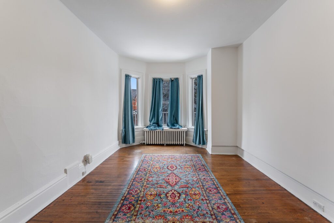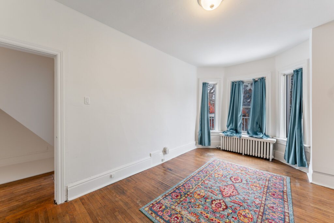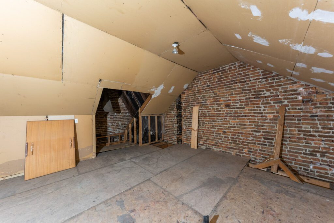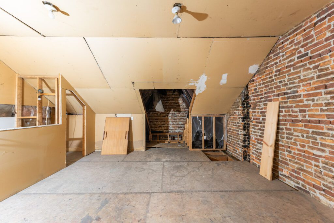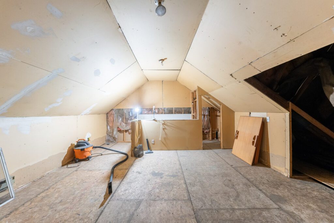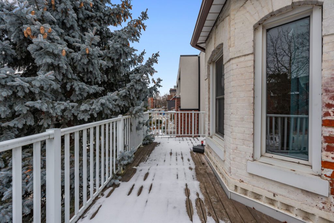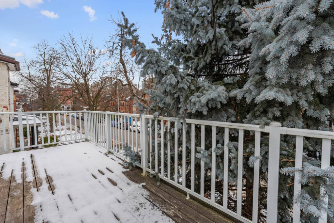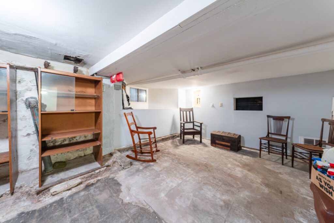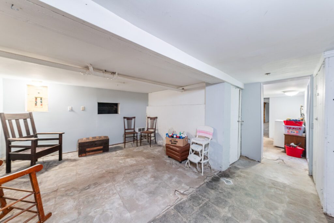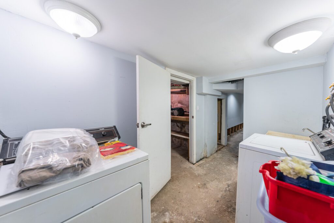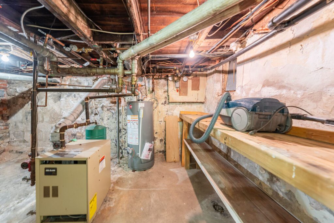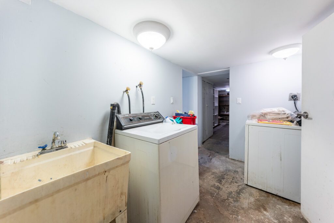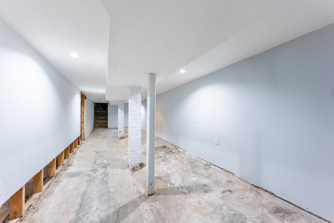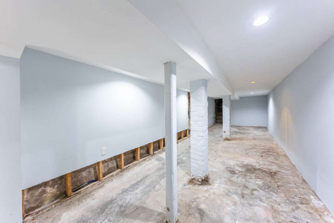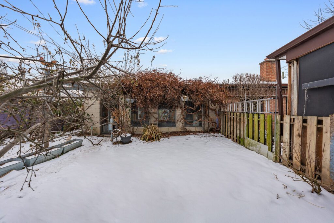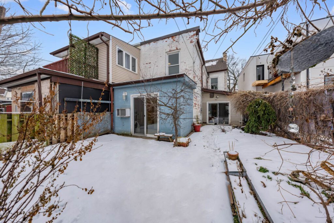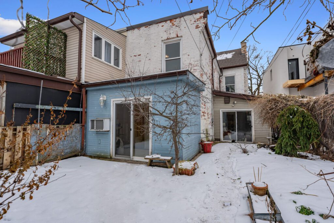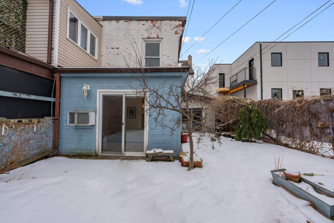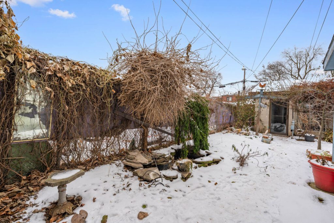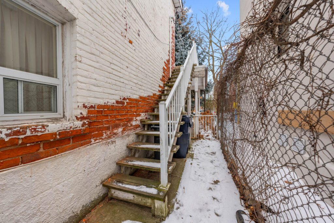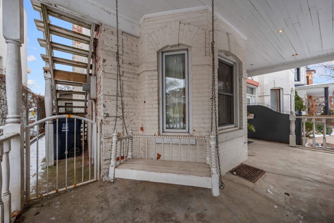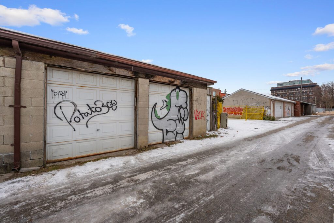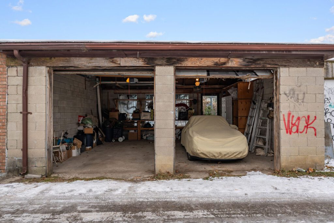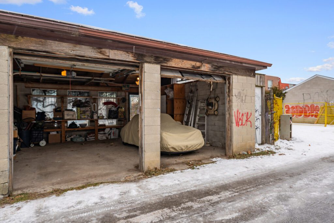Open House(s):
•
•
Opportunity knocks! 141 Dovercourt Road is nestled in Toronto’s trendy Trinity-Bellwoods neighborhood, just steps from vibrant Queen West. This huge, semi-detached home has high ceilings, over 3700 sq ft of total space and sits on a 26′ x 129′ lot. It offers a private backyard with mature shrubs and a small pond and a huge double garage off the laneway with potential for a laneway or garden suite. Currently laid out as a duplex, this property could be converted back into a spectacular single family home. As a bonus, there is a currently unfinished third story with high ceilings just waiting for your inspiration. The ground floor features a living room, dining room and kitchen that flows through to the sunroom and back garden. The primary bedroom has access to its own sunroom and the back garden. A second bedroom and 4 piece bathroom complete this floor.
The second floor has three bedrooms, a bathroom and a kitchen which could be rented as a separate unit. This floor features a large balcony at the front of the house that is perfect for morning coffee and people watching! Stairs lead up to the third story loft which is pure, untapped potential. The ceilings are high and this could be turned into an office/studio or an additional bedroom or primary suite. The only limit is your imagination!
Trinity-Bellwoods is one of Toronto’s most sought-after areas, celebrated for its artistic energy, lush parks, and vibrant community life. Here’s what makes this neighborhood stand out:
– Creative Hub: Known for its thriving artistic scene, the area features numerous galleries, street art, and indie boutiques. Landmarks like The Drake Hotel and The Gladstone Hotel consistently draw talented artists.
– Dining & Nightlife: The neighborhood is a culinary and nightlife hotspot. The “Ossington Corridor” is lined with trendy bars and restaurants between Queen and Dundas. Don’t miss the acclaimed rotisserie restaurant Bernhardt’s or the local favorite pizza spot, Badiali. West Queen West also offers an exciting nightlife with live music, DJ sets, and cozy bars.
– Community Events & Green Spaces: From art shows to street festivals, the neighborhood fosters a vibrant community spirit. – – Trinity Bellwoods Park is a beloved urban oasis, perfect for picnics, exercise, or simply unwinding.
-Convenience: With excellent public transportation, pedestrian-friendly paths, and bike lanes, getting around is a breeze.
Take the Virtual Tour

