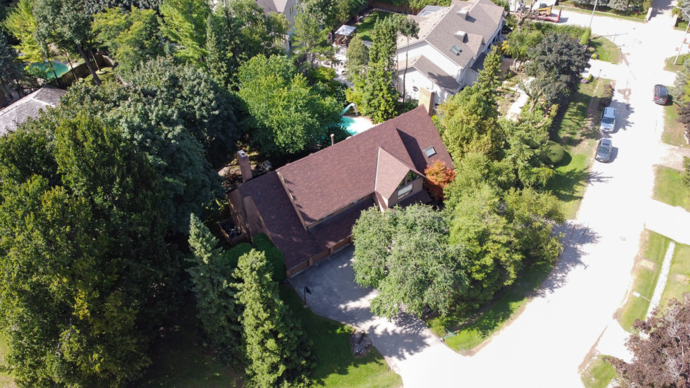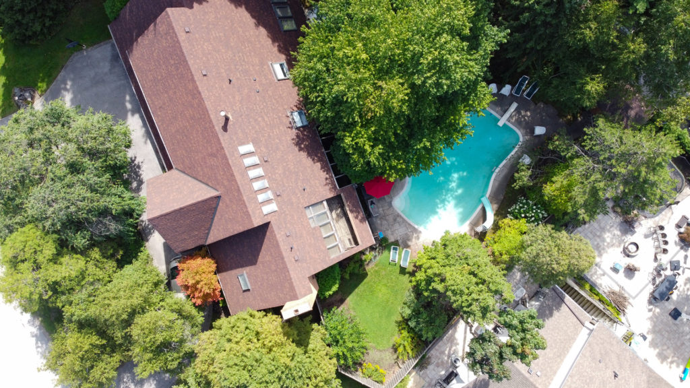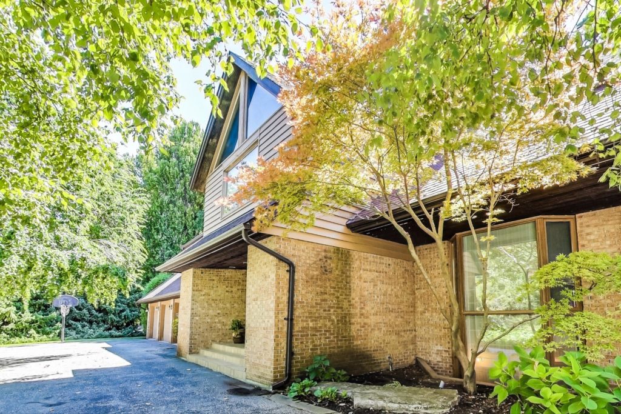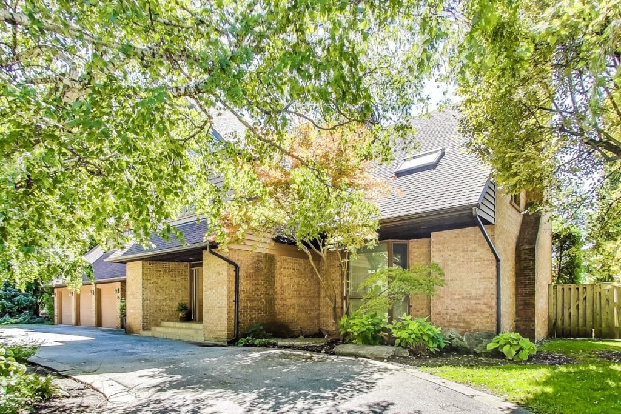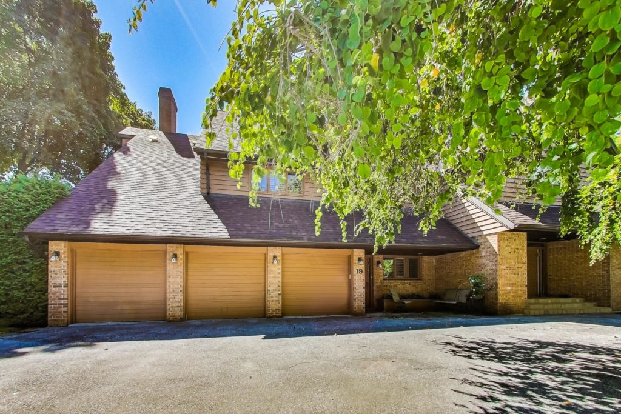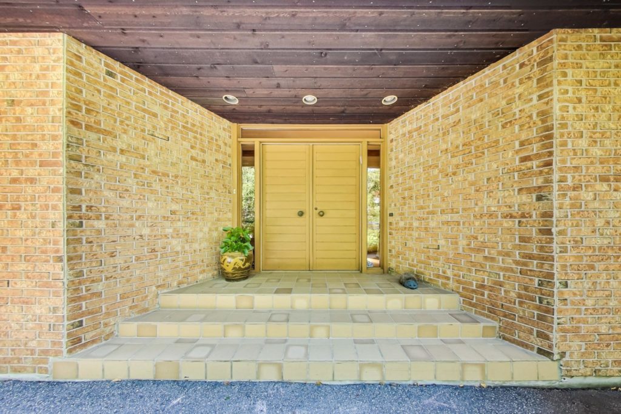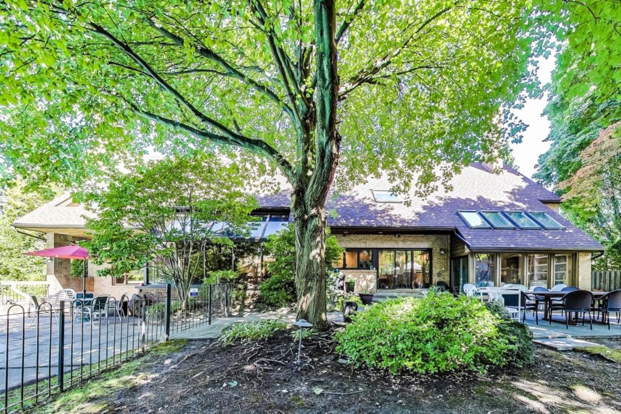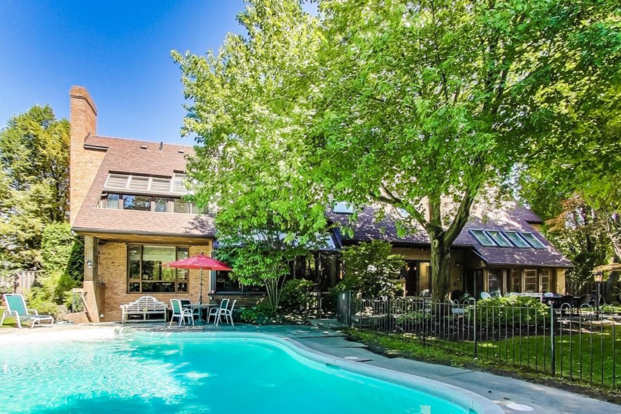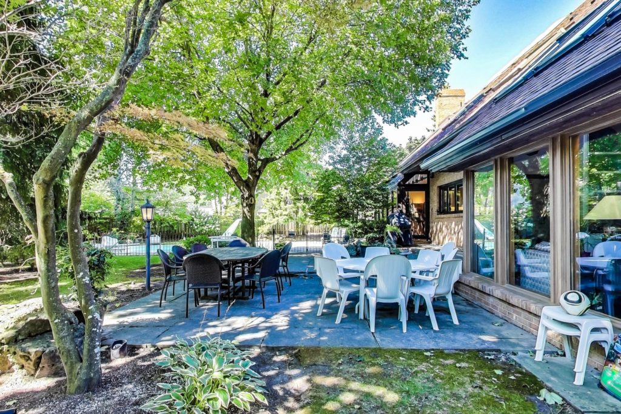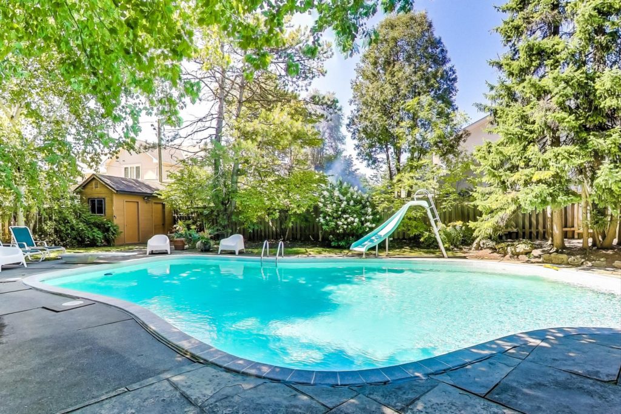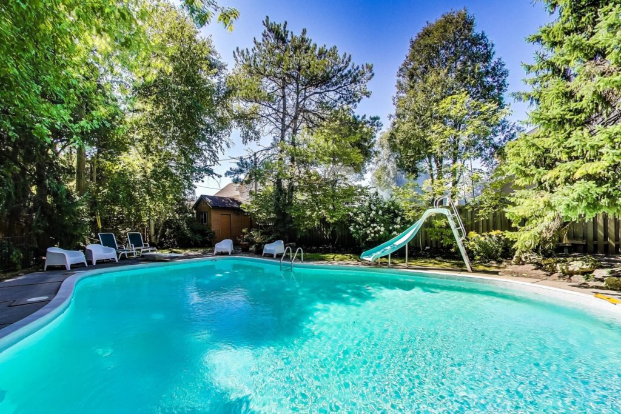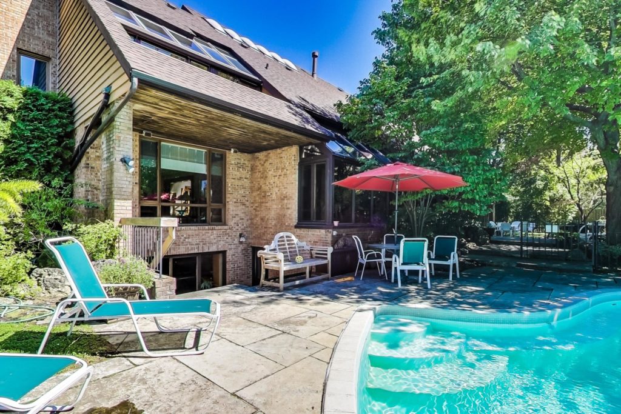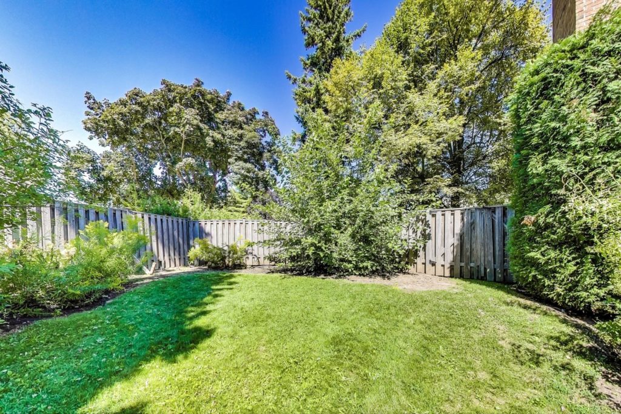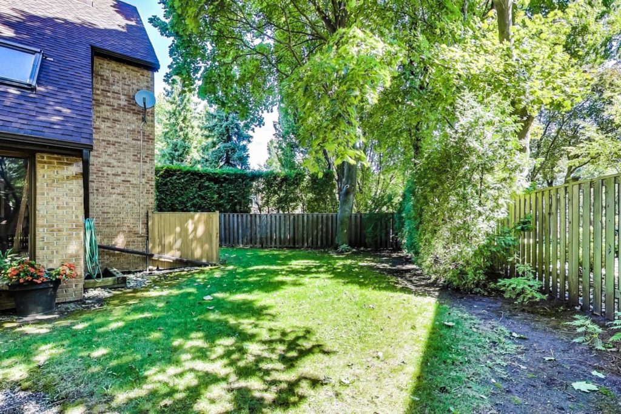Built in 1984, 19 Seinecliffe Rd is an architectural delight.
Walk into the impressive foyer with soaring cathedral ceilings providing an abundance of light. Designed with love & the needs of a growing family, the spacious and private living quarters all overlook the rear of the property.
With over 8,000 square feet of living space, this amazing home is one of a kind, with a well-thought-out floorplan. The architect provided a home for the owner that catered for every need.
The spectacular open plan, 2-storey foyer with exposed beams, welcomes guests to the home. The formal living area, dining area and enormous great-room are all south facing, overlooking the private oasis of the back yard.
Light was a huge consideration in the build of this property. In addition to the sun-filled foyer, the over-sized family room has a cathedral ceiling and a wall of windows, and the spacious dining room has conservatory style floor to ceiling windows.
On the second floor, there is an enormous master suite, complete with en-suite, walk-in closet, sauna and balcony. Four other equal sized bedrooms, with Jack and Jill bathrooms can be found. A second-floor laundry room with cedar closet is tucked away for easy access.
The basement is enormous, with 2794 square feet of space. You will find a large recreational space, a playroom, an exercise room, additional bedroom, and abundant storage space on this level.
With a walk-out to the backyard, family and friends have easy access to the patio, pool and indoor shower room. The lot is over 20,000 square feet in size. Situated on the bend of Seinecliffe, the front of the property has an extended and rare 217 ft wide frontage which allows for easy access to a 3-car garage and grand circular drive.
This home is spectacular. The design was well ahead of its time, producing a warm and inviting home for the current owners. It is located in the heart of Bayview Glen amongst the mature trees and multi-million-dollar homes and estates. It is located within easy reach of schools, amenities, and private clubs. It is truly a unique gem, and a home that could be made into your very own.
