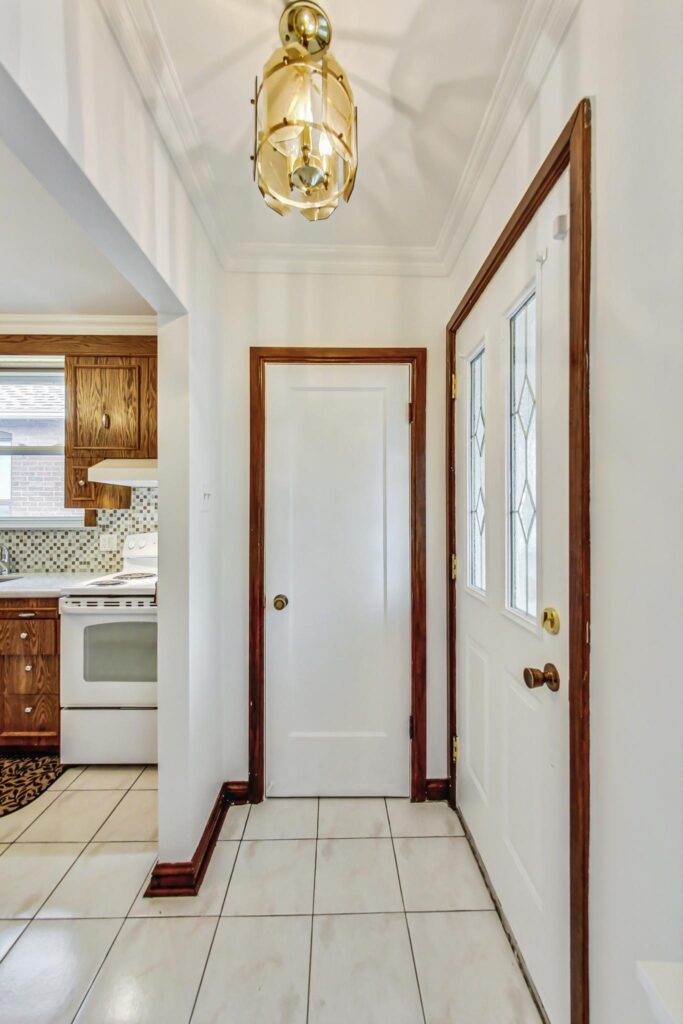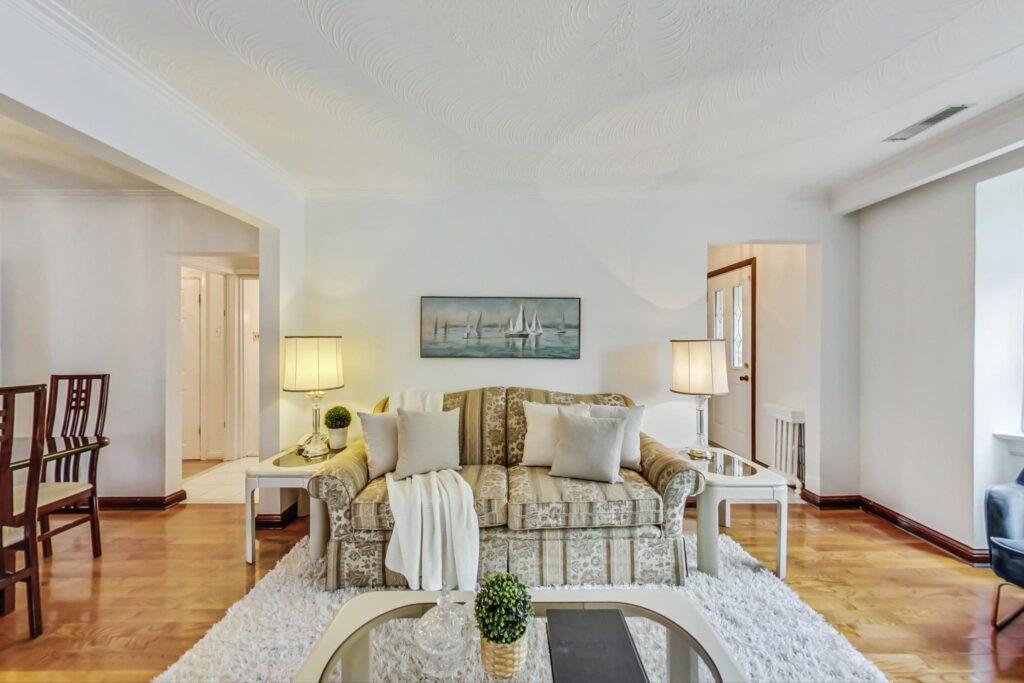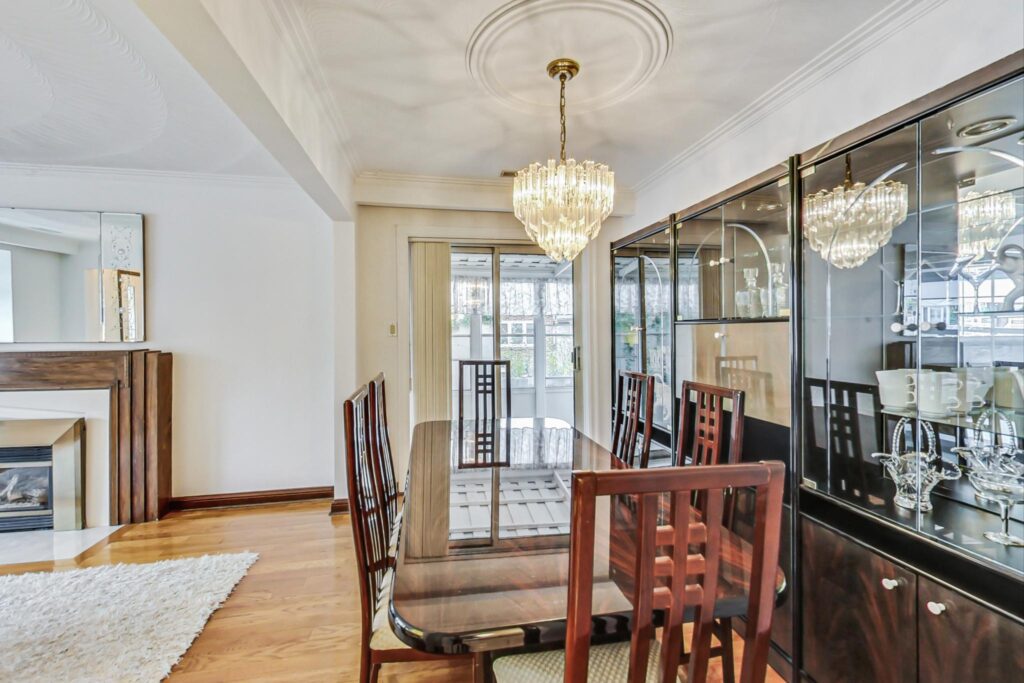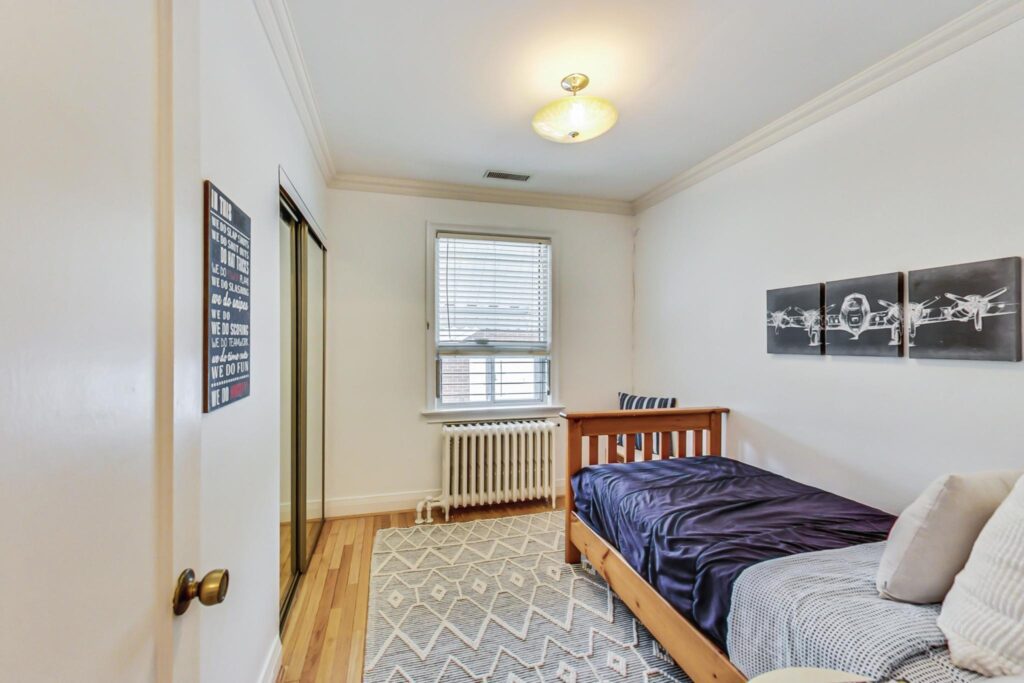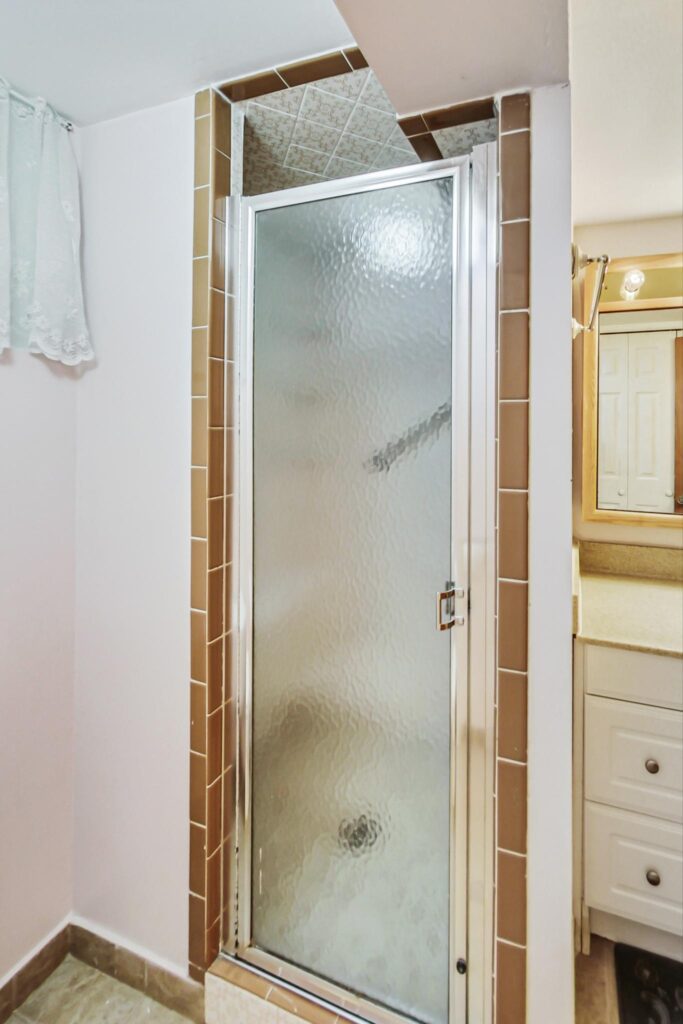Open House(s):
•
•
Welcome to 2 Glamis Avenue, nestled in the Rockcliffe-Smythe neighbourhood of west Toronto. This residential pocket is uniquely surrounded by a network of green space, from Lambton Golf & Country Club to Marie Baldwin Park, James Gardens, Smythe Park & Scarlett Woods Golf course, as well as the ravines and trails nearby. Generally the area is known for quiet streets, beautiful parks, and a diverse population.
This lovingly maintained bungalow with 2 bedrooms and 2 bathrooms offers nearly 1700 sqft over 2 floors. This home is located on a quiet family-friendly street in the Rockcliffe-Smythe area. The property has hardwood floors throughout the main floor. The open-concept living dining area is bright and spacious with a beautiful bay window, complete with custom blinds, a gas fireplace and beautiful wood surround. Sliding Doors lead to a sunroom to enjoy a moment of relaxation. Both bedrooms have built-in closets and are located at the rear of the property which overlooks the backyard.
The spacious basement has tall ceilings, a large rec room, bedroom, bathroom and laundry area. All windows are above grade for ample natural light. A separate entrance allows for the basement to be easily converted and used for a nanny or in-law suite. A long private driveway with multiple parking spaces leads to a detached garage/storage shed. The 34 x 115 ft lot has a large private fenced backyard for entertaining.
For anyone looking to live without having to continuously navigate stairs, this bungalow is very appealing.
Just some of the appealing features in this home:
- bay window & fireplace in liv. room
- crown moulding
- radiant heaters
- bonus sunroom with wraparound windows
- mirrored bedroom closets
- AC unit on main
- side door entry
- patio area at rear
- separate brick garage
- long paved driveway in great condition
- backyard sunset views
This home has a great layout, and has been lovingly maintained.
COMMUNITY:
If you and your family are considering a move into the area, there are many community resources to check out:
-for avid residents, you can join in the Rockcliffe Smythe Residents Association. It’s a great way to get involved and keep up to date with local happenings. Check out more information at: https://rockcliffesmythe.wordpress.com and subscribe to regular communications at: RSCAWard11@gmail.com
-on Facebook, there’s the Rockcliffe-Smythe Community Association (RSCA) with almost 2,000 members who come together to boost neighbourhood pride, discuss important topics affecting residents, and share important announcements.
-for Seniors in the area, there’s an incredible centre nearby, called ‘Symes 55+ Centre’, with many regular activities/events organized to keep seniors busy in their golden years. For more info please visit www.syme55.com
Transit via TTC is close by, as well as the Weston UP train station. The closest highway access is north on Jane to Hwy 400, or via Eglinton to Hwy 427/401 West, or you can head south to the Gardiner. Both airports are about 20 minutes away by car.
There’s plenty of local shopping options; either the smaller shops along Jane, or the bigger grocers on Dundas. The Stockyards plaza & Walmart shopping area are both a short distance away.
CONTACT US:
Be sure to book your visit to see this property. Please call us for more details; Gillian 647.618.0619 or Alex 647.702.1570
Take the Panoramic Tour




