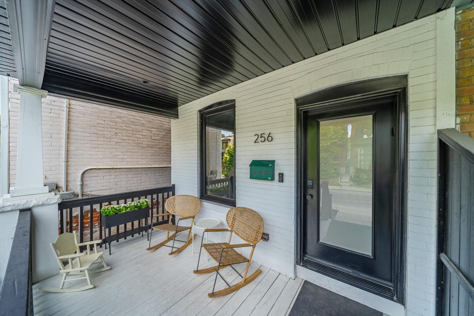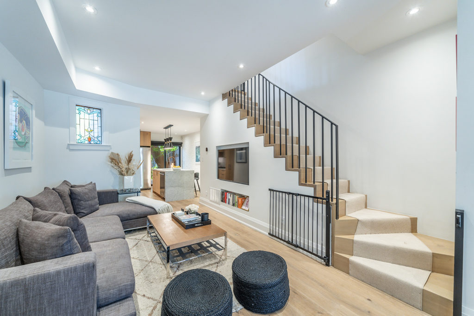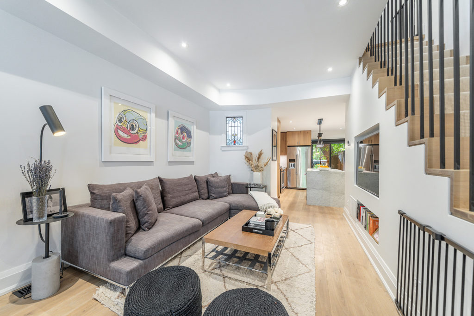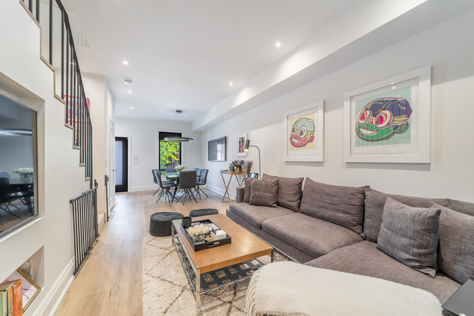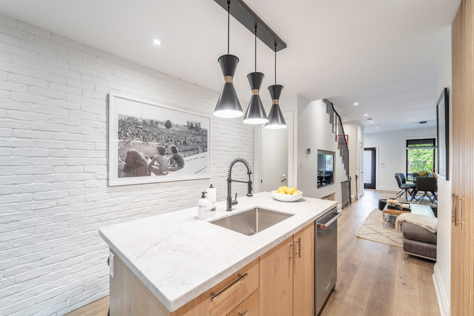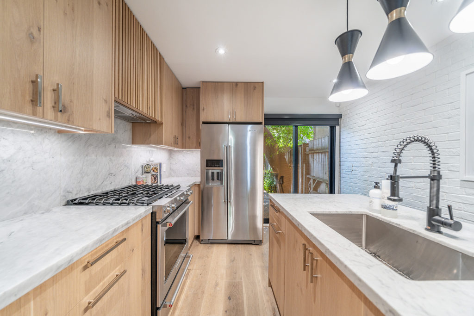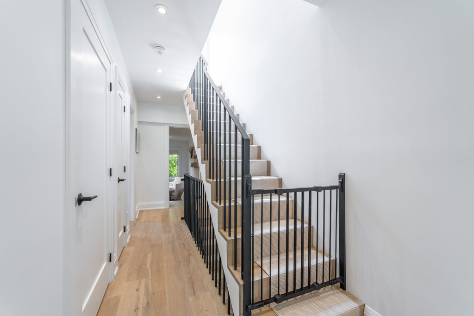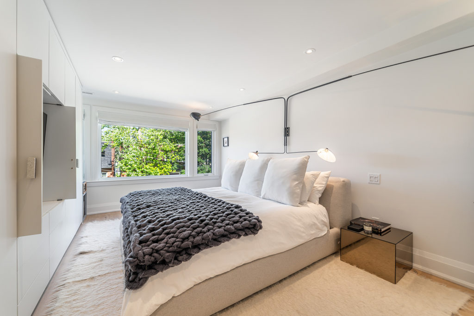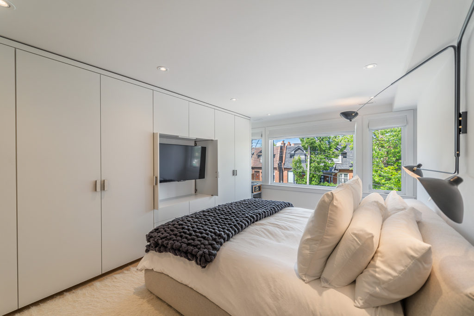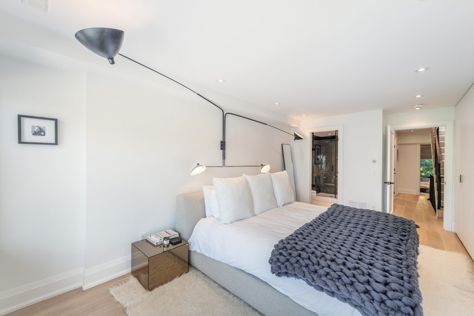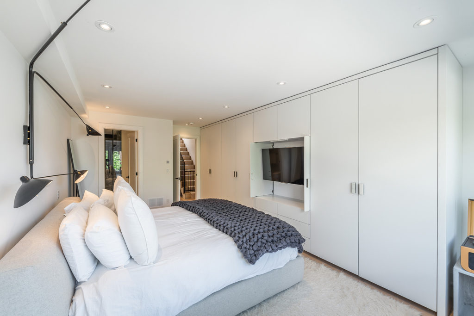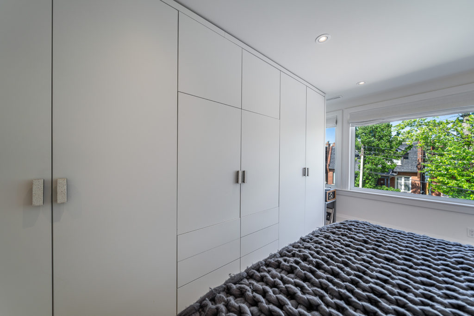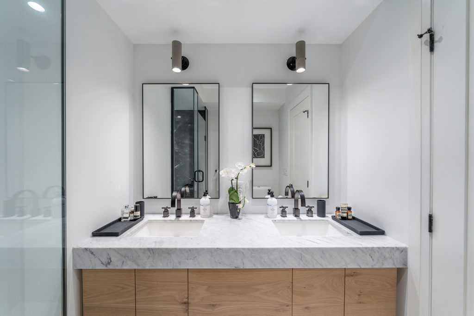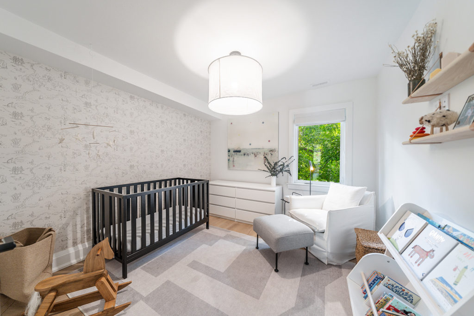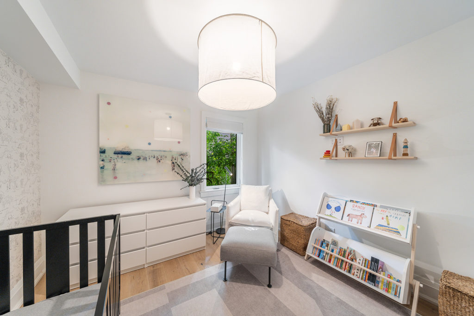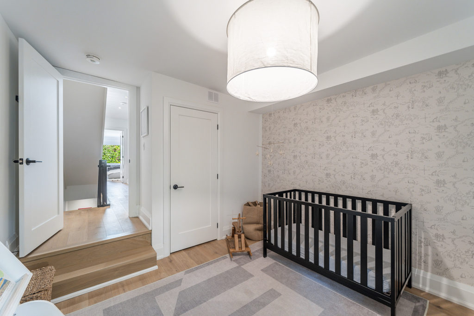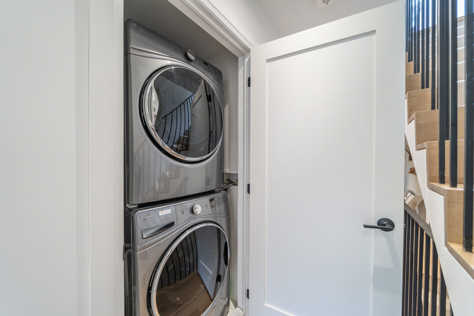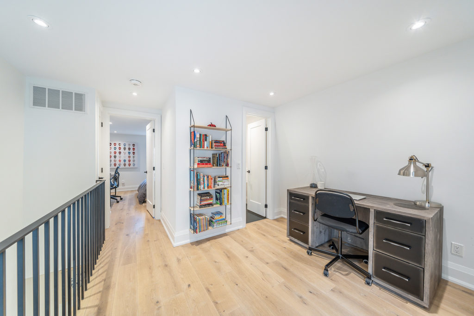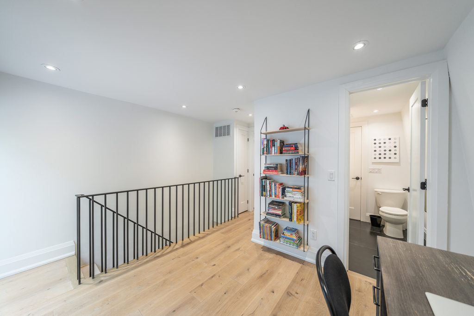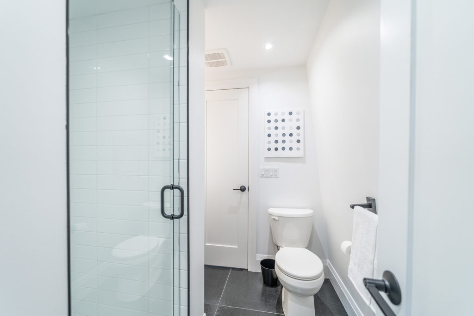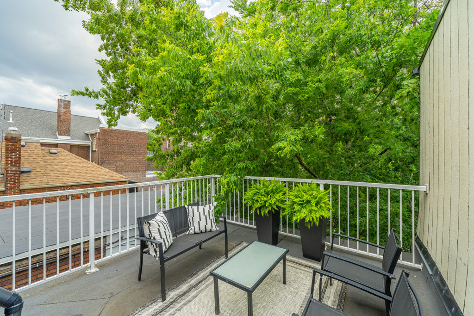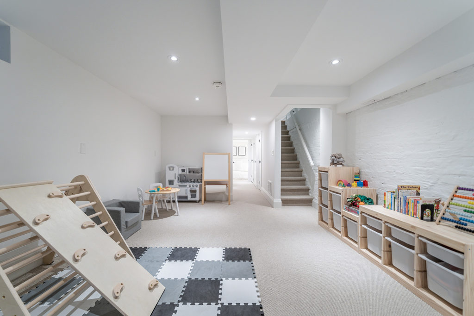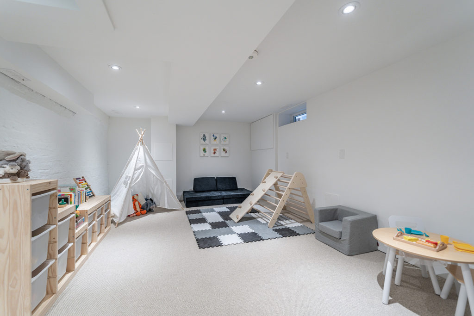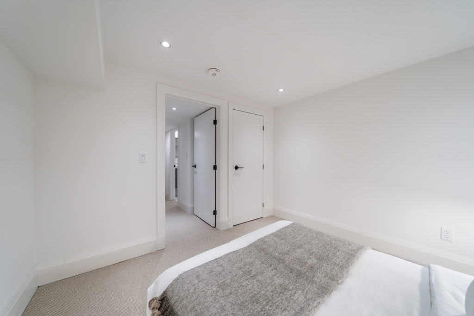Open House(s):
•
•
Welcome to this spectacular home in prime Annex.
This stunning, feature rich, 3 storey home, has been completely renovated back to the studs by the current owner in 2018. Impeccably designed with extreme attention to detail, this property is a rare gem featuring four bedrooms and five bathrooms.
When you open the front door to this home, you can sense that every room has been thoughtfully designed to complement the space. The open concept main floor has solid 7” European white oak flooring running the length of the property. The dining room has a picture window at the front of the home, with a stunning dark steel Restoration Hardware Orson 36” pendant. The adjoining living room has been furnished with an oversized L-shape sofa and features a custom recessed bookshelf and niche to house the TV.
Walking to the back of the property the home features a beautiful, modern kitchen, with custom American white oak cabinetry, and white Carrara marble countertops. An eye-catching, Restoration Hardware bronze and brass steel triple pendant hangs over the centre island which provides seating to entertain friends and family. Like every other room in the house, great thought has been put into the functionality of the space.
A sliding door leads to one of the three exterior sitting and entertaining areas of the home. The rear fenced and private backyard is a perfect size to BBQ and host socials over the summer months.
A solid white oak staircase with a custom steel handrail leads you to the second and third floors.
The principal bedroom and bathroom of this home is just breathtaking. As you walk into the room, you will feel you have entered a boutique style hotel room. Featuring an oversized window with white linen Roman blinds, a stunning 4-armed rotating wall sconce and custom built-in closet with Terrazzo handles and TV niche, this room is both calming and luxurious.
The master en-suite has striking black floor-to-ceiling Stone Tile marble shower tiles and a custom floating white oak vanity with white Carrara marble countertop and double ceramic sinks. All lighting, accents and hardware complement the stunning tile choice.
The second floor has an additional spacious bedroom, with Jane Churchill, Hundred Acre Wood wallpaper, a white linen Restoration Hardware drum pendant, custom white linen Roman blinds and a large closet. A second, four-piece bathroom, fitted with stunning black wall, and white floor tiles, gold sconces and a black vanity can be found adjacent to the back bedroom.
A linen closet and laundry have been located for ease of use on the second floor, and additional storage can be found on both the third and lower floors.
Stairs to the third floor take you to a bright spacious area, where a third bedroom and home office or den can be found. A Jack and Jill bathroom is cleverly situated between the bedroom and office space. West facing sliding doors provide an abundance of light and opens to an upper deck and fenced sitting area.
True to the rest of the house, the basement has not been overlooked. A large recreation room has been set up as a playroom and can equally be used as an additional sitting or TV area. A fourth bedroom and a three-piece bathroom can be found on this level.
Every square inch of this home has been lovingly designed. There is no need to upgrade or modernize. This property has it all and more. You can truly just move in and enjoy the home and all the parks and amenities at your doorstep that the Annex has to offer.
Located just west of Yorkville and south of Casa Loma, the Annex is one of Toronto’s oldest and most prestigious neighbourhoods, but also one of its most vibrant. Bloor Street offers a wide variety of cafes, bars and excellent restaurants that attracts people from all over the city. The Annex has more restaurants per square metre than anywhere else in Toronto. Whether you are looking for brunch, sushi or late night eats, you’ll find it in the Annex.
Walk across the street to Fat Pasha or Chadwick’s for brunch, to Creed’s for a coffee or a few steps to Struck Contemporary Art Gallery to peruse. The renowned Summerhill Market is just around the corner on Bathurst and is a haven for foodies offering the highest quality meats, fish and fresh produce as well as delicious pre-prepared meals.
The area has the most coveted schools and is well served by transit with access to the Yonge-University line at Dupont and the Bloor line at Bathurst and is one of Toronto’s most walkable neighbourhoods. Walk a little further and you can find yourself in Little Italy, Kensington Market or even downtown.
A combination of amazing amenities and leafy streets make the Annex one of Toronto’s most sought out and sought after neighbourhoods.
(Further details of the renovation and home design can be found in the attached feature list.)
Download The Brochure Take the Panoramic Tour


