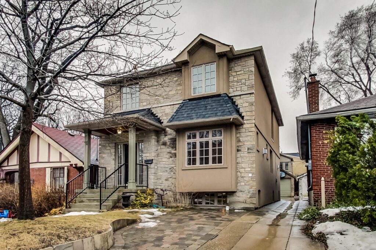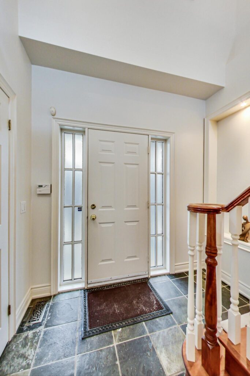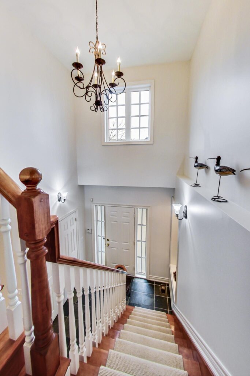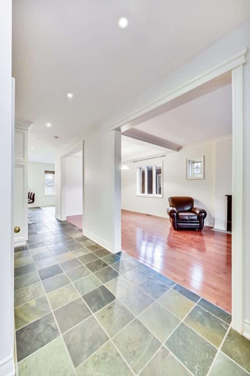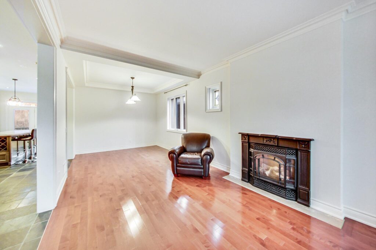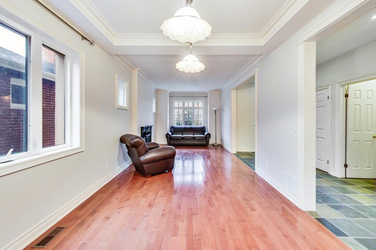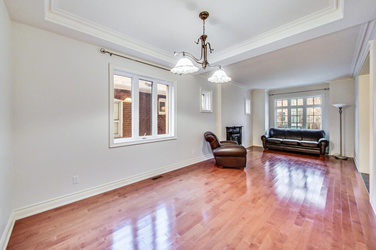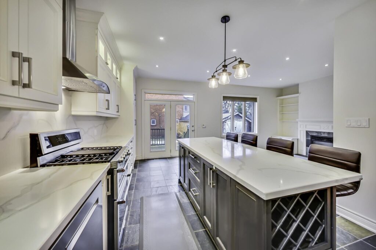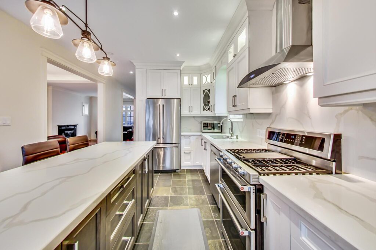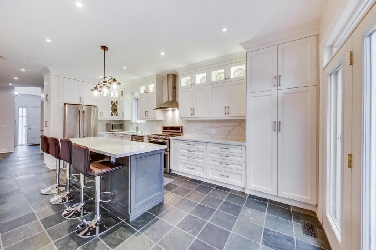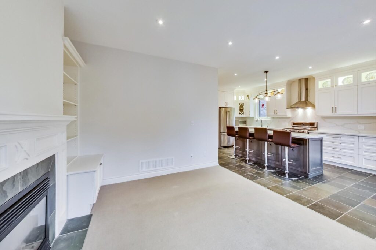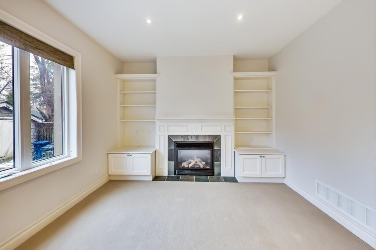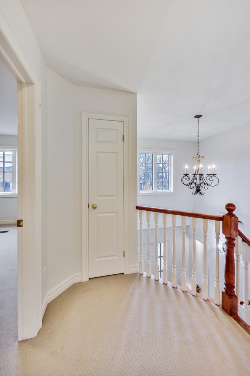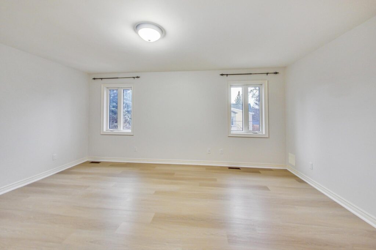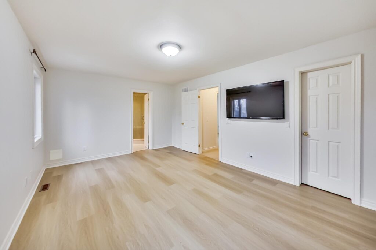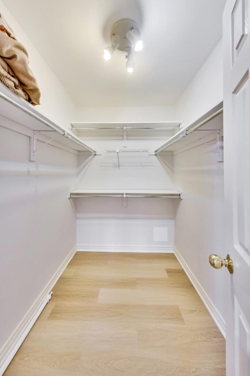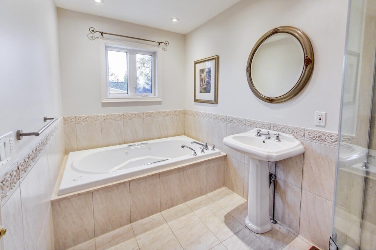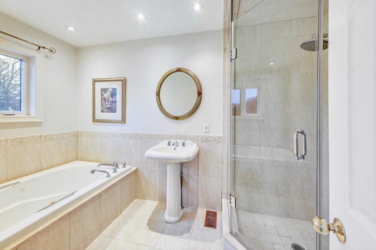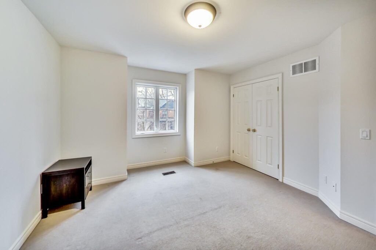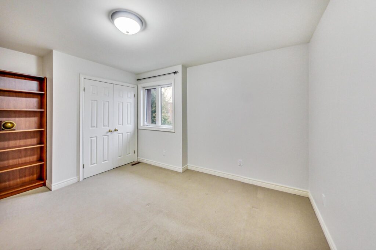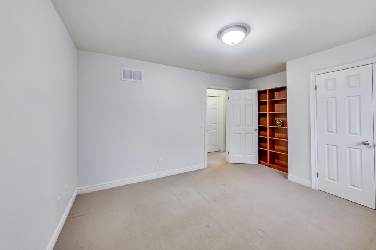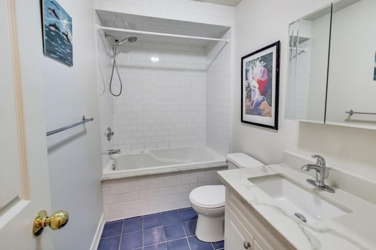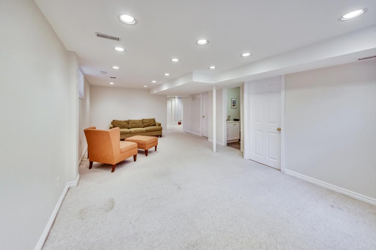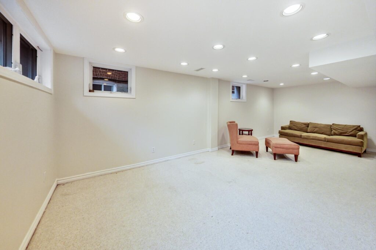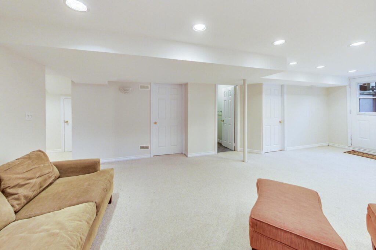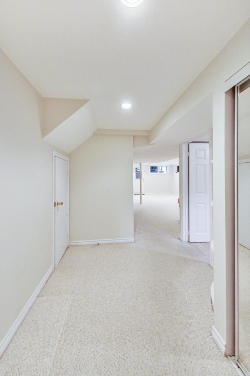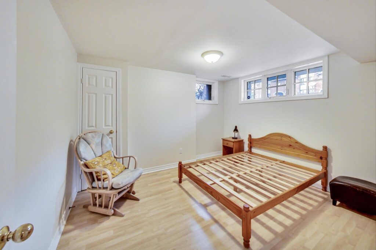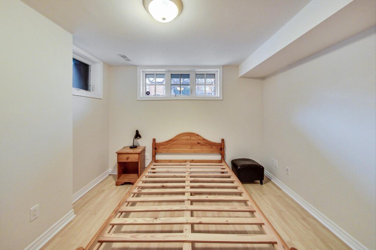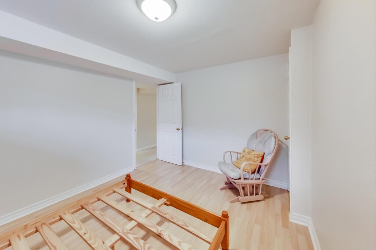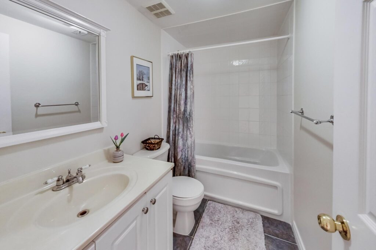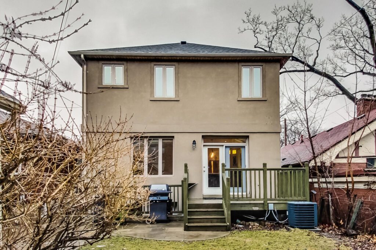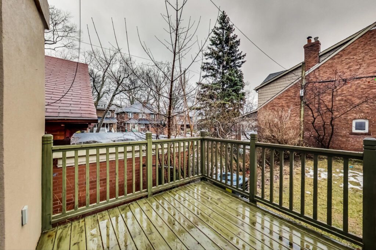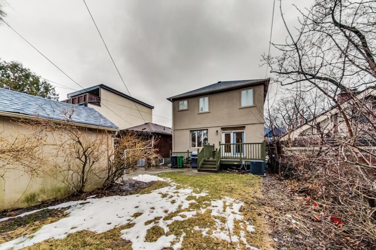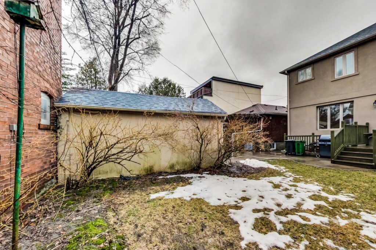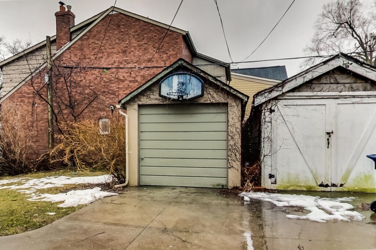Looking for a rental in a great neighbourhood? Our latest listing is a beautiful residential property located in the heart of Bloor West Village (Jane St. & Bloor St.) It’s a rare opportunity to lease a gorgeous 2,700 sq. ft. family home in west Toronto at 3 Weatherell Street. You will be captivated by this home’s curb appeal, with its stone & stucco façade, beautifully landscaped front yard and hardscaped driveway/front parking pad.
This home is a newer build (20+ years old) and offers a modern design and soaring ceilings. The main floor features an open-concept living space, filled with natural light and high quality finishes. The living room has a gas fireplace for great ambience. This space seamlessly flows into a well-appointed kitchen. The newly renovated kitchen has been outfitted with high-end stainless steel appliances such as a 4 burner gas stove plus hot plate, along with a double oven and professional grade hood. A centre island with ample seating for four is ideal for gatherings. A highly desirable main floor Family room is located just off the kitchen, and features a second gas fireplace. It is flanked by custom built-ins. The double french-door walkout to the rear deck allows for ease of entertaining in this home.
The second storey offers an oversized principal bedroom with a 4-piece ensuite where you can relax in the soaker tub or enjoy the custom shower. A walk-in closet, new laminate flooring, and a wall-mounted tv rounds out the amenities of this space. The second & third bedroom on this floor are both quite spacious and also share a 4-piece bathroom. A highly desirable 2nd floor laundry is a must for any busy family!
The lower level offers a large Recreation room, a guest bedroom/office, along with another 4 piece bathroom, and plenty of storage space. All windows are above grade, allowing for plenty of natural light. There is a handy entrance from the basement to the backyard, which features a spacious deck and hardscaped space; ideal for anyone wanting a low maintenance exterior. There is also a garage in the back yard for storage.
The neighbourhood surrounding this home is a lovely community filled with a variety of amenities and attractions. Residents can enjoy strolling through the mature tree-lined streets, visiting the local shops and restaurants, and taking advantage of the numerous parks including High Park and Lessard Park. The Baby Point neighbourhood and shops are nearby, as well as the scenic trails along Humber River. Indulge yourself at the nearby historic Old Mill Spa & hotel. To the east is the largest park in Toronto; High Park, featuring the most stunning Cherry Blossoms in Spring, tonnes of amenities for biking, walking, playing, and you can even take in a lovely meal at the Grenadier Cafe.
Families with school-age children will appreciate the close proximity to top-rated schools. This home is located in the highly desirable catchment of Runnymede Jr. & Sr. PS due to its high academic rating and its offering of early french immersion. The local high school, Humberside CI is well-regarded. You can also opt for the local catholic school on Jane Street; St. Pius. Working outside the home? Professionals will find that this home’s location is ideal for commuting to and from work on the TTC with the Jane subway station only a short walk away. There is also easy access to all major highways, a short drive to downtown, and to the island airport.
This home offers style, comfort, and every convenience that you would want in a modern home. Ideal for a family rental or as an executive rental.Please note: furniture shown in photos can be included with rental. Available April 1st, 2023 (immediate occupancy). $6,600 per month. Utilities extra. Minimum one year minimum required. Please contact Gillian Ritchie at 647.618.0619 or Alex Porritt at 647.702.1570 for further details or to book a viewing.


