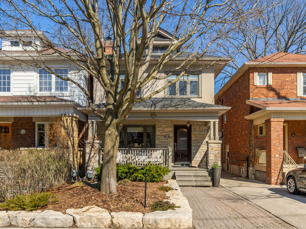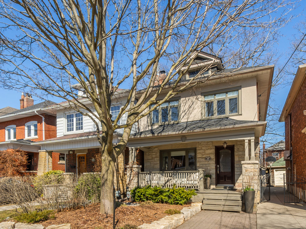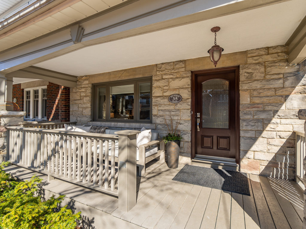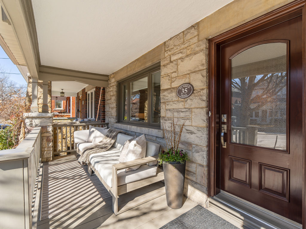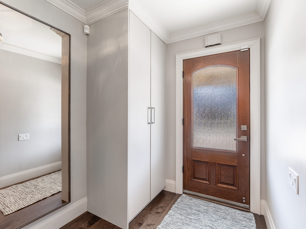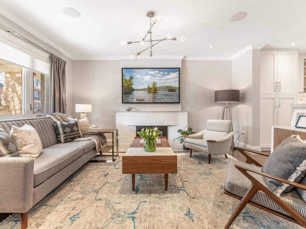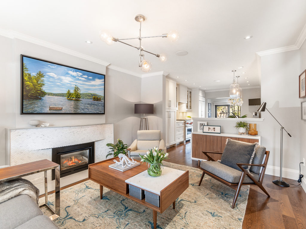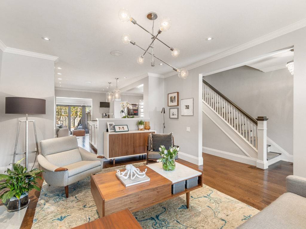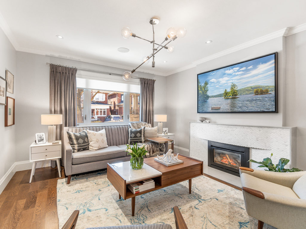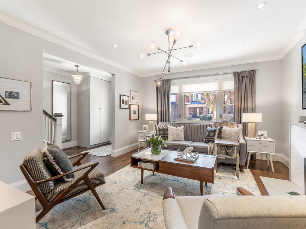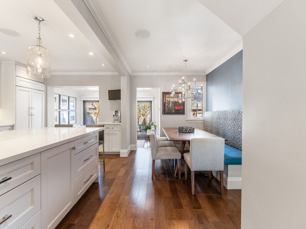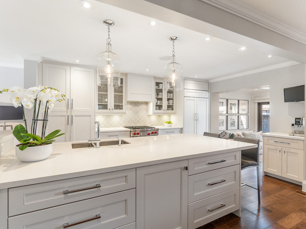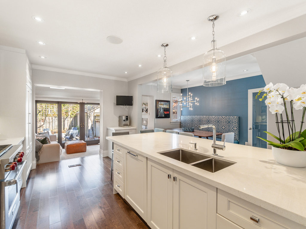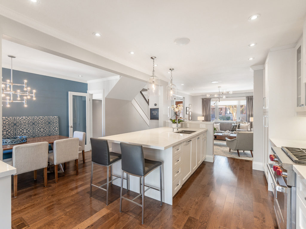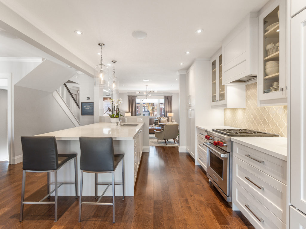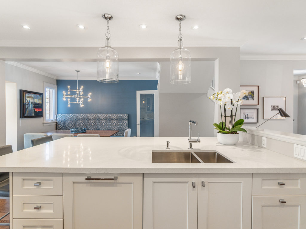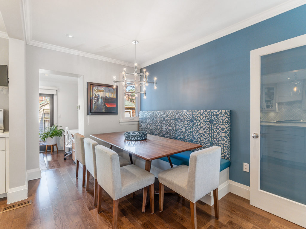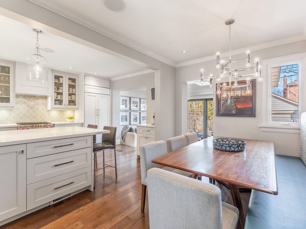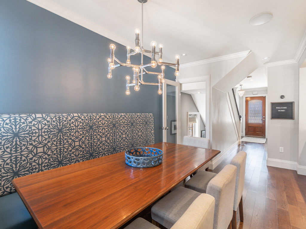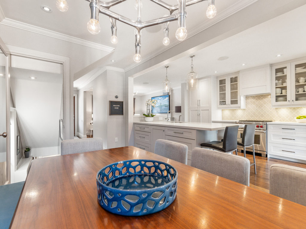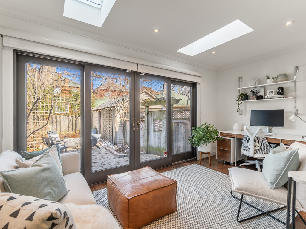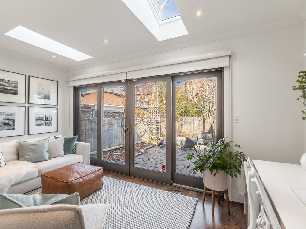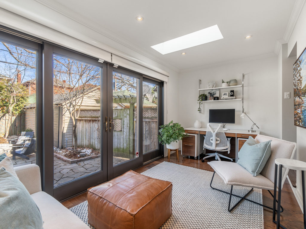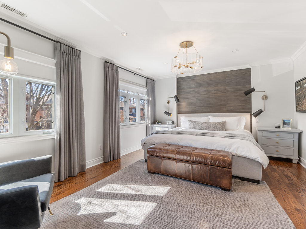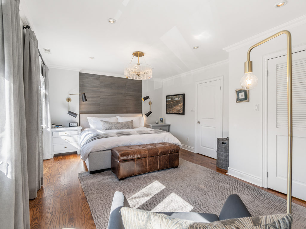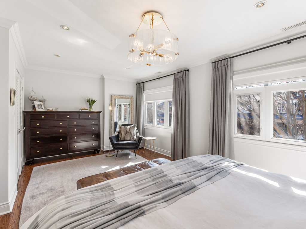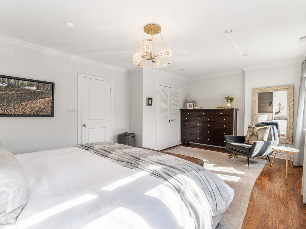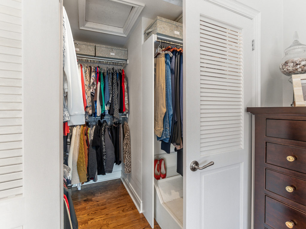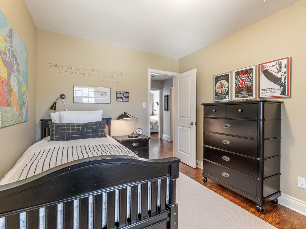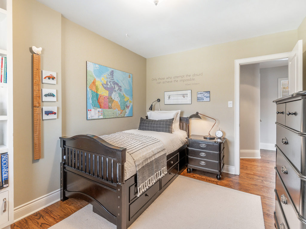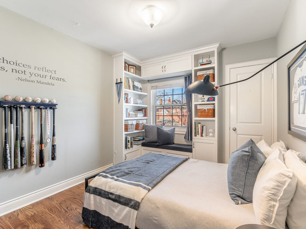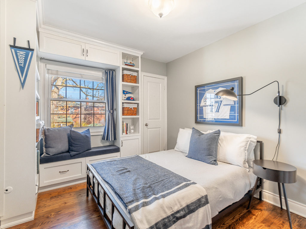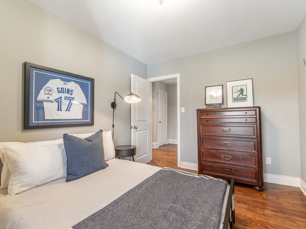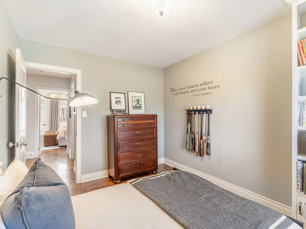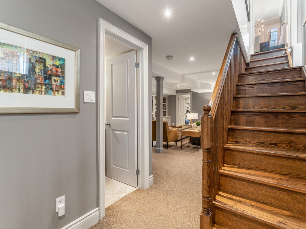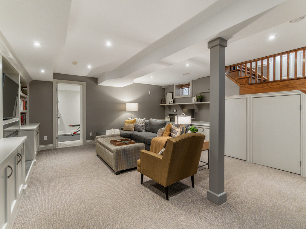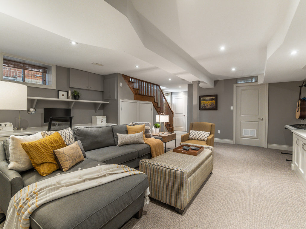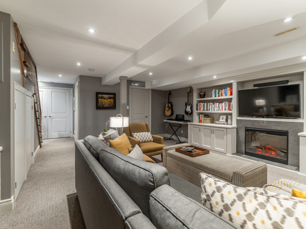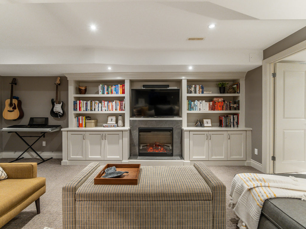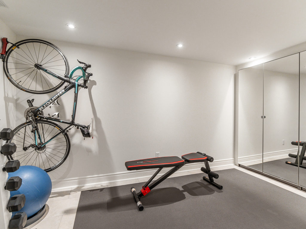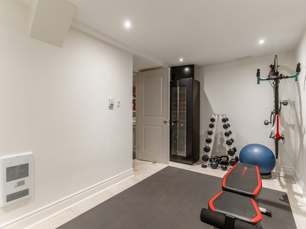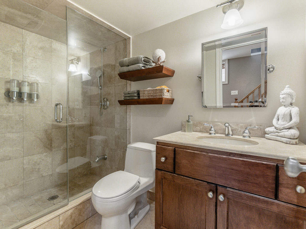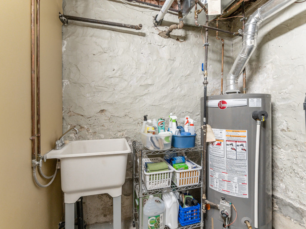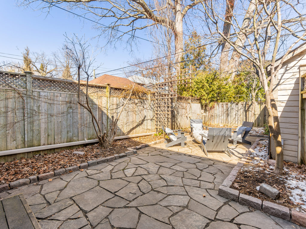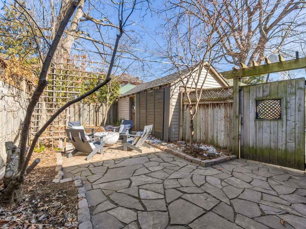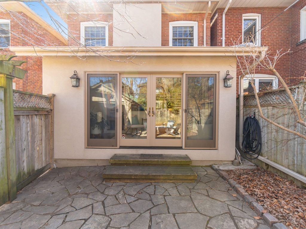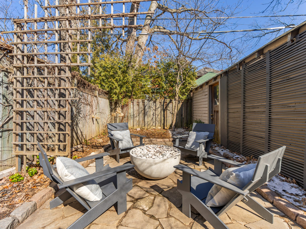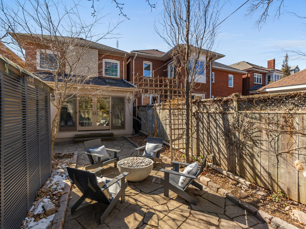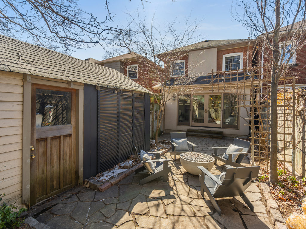Welcome to this gorgeous home at 35 Humber Trail
Renovated with love, and with every attention to detail, 35 Humber Trail exudes quality inside out. Only high-end design and custom finishings have been used throughout this home to present a feature rich, move-in ready property.
The spacious, bright, living room with a feature marble surround and gas fireplace, is a place to gather friends and family. With an open plan main floor, hosting large numbers will be a delight.
The custom chef’s kitchen has an enormous centre island with classic white shaker cabinetry and stunning backsplash. Top of the range appliances, include a Sub-Zero fridge freezer, Wolf gas range and Bosch dishwasher. Restoration Hardware pulls complement the cabinets beautifully. A restaurant-style dining area features a custom upholstered bench and fabulous chandelier.
The owners have both underpinned and extended the home, to provide an east facing sitting room with sliding doors to a private fenced yard. This bonus sun filled room is a great place to relax, read, or to set up a home office space. The paved and mature landscaped backyard is a great space to sit around a firepit and enjoy outdoor entertaining.
The second floor has an over-sized primary bedroom located at the front of the home. Tastefully decorated with seagrass wallpaper, fabulous light fixtures and elegant drapery, this bedroom is a soothing oasis, complete with a walk-in closet and sitting area. Two other bedrooms at the rear of the home have closets and custom built-in shelves, drawers and window-seats for the kids. A renovated four-piece bathroom is situated in the middle of the second floor, with a large double vanity, soaker tub and shower.
The basement level of this home has been cleverly designed to provide a huge open plan recreation area. Custom built-ins surround a fireplace, and a large desk space has been provided for along the south side of the room. An additional room in the extension provides a space to be used as a gym, den or for storage. Laundry is cleverly situated under the stairs and a three-piece bathroom and double closet are situated at the front of the house.
Every space in this house has been thoughtfully designed to create a well functioning, tastefully decorated home.
35 Humber Trail is located within the prestigious Baby Point neighbourhood, which is a beautiful and close-knit community centred around the Baby Point Club. Bloor West Village is nearby and is known for its retail strip. From fresh fruit markets to excellent restaurants, gourmet food shops, and cafes, you have every reason to shop local. Access to the TTC and Bloor line is a few minutes walk away on Jane Street, and access to highways to both downtown and the airport is fast and easy.
The beauty of this location is all the nature right on your doorstep. The Humber River and Etienne Brule Trail are within a short distance to enjoy with trails down to the lake and far north along the river. Across the bridge sits the historical and stunning “Old Mil” which was founded in 1914 as a Tea Garden and now serves as a stunning backdrop for a hotel, spa, restaurant, banquet facility, and bar.
High Park, The Kingsway, The Junction are all neighborhoods within the immediate area offering a variety of parks, restaurants, boutiques and places to explore.
For further details, or to book a viewing, please contact Gillian Ritchie at 647.618.0619 or Alex Porritt at 647.702.1570

