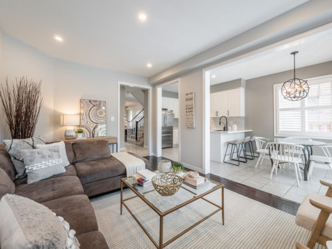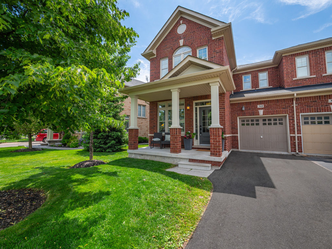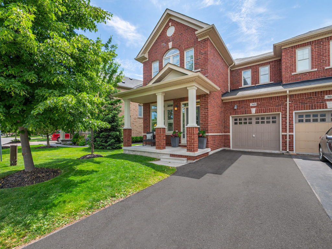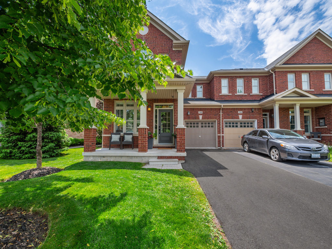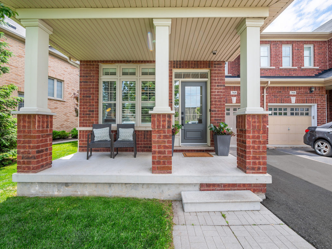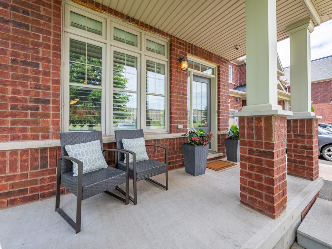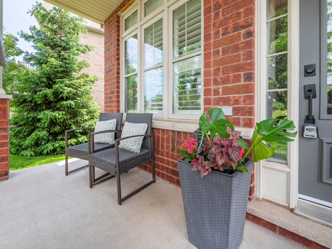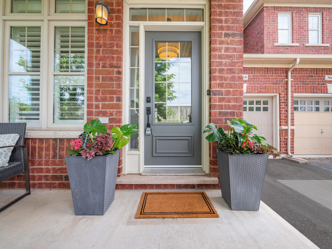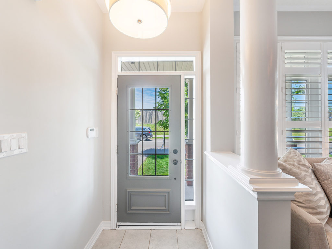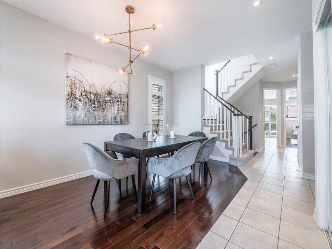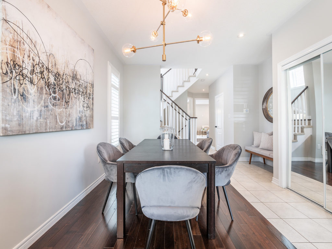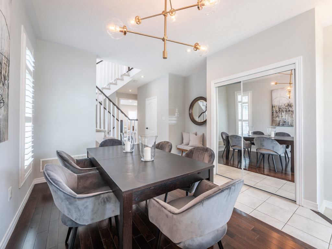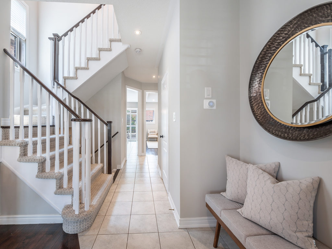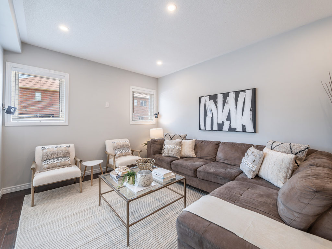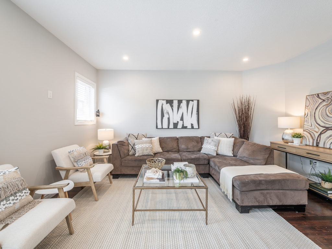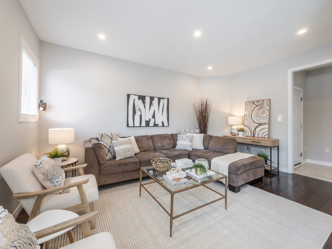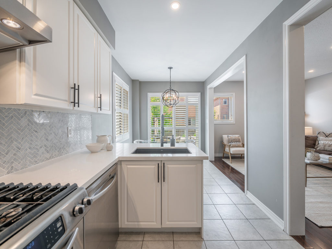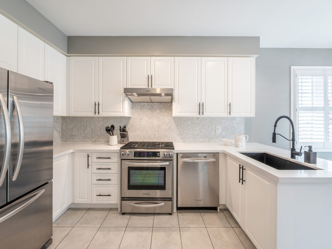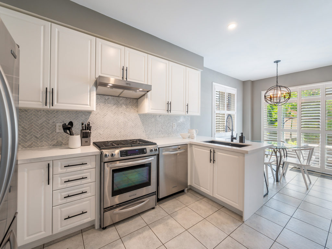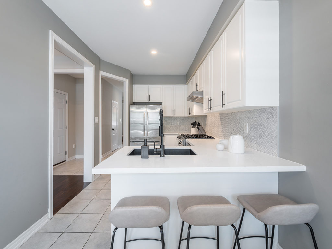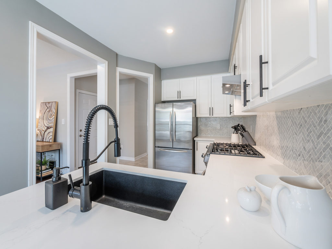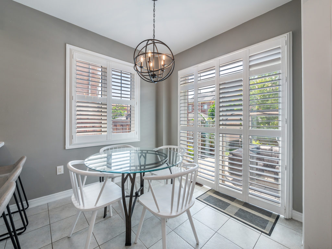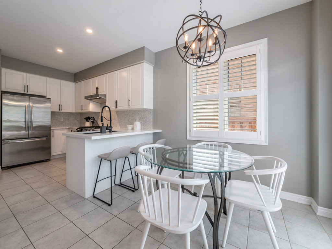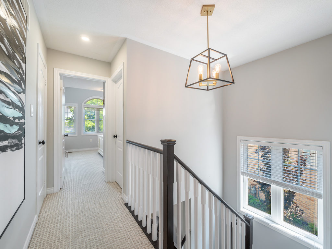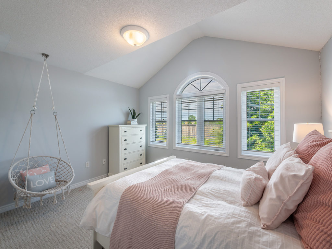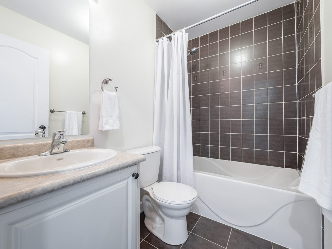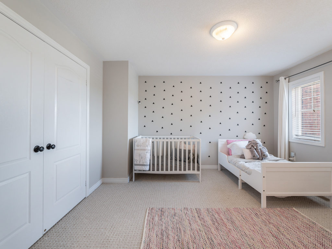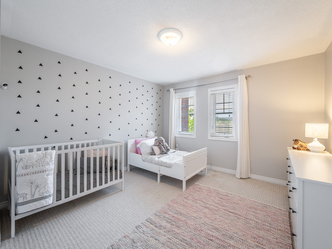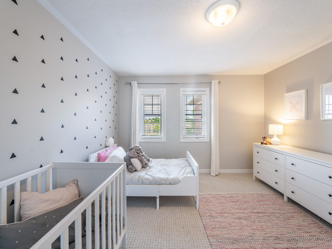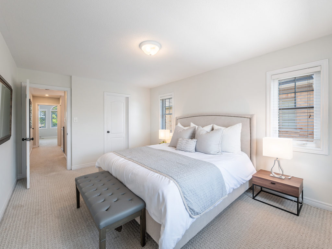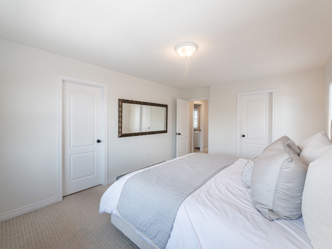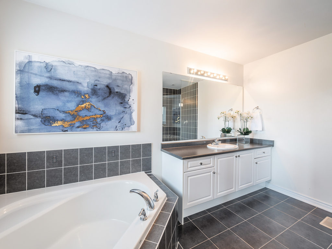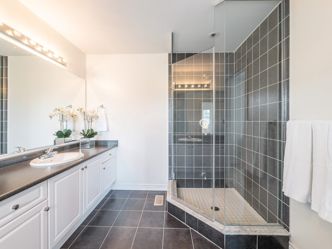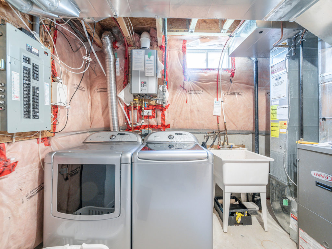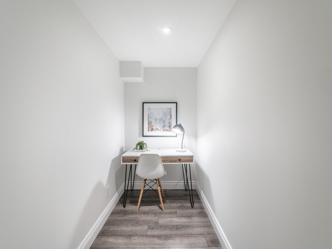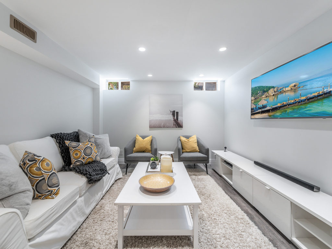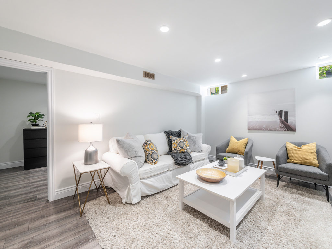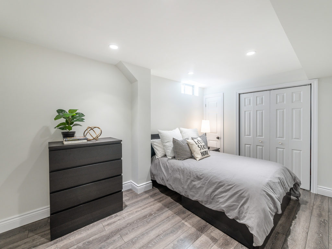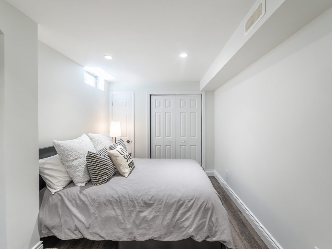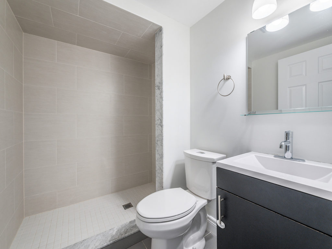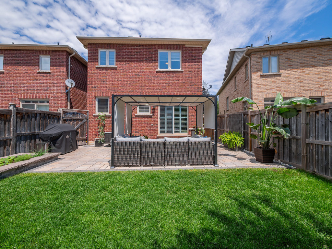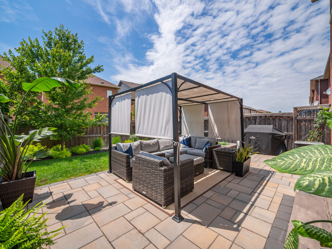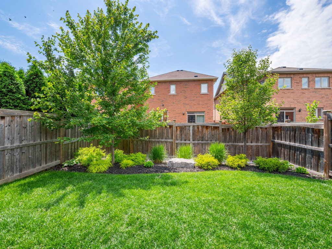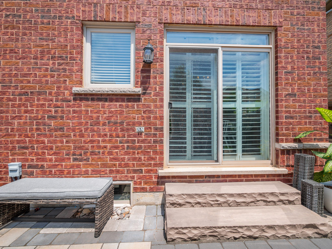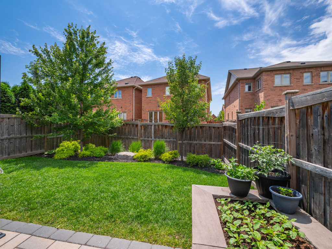Download The Brochure Take the Panoramic TourWelcome to this sun filled, executive, freehold townhouse that shows like a semi-detached in the sought after Scott neighbourhood. You’re going to fall in love with this 3+1 bedroom, 4 bathroom home. The gorgeous kitchen features quartz counters with a breakfast bar and stunning chevron backsplash, gas stove and walk out to a beautifully landscaped backyard.The bright and spacious family room boasts hardwood floors with surround sound connection. The principal bedroom features a five piece ensuite with a large walk-in closet. You’ll be amazed at the size of the 2nd and 3rd bedrooms along with the incredible finished basement, which includes a three piece bathroom, along with a bedroom and office.Absolutely gorgeous fully landscaped front and backyard which is larger than most and has entry on both sides. This home is linked by the garage and the room above the garage only. Short walk to schools, parks, splash pad, Milton District hospital, downtown Milton and farmers market. This is a must see!Please contact Karla Wardle or Emir Dickson for a viewing.
368 Duncan Lane
SOLD
Bedrooms:
Bathrooms:
Property Type:
MLS Number:
Taxes:
Square Footage:
Lot Size:
Nearby Schools:
- ESCARPMENT VIEW PUBLIC SCHOOL
-
J.M. Denyes Public School
215 Thomas Street, Milton
-
St. Benedict Catholic Elementary School
80 McLaughlin Avenue, Milton, ON, Canada
Additional Documents:
Floor Plans Video TourProperty Location:
Gallery
