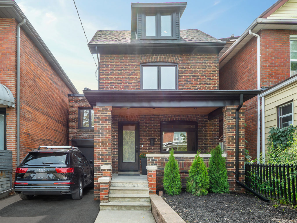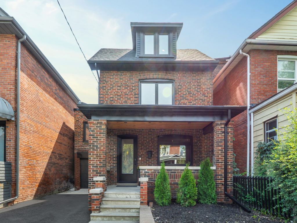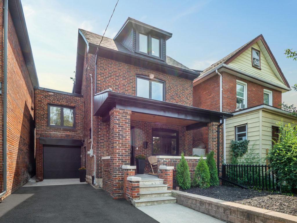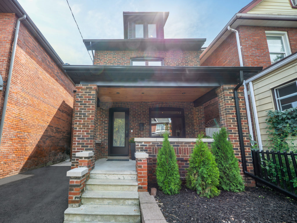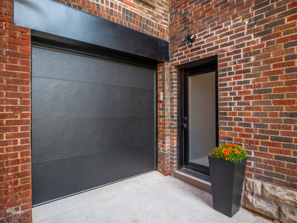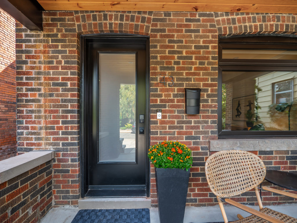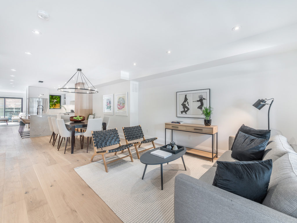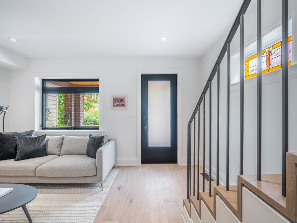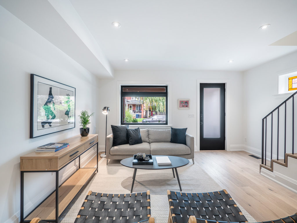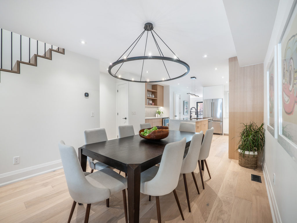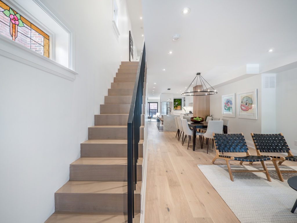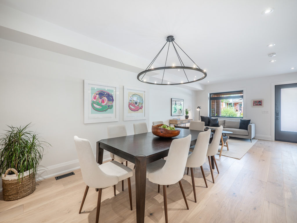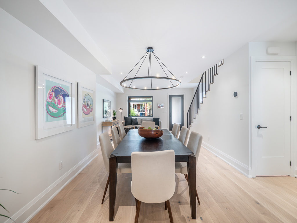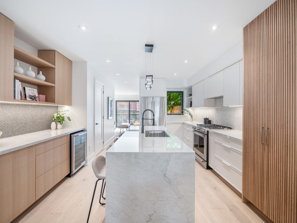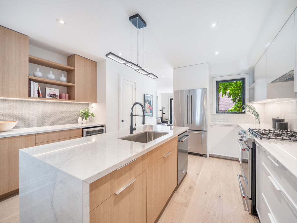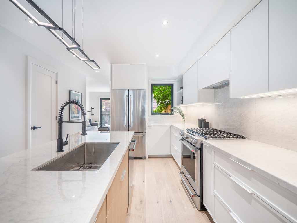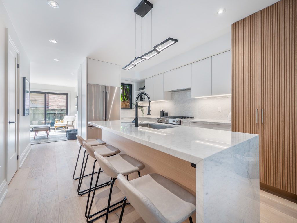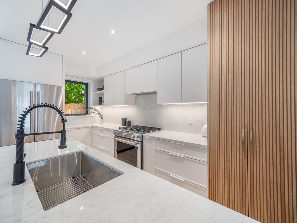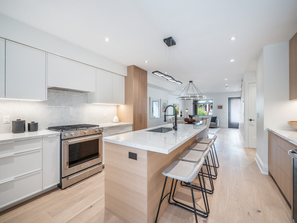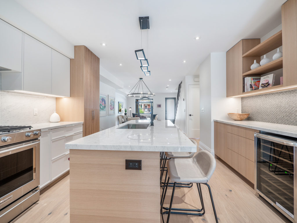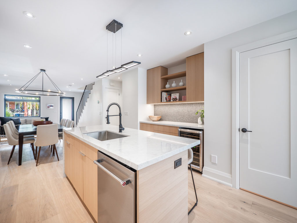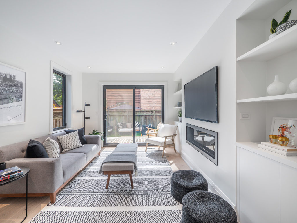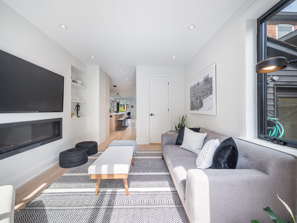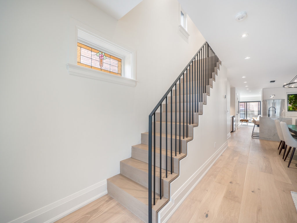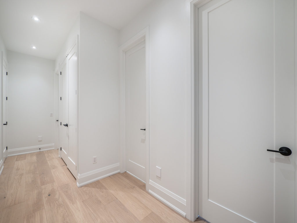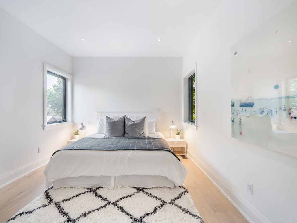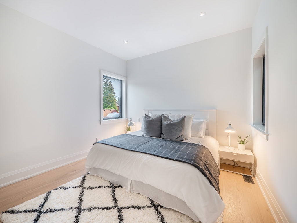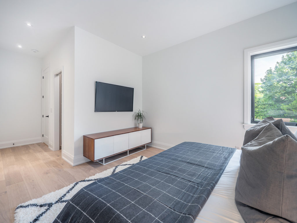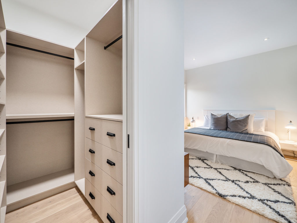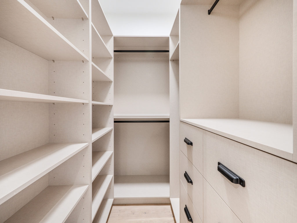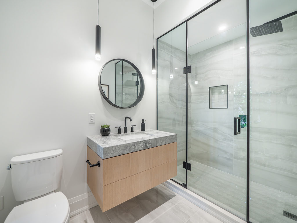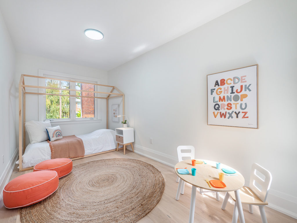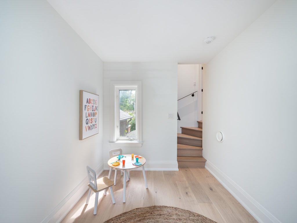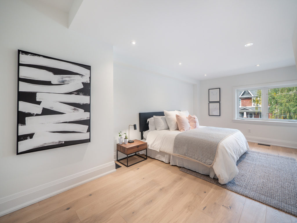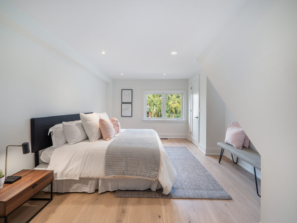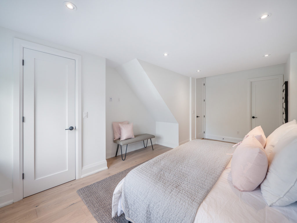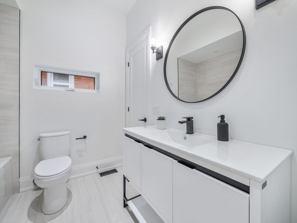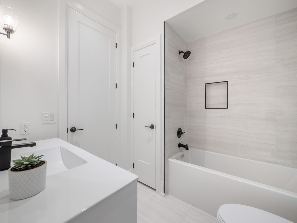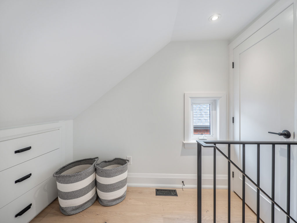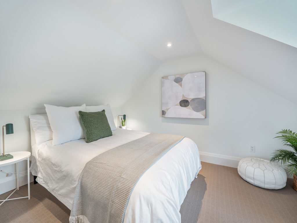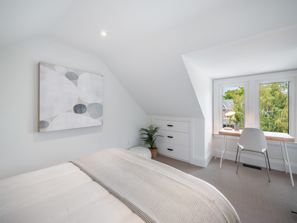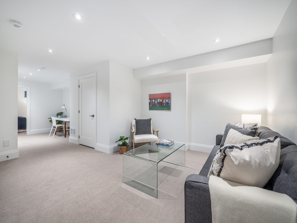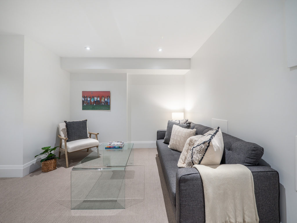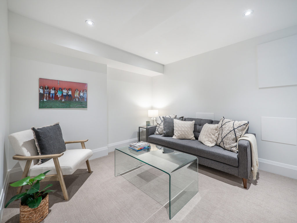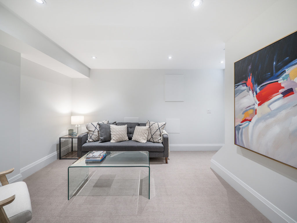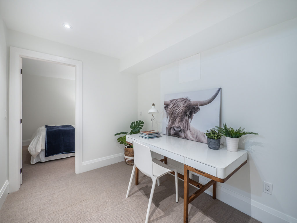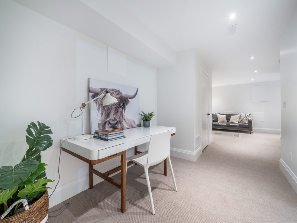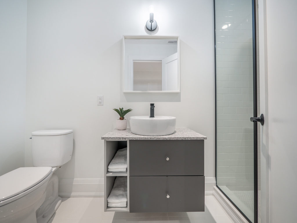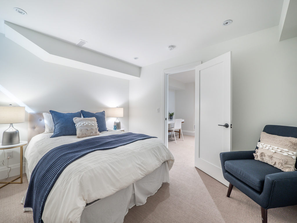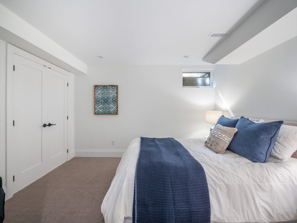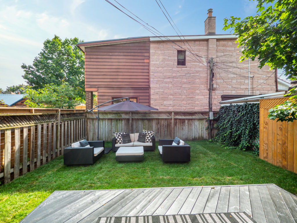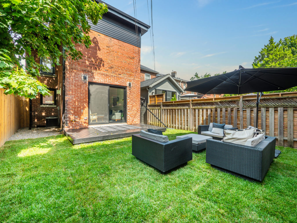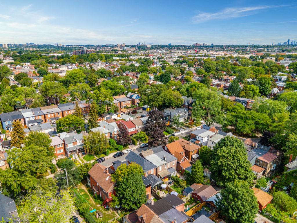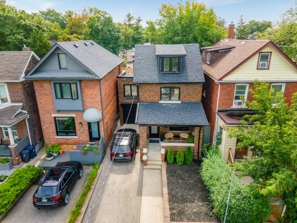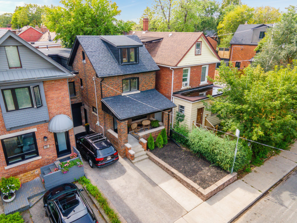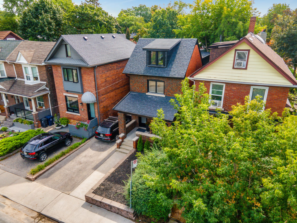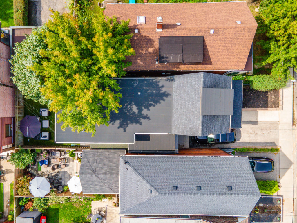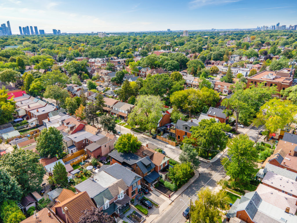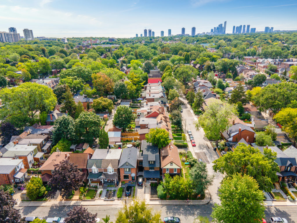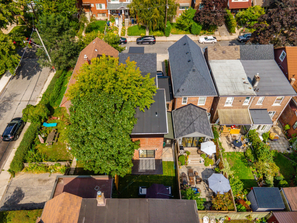Welcome to 43 Maher Avenue.
This beautiful red bricked property has been renovated with every attention to detail ,creating a fabulous family home. A place where everyone can have their own space, congregate as a family or entertain friends .
Maher Avenue , located on the west side of The Junction, is a quiet tree lined street with quick access to the shops and amenities of The Junction, Annette St, Baby Point and Bloor W Village. There is a strong sense of community on Maher and adjoining streets making it a coveted place to call home.
The property boasts a rare private drive for 2 cars, a single car garage, and an adjoining workshop space at the rear. The front porch with pine ceiling and recessed pot lights is a wonderful place to sit and take in the day.
The main floor oozes warmth, with a white canvas backdrop, white oak hardwood floors, modern black hardware, light fixtures and marble.
The open concept flows from the front living room to the dining space where there is ample room to seat 8-10.
The custom kitchen spans the full width of the property, providing an abundance of storage, including a walk-in pantry and dry bar area. The modern partial waterfall countertop frames the island providing an exceptional place to hang out! This kitchen is a dream for parents, kids, cooks and entertainers!
A main floor powder room is tucked neatly away at the rear of the property. Here you will also find the south facing family room complete with gas fireplace, multiple built in book shelves and cupboards and gorgeous 7 foot wide sliding doors to the backyard. Step out to the deck with a gas hook up for a BBQ and a fenced in private garden.
A new white oak staircase takes you to the second floor where you will be amazed by the stunning ceiling heights and oversized custom doors. 3 very private bedrooms and laundry can be found on the second floor.
Located at the end of the hallway, the principal bedroom is just fabulous, with soaring ceilings and new windows on both the east and west sides. A walk-in closet with custom built ins and beautifully appointed ensuite complete this unique space.
A second king size room can be found at the front of the property. It also has a custom walk in closet and it’s own access to a beautiful Jack and Jill bathroom. The third bedroom is a fun space with 2 large windows and offers lots of privacy. Children of all ages would be thrilled with this space.
A gorgeous laundry room sits in the centre of this floor with a sink, a marble countertop and custom caned cabinets.
Stairs to the third floor take you to the fourth bedroom with windows facing the trees . It boasts a closet and many built in drawers . A perfect set up for a bedroom or an interesting home office.
The basement has been carefully planned out to allow for many uses. A separate entrance is located on the east side of the house. It has been underpinned to provide excellent ceiling height. The central vacuum can be found in the mechanical room on this floor.
The space has a large bedroom at the rear with a closet and crawl space access. There is also a gorgeous modern bathroom with large shower. Roughed in plumbing and ventilation allows for the installation of a kitchen in the future. Use this space as a rec room, home office, nanny or in law suite.
This home is feature rich and ticks all the boxes. More details on the finishings can be found on the feature sheet.
43 Maher is an incredible home to call your own.
For more information or to book a viewing please contact Gillian 647-618-0619 or Alex 647-702-1570.
Download The Brochure
Take the Panoramic Tour

