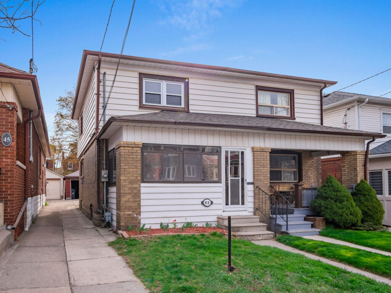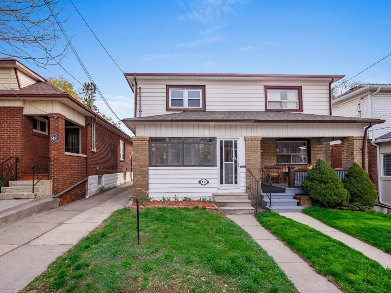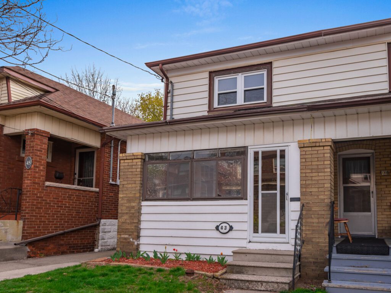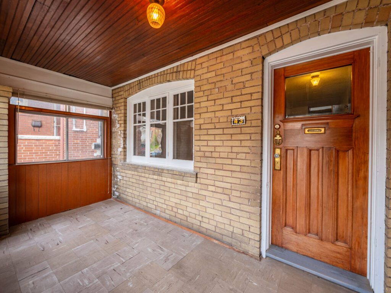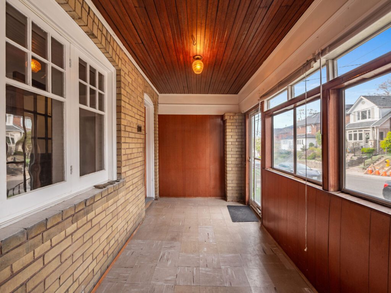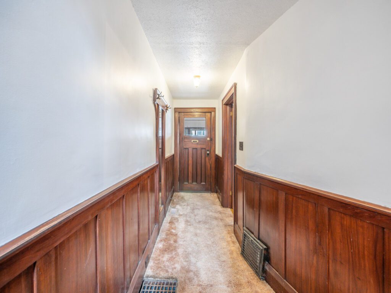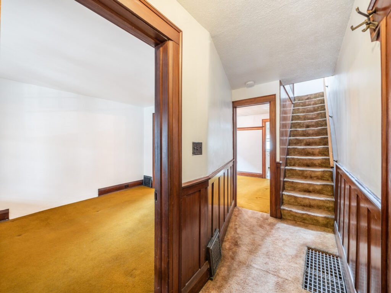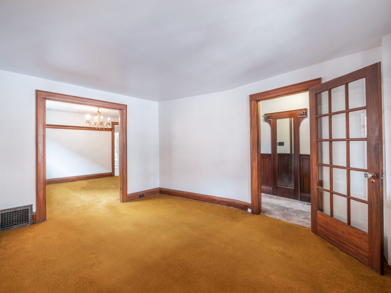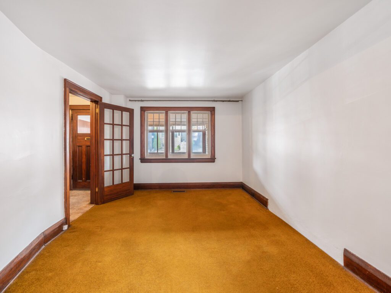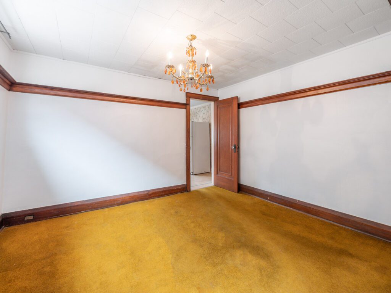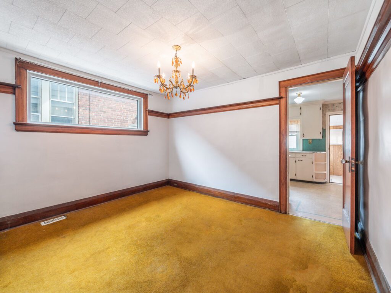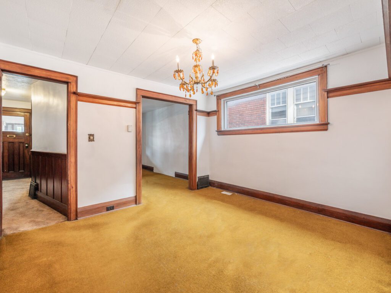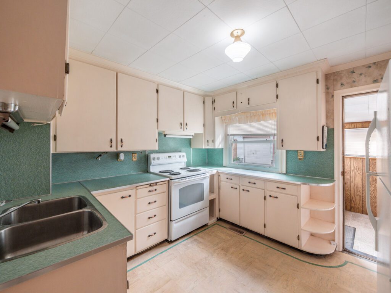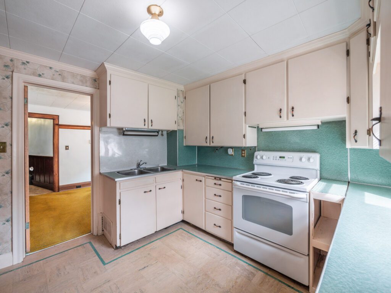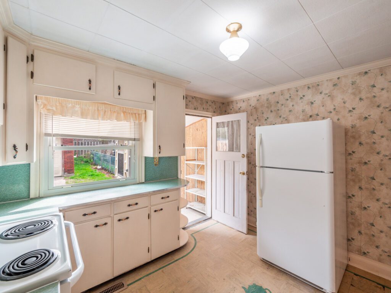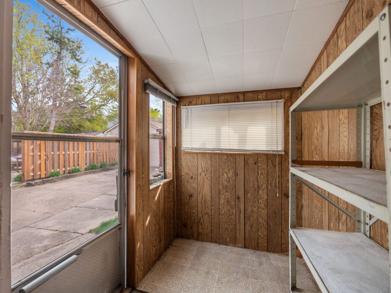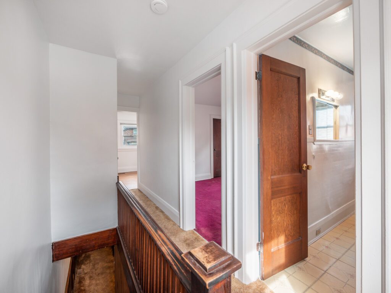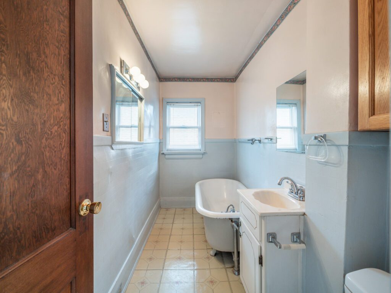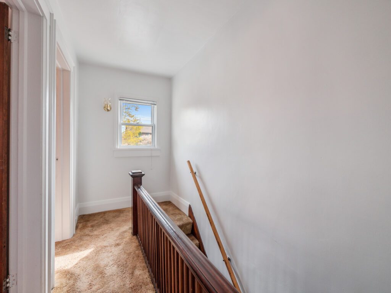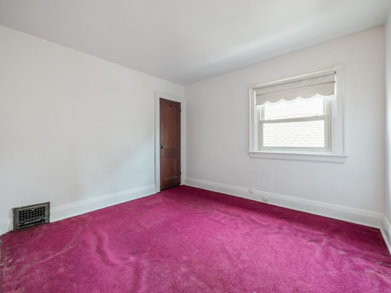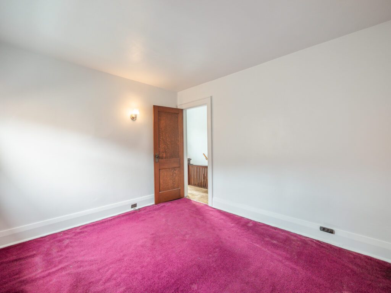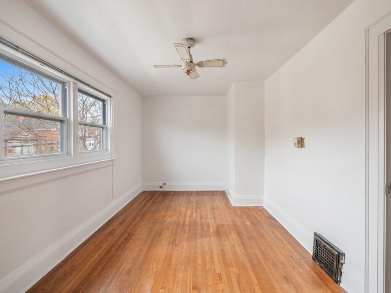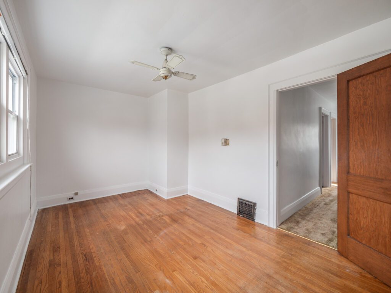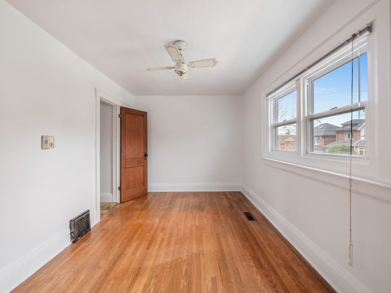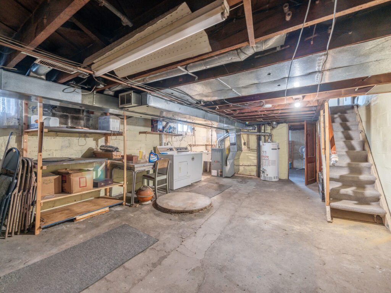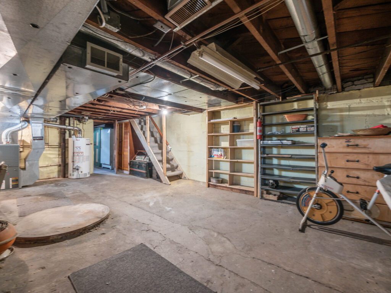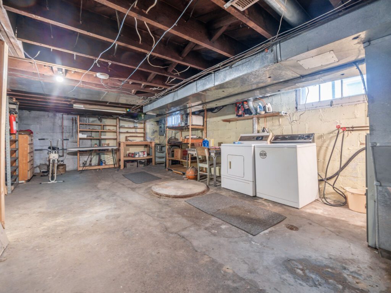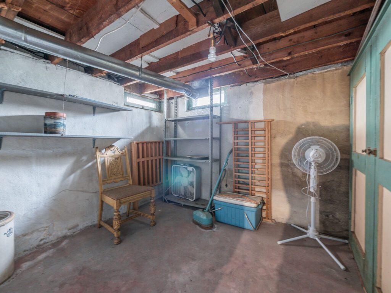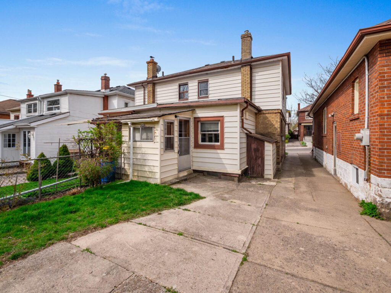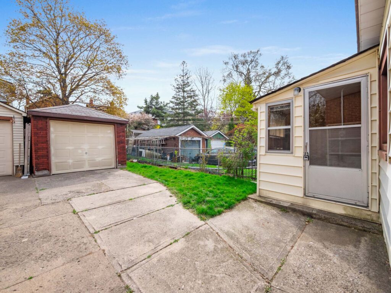Open House(s):
•
•
43 Runnymede Road is a semi-detached 2 bed, 1 bath home located in the heart of Swansea. This two-storey house checks off all the boxes in terms of a great neighborhood with a fabulous community and access to amazing schools and amenities. Get into the housing market with this starter home, then add your design flair & renovate it to make it your own. The main floor offers a generous living and dining area with a separate kitchen. 2 beds and a bathroom can be found on the 2nd floor. The basement is an unfinished space with laundry – a blank canvas for your dream home. Located on a 18 x 100′ foot lot, the house has a mutual driveway and a garage at the rear. Street permit parking is available.
Swansea Village is a very desirable area to live in. 43 Runnymede Road has access to great elementary and high schools. Nearby Rennie Park, is a firm favorite with everyone, providing access to tennis courts, a skating rink, a wading pool and a children’s playground. The local community center and library has an abundance of programs for all ages. Bloor St West a few streets north, has many fabulous cafes, boutiques, restaurants and stores and access to several Subway stops. Being south of Bloor St also provides easy access to the airports and highways for downtown and out of the city, and of course, both High Park and Lake Ontario are right on your doorstep too.

