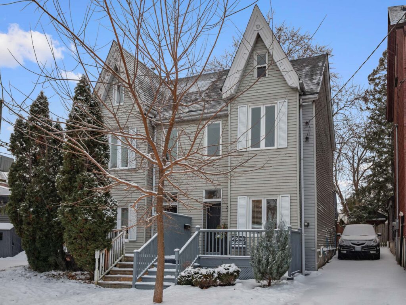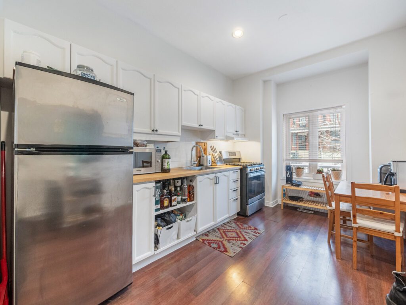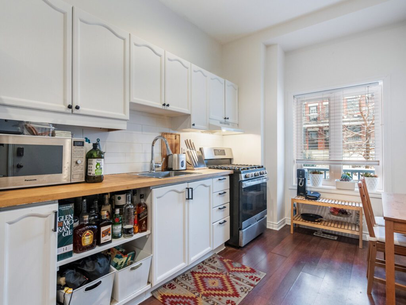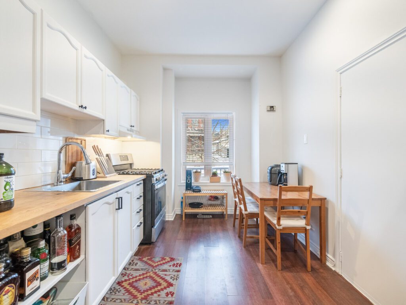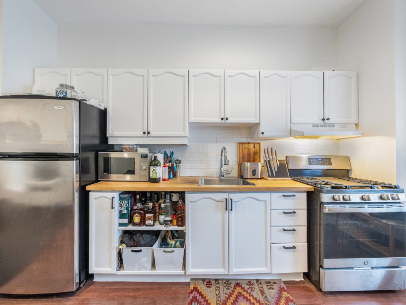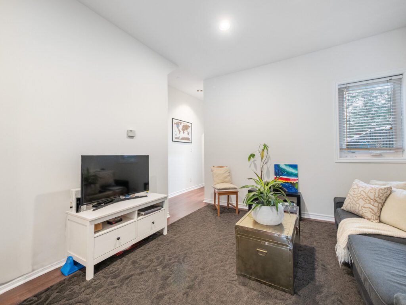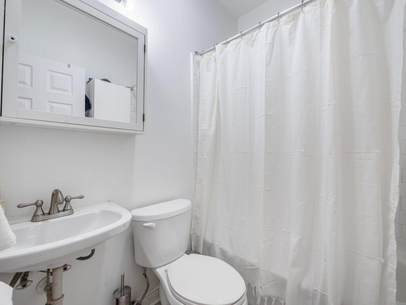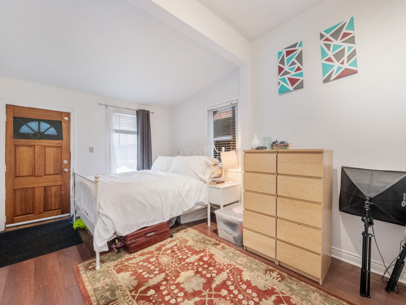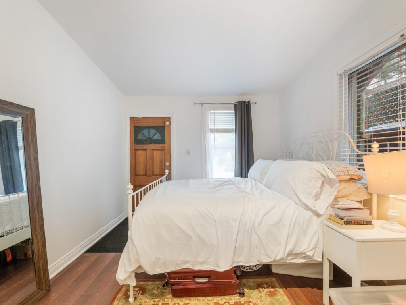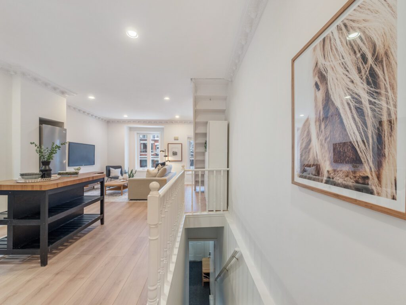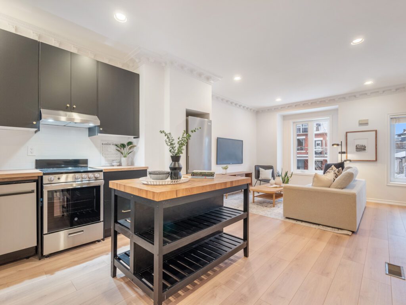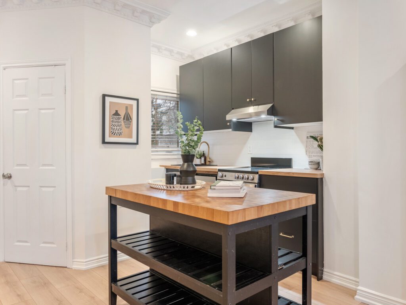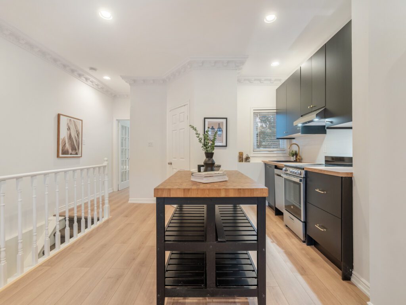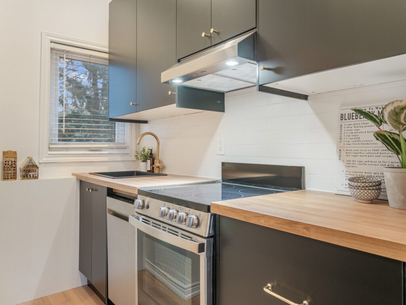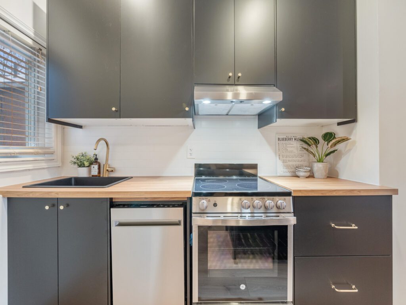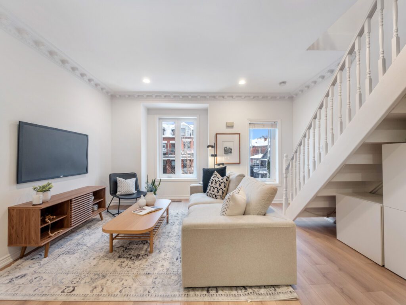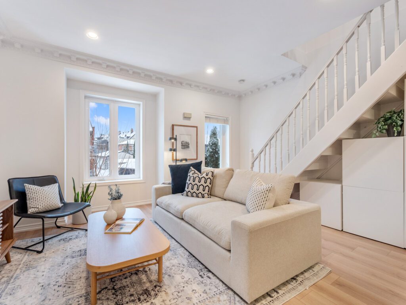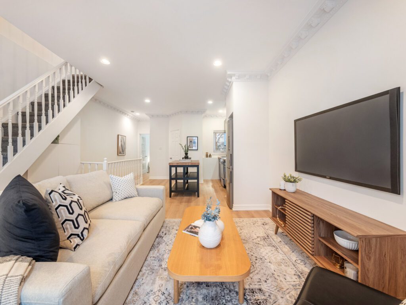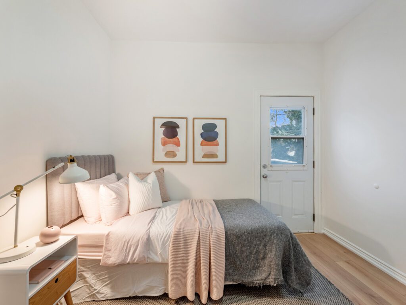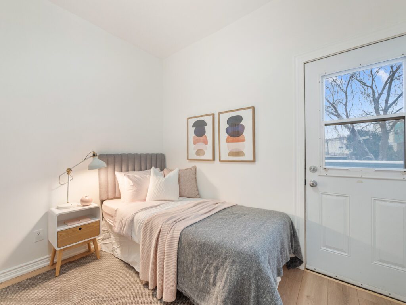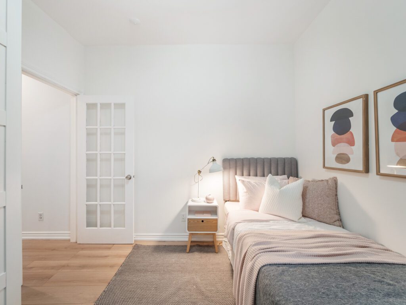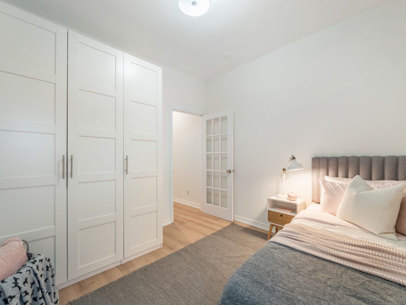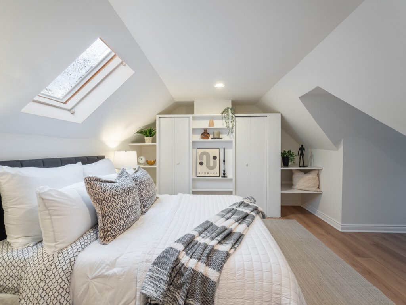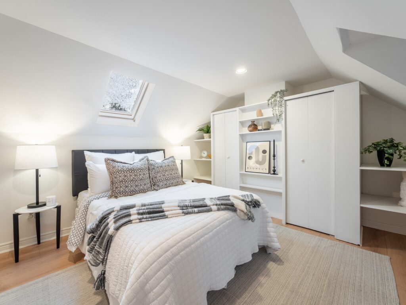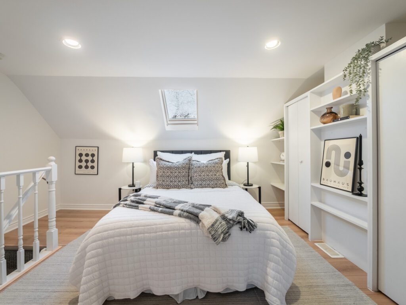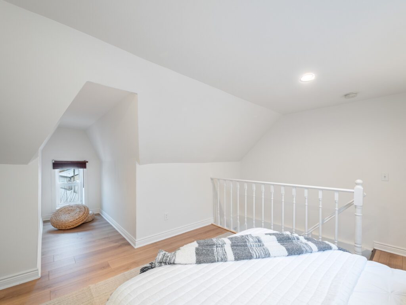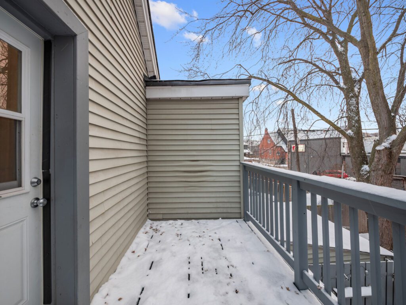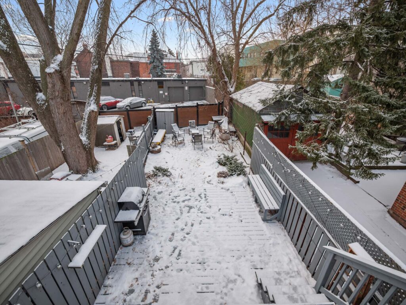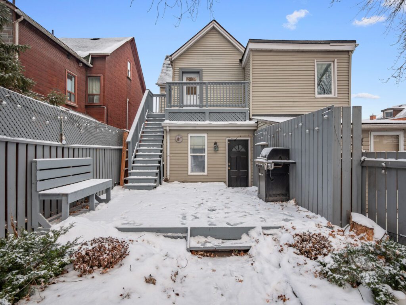Open House(s):
•
•
Welcome to the heart of the Junction. 478 Indian Grove is conveniently located on a quiet street, in a vibrant and trendy neighbourhood. Located steps from some of the hippest shops, cafes, restaurants & bars in the west end! This gorgeous, bright duplex on the 1st, 2nd & 3rd floor of a semi-detached house is currently configured to offer two separate livings units with over 1,400 sq. ft of living space. This property offers many opportunities. Purchase as an investment property with potential for $70k gross income, or, buy to live in one unit and rent the other, or buy with friends and /or family to share the costs of buying a freehold property. It could also be converted back to a 3 or 4 bedroom single family home. Built in 1875, the ground floor unit features beautiful tall ceilings, an open plan kitchen / dining area that connects with a large living area. There is a very generous primary bedroom at the back of the property that leads out to a deck and enclosed garden.
The main floor unit features soaring ceilings in a bright, spacious living space with an open concept floor plan for the living/dining and kitchen. Custom blinds on all windows. The kitchen features stainless steel appliances including a GE gas stove, and Whirlpool fridge. Spacious bedroom with a double door closet and access to rear deck & backyard.
The upstairs unit occupies the second and third floor of this property. Step inside to a warm and inviting open-concept space, with new vinyl flooring throughout, soaring ceilings and lots of natural light. The modern open plan kitchen has been newly renovated with stainless steel appliances and flows in to a living room with large picture windows and beautiful crown moldings. The second floor bedroom, which could also be set up as an office leads to a lovely balcony and down to the garden. The primary loft bedroom on the third floor has built-in closets and shelving, a new skylight, and a window nook. The 3 piece bathroom includes a shower, vanity & toilet. Laundry for both apartments is centrally located on the main floor. The partially unfinished basement is currently used for storage. Enjoy entertaining in the rear garden, which is both decked and paved for convenience with plenty of mature shrubs and overhanging trees to provide privacy and shade. This is the perfect home in a hip neighbourhood to own as an investment, or to move in to and enjoy the house and neighbourhood.
A bit about the neighbourhood:
The Junction is one of Toronto’s most vibrant neighbourhoods, offering a unique blend of history, charm, and modernity. Known for its eclectic mix of independent shops, trendy cafes, and artisanal eateries, it’s a haven for creatives and those who appreciate character. The streets are lined with historic architecture, while green spaces such as Malta park or Upper Junction park offer a peaceful retreat. Further south, you’ll find High Park, with 400 acres to explore. With a strong sense of community, and a thriving arts scene, there’s no shortage of events to keep you engaged. Close proximity to public transit; hop on the TTC subway from nearby Keele station or take the UP Express from Bloor/Dundas, which gets you downtown in less than 10 minutes or up to Pearson airport! Or take your bike along the West Toronto Railpath. The Junction is the perfect place to live, work, and play in Toronto. Whether you’re a foodie, art lover, or nature enthusiast, this neighbourhood has something special for everyone.
For further information or to book your private viewing, please contact Gillian Ritchie at 647.618.0619.
Take the Panoramic Tour



