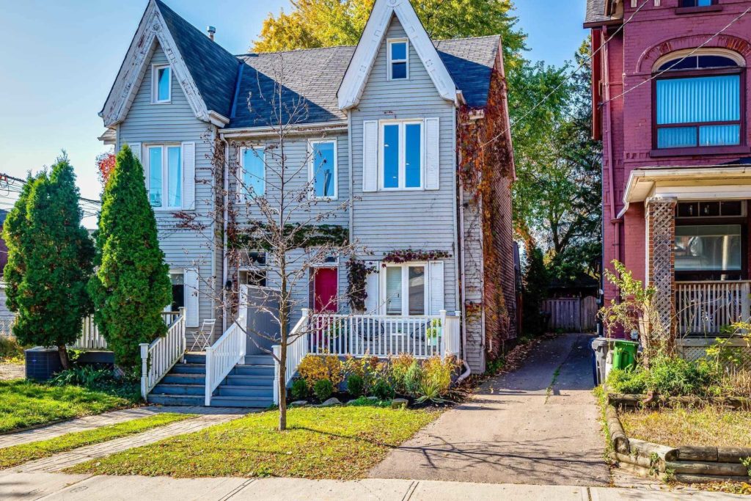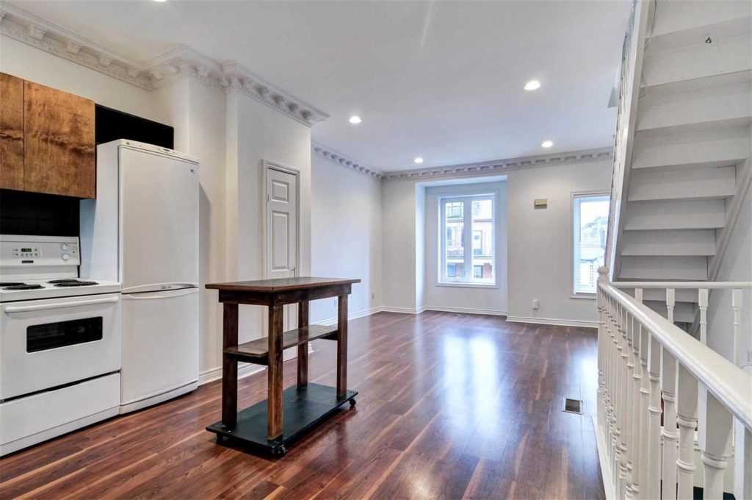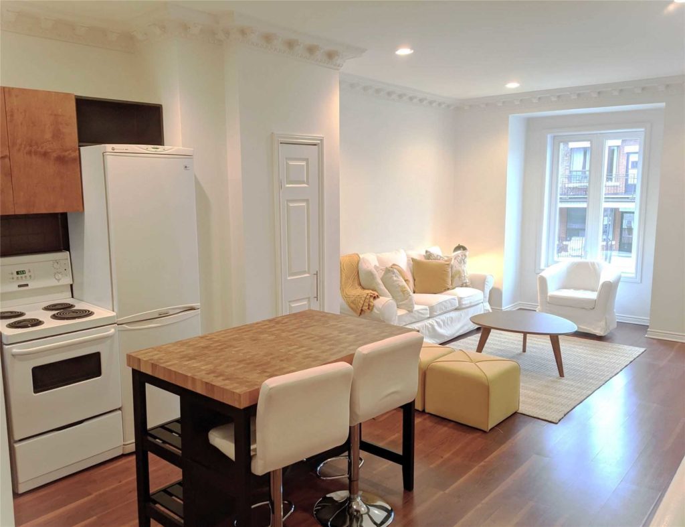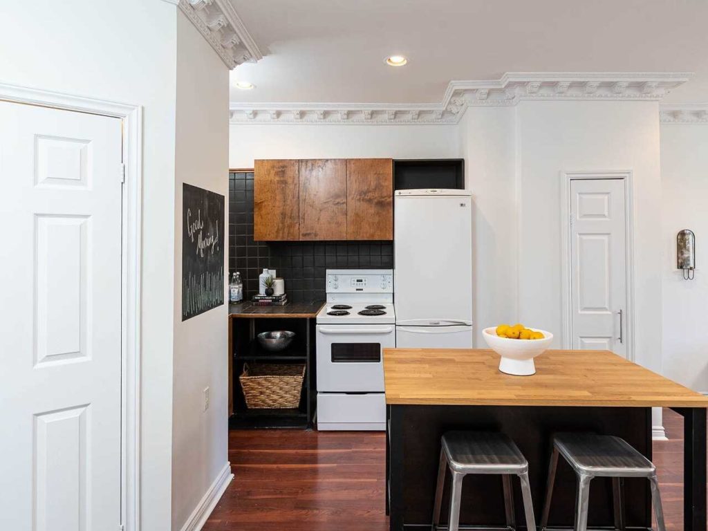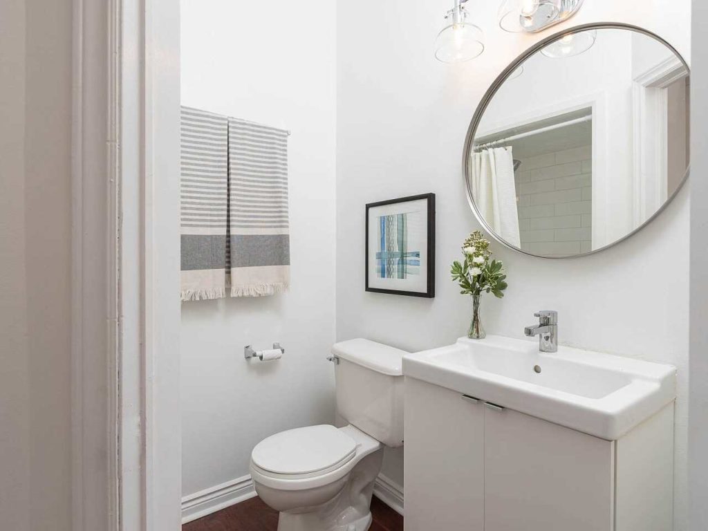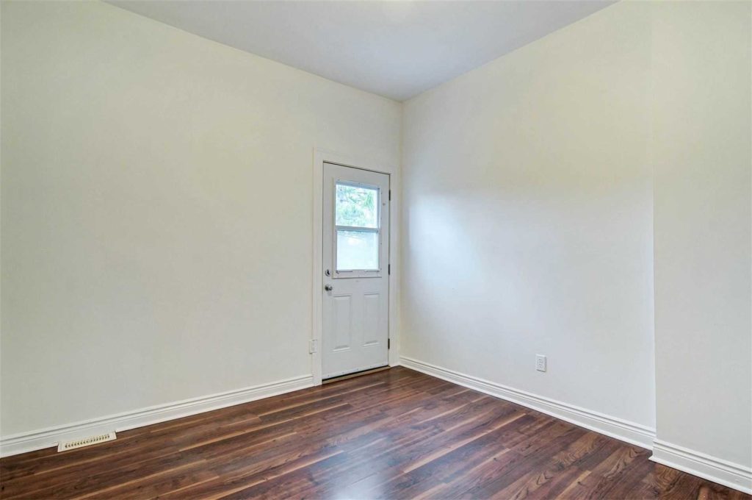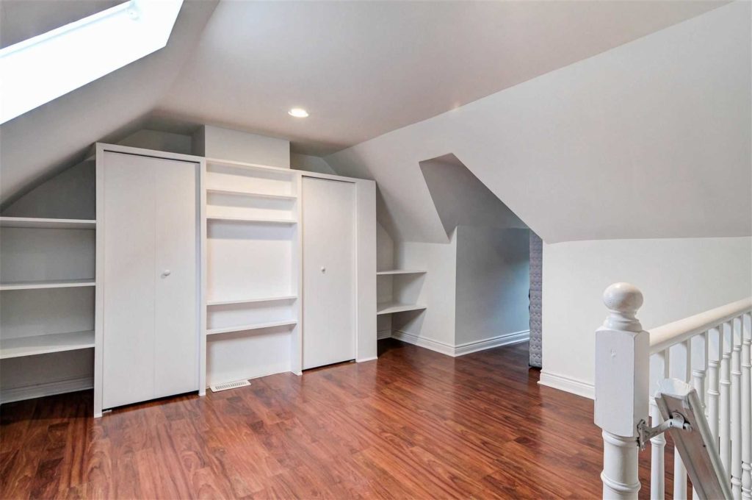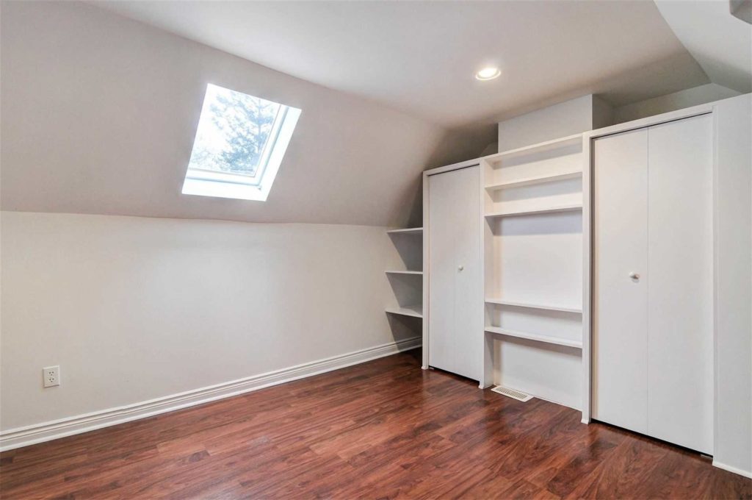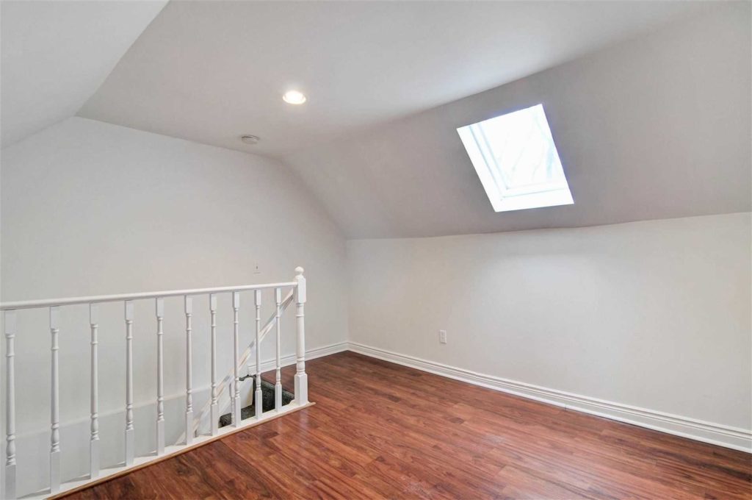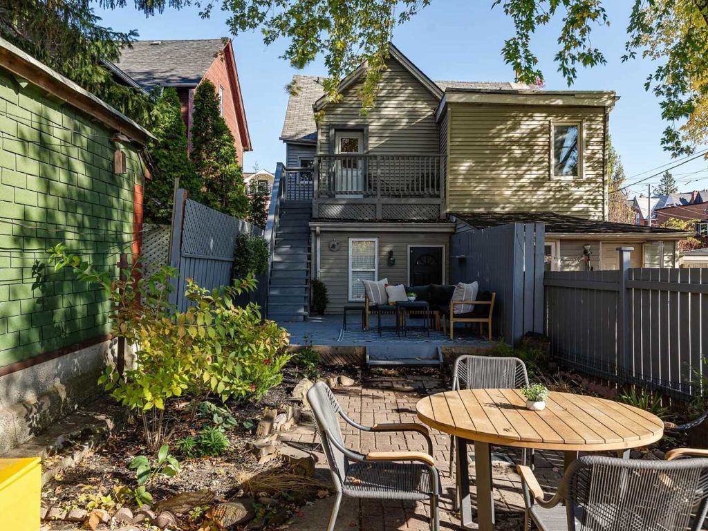Welcome to the heart of the Junction. 478 Indian Grove is conveniently located on a quiet street, close to all the shops of the Junction. You are quite literally steps from some of the hippest cafes, restaurants & bars. This is a gorgeous, bright apartment on the 2nd & 3rd floor of a semi-detached home.
Step inside to a warm and inviting open-concept space, with lots of natural light. The sunny, open plan kitchen and living room is east-facing, with large picture windows, crown molding and new flooring. The primary (queen sized) loft bedroom has built-in closets, a skylight, and a window nook. The new 3 piece bathroom includes a shower, vanity & toilet.
The second bedroom is situated t the back of the house; ideal as an office, kid’s room, or guest bedroom, and has a large closet & direct access to a balcony and a large paved/fenced in rear yard, which is shared with main floor tenant. The unit also has shared laundry with the main floor unit. Street parking by permit.
Includes all appliances, light fixtures, and window treatments. Built-in under stairs cupboards. Closet in 2nd bedroom, 2 kitchen islands. All utilities included.
24 hour notice required for appointments.
For further information or to book your private viewing, please contact Alex Porritt at 647.702.1570


