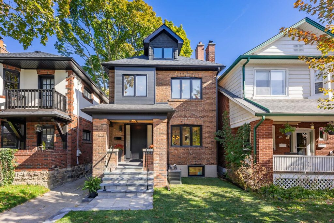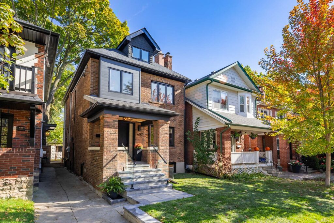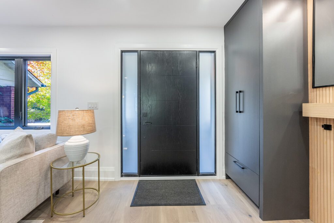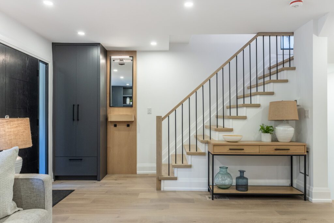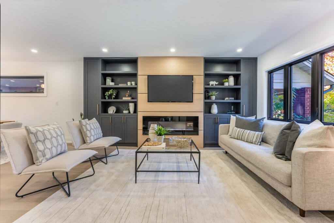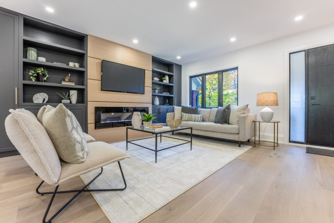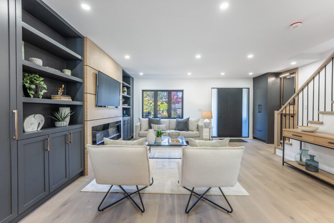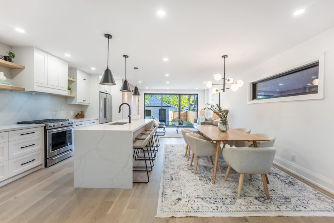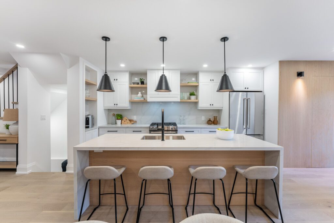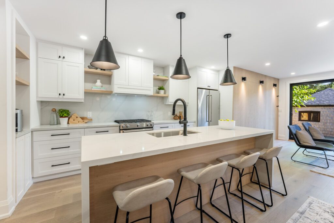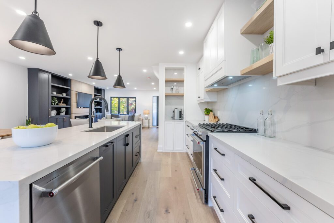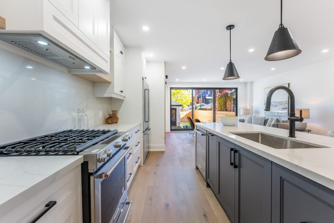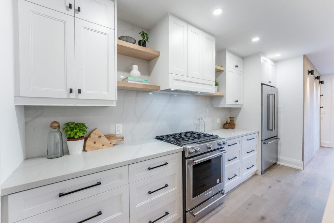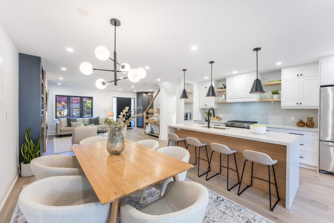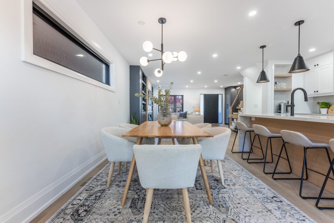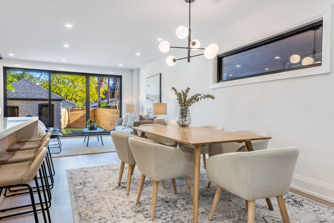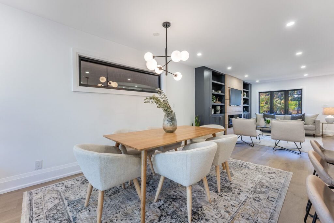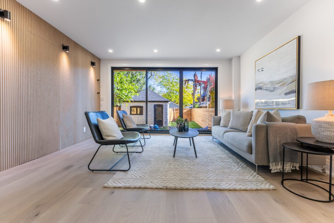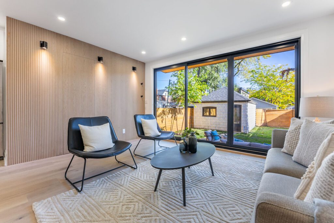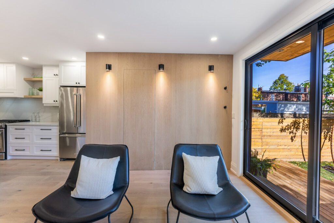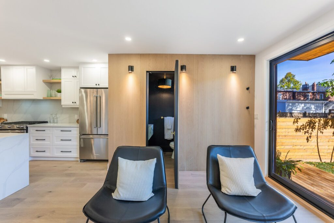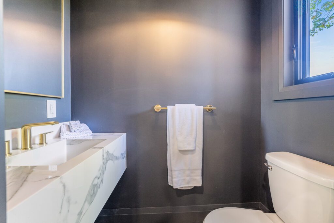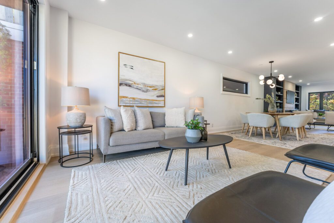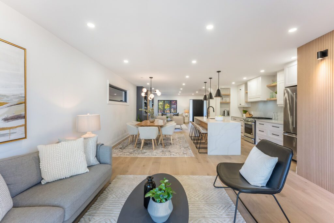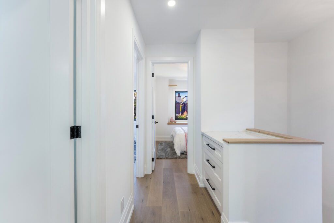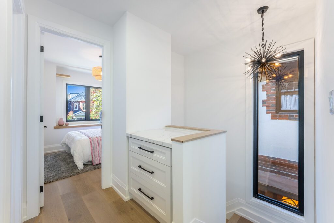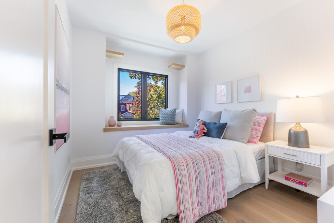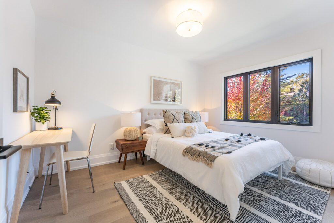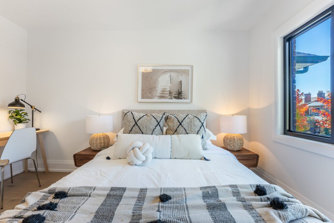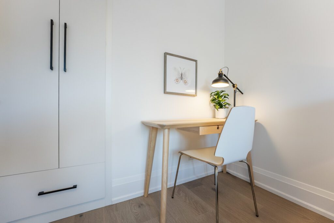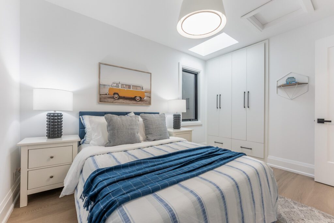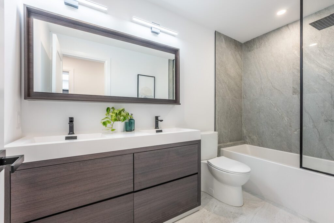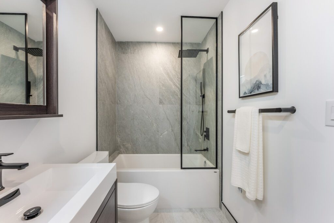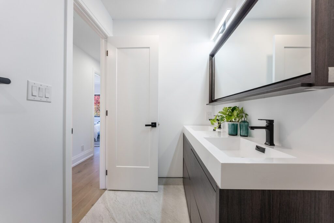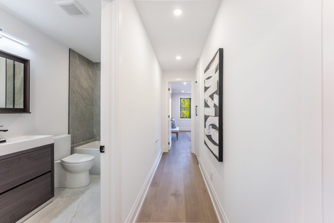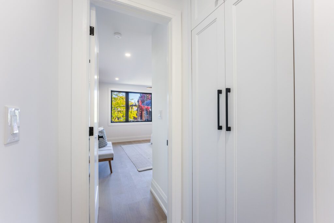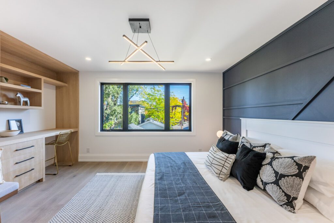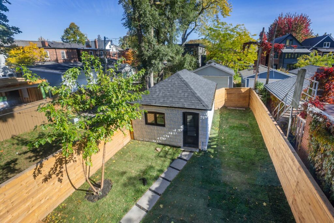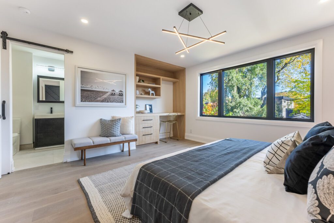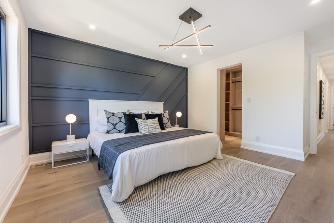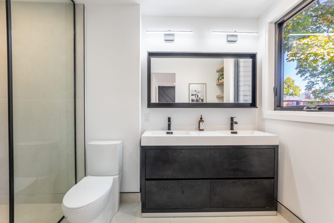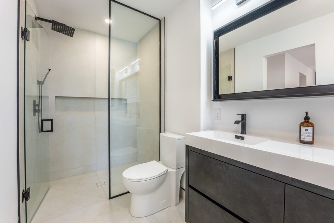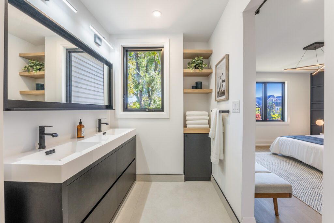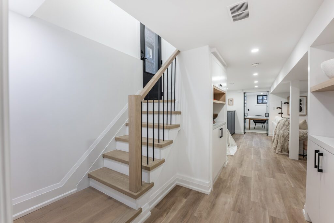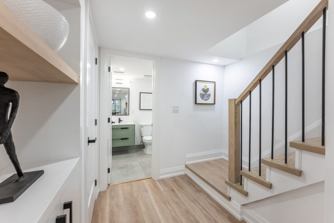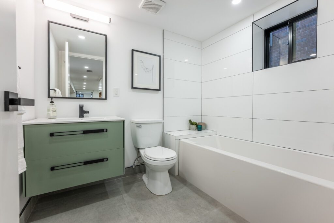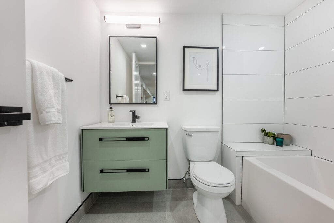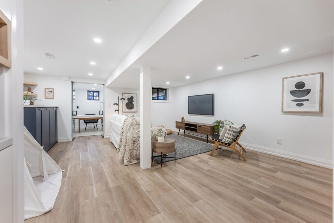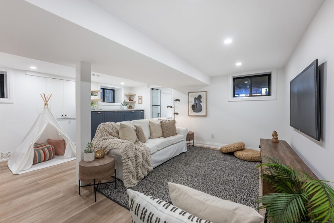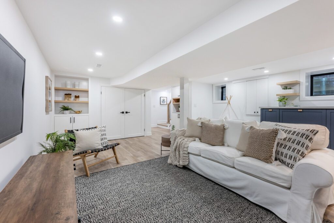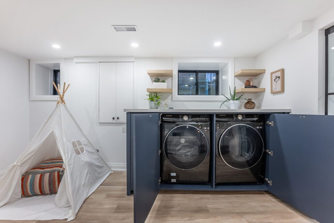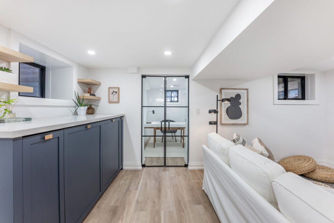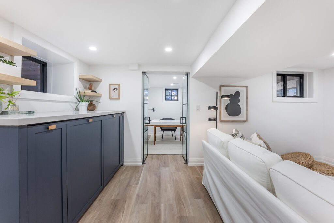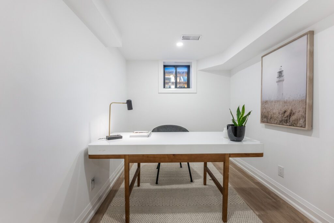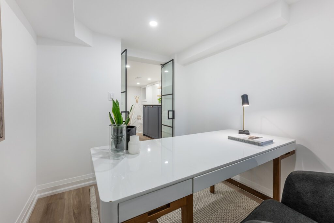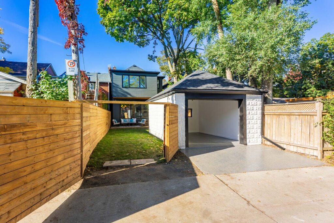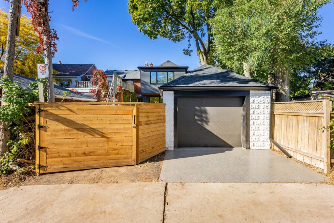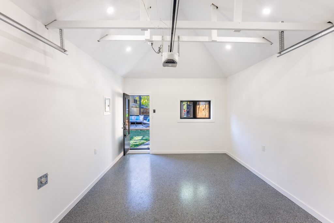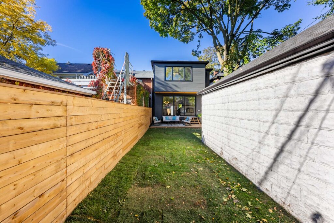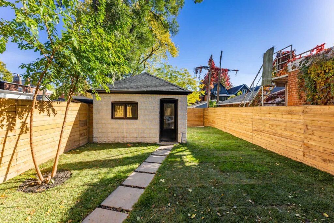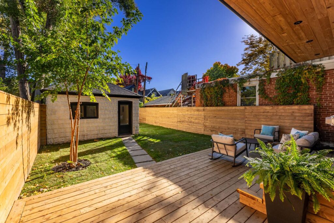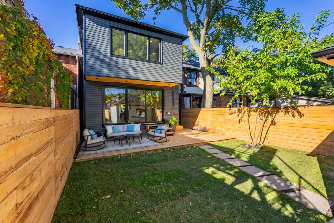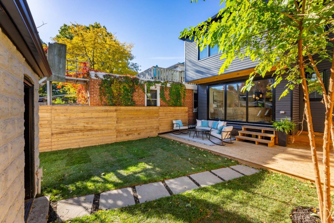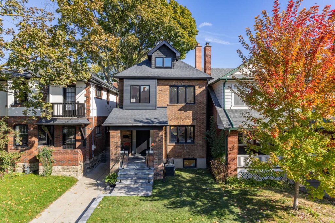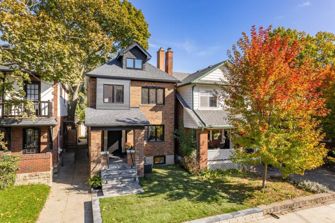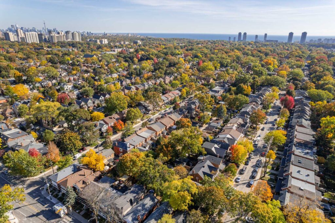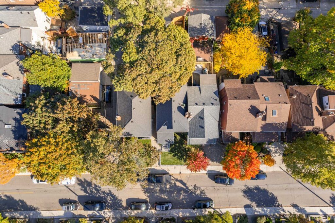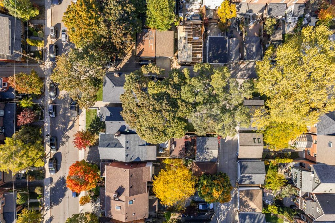Open House(s):
•
•
Welcome to 497 Willard Ave.
Located in Bloor West Village, this beautiful, feature-rich home is a tastefully designed five-bed, four-bath home that checks every box.
Before you walk through the front door you can sense that the renovation has been extensive with a keen eye for detail. The front yard has been redesigned with a new retaining wall and freshly laid grass. The front porch has been rebuilt with stone steps, a porcelain tile foyer, and a white oak paneled ceiling, complete with black accent wall sconces and mailbox.
Open the front door and enter into a spacious well designed main floor with engineered wide plank, white oak, flooring. A stylish and functional double-door front closet has been custom-built and positioned neatly behind the front door.
The main floor features two sitting areas. A large living room at the rear with a 12ft wide, floor-to-ceiling, picture window, and sliding door to the back yard. The second living room is located at the front of the house with a beautiful, custom surround for fireplace & TV. The heart of the home and open-concept kitchen-dining room can be found in the middle, with an abundance of space for entertaining friends and family. The modern shaker kitchen is custom-built with white oak accents, soft close drawers, stainless steel appliances, and a center island with a modern quartz waterfall countertop. A cleverly located powder room can be found behind the fluted oak feature wall.
New red oak stairs with oak handrails and metal spindles lead to the second floor, where a 7-foot tall window allows for more natural light at the top of the stairs.
The second floor boasts a beautiful primary bedroom with a painted feature paneled wall and a walk-in closet, with hanging rails, drawers, and a showpiece shoe rack. The 4-piece ensuite has been finished with Italian porcelain, a striking double vanity, a curbless walk-in shower, and a custom glass shower door.
Three additional bedrooms can be found on the second floor, all with large modern windows and new built-in closets. A large five-piece family bathroom, linen closet, and second-floor laundry have been thoughtfully located on this floor.
The Basement has been cleverly laid out, with an additional bedroom, bathroom, and recreation room. A second laundry is located behind built-in cabinets and rough in plumbing and electrics are positioned for future use. Making use of every inch of space, an office has been located behind double glass doors.
The attention to detail continues outside to the east-facing privately fenced backyard that has both a grass area and deck for entertaining. The garage was completely renovated and completed with new shingles, new electrical subpanel, electrics and EV Charger, drywall, electric garage door, and epoxy floor finish. This space can be used as a garage, gym, or office. The rear fence has an open swing door to allow for easy access to the rear yard from the laneway. The property could potentially have multiple cars parked at any given time.
497 Willard Avenue is located in prime Bloor West Village, a short walk to the cafes, shops, and amenities at Bloor St West, Baby Point, and The Junction. High Park is nearby and there are many local parkettes that the neighborhood kids go to. Lake Ontario, the Humber River, and trails are all easily accessible. The neighborhood also has quick access to all the highways into and out of the city. The Bloor line TTC is accessible at both Jane and Runnymede and the nearby UP Express is a short ride straight to Union Station. The address feeds into all the top-rated west-end schools: Runnymede Jnr / Snr School, James Culnan, Humberside Collegiate, and Western Tech.
Please contact us directly to book your private viewing.
Gillian: 647.618.0619
Alex: 647.702.1570
Download The Brochure Take the Panoramic Tour
