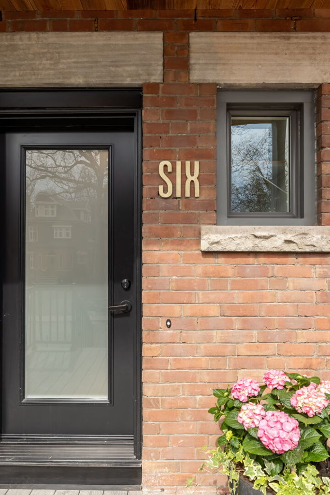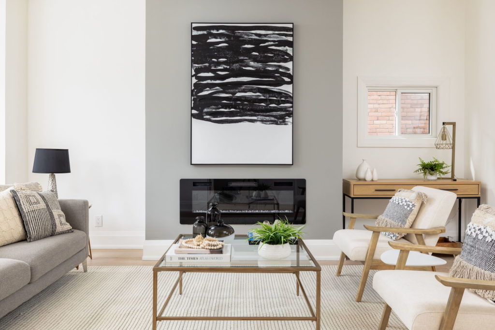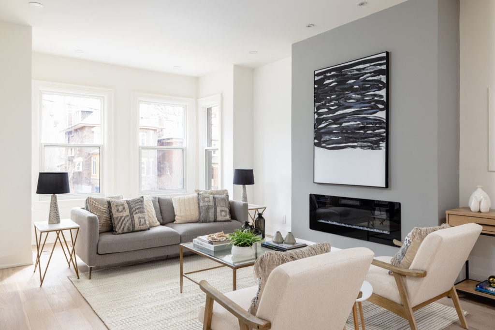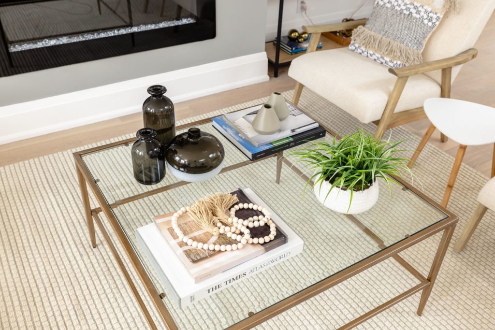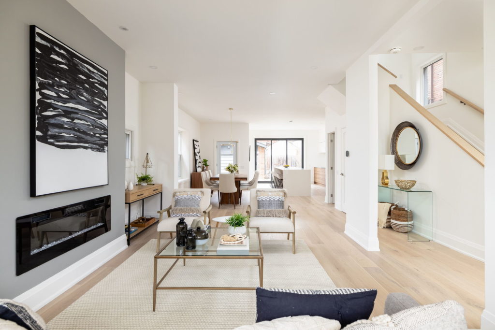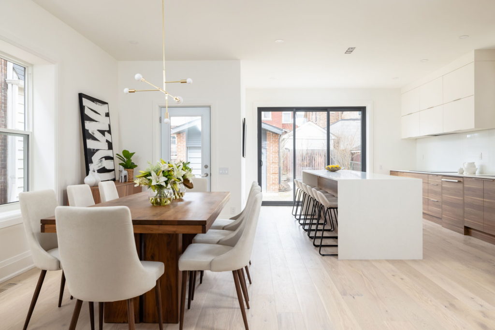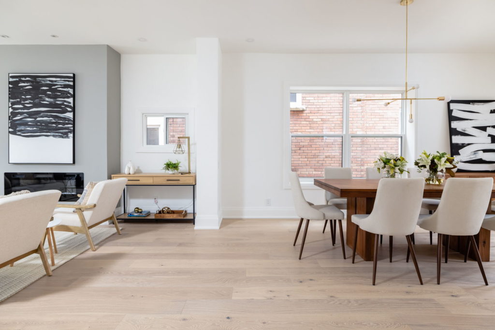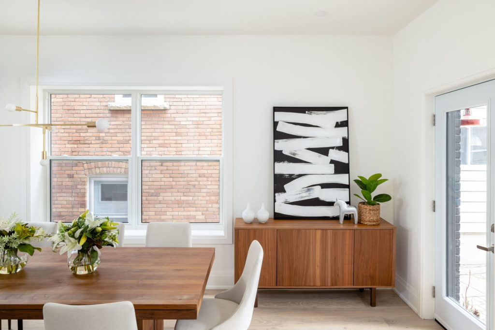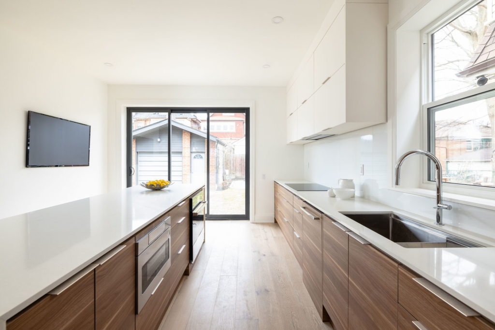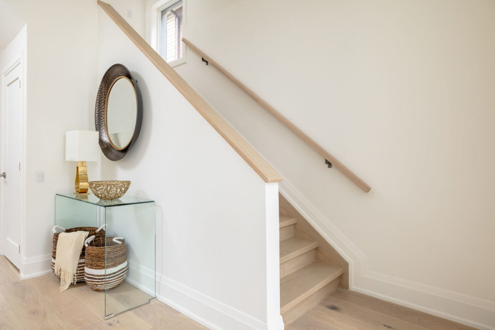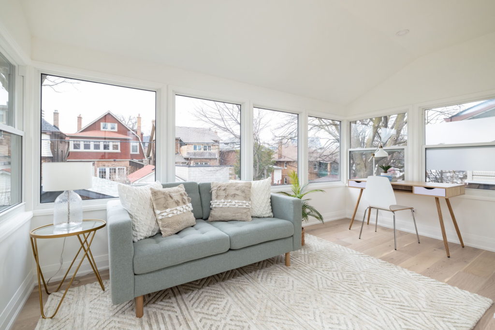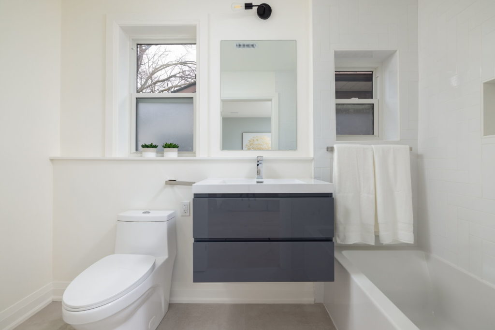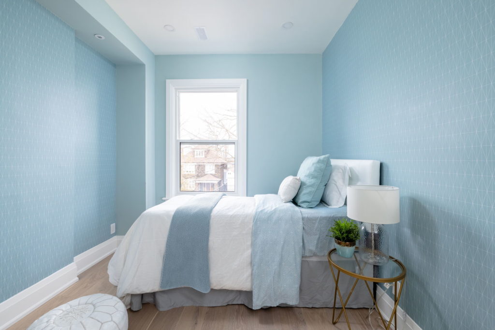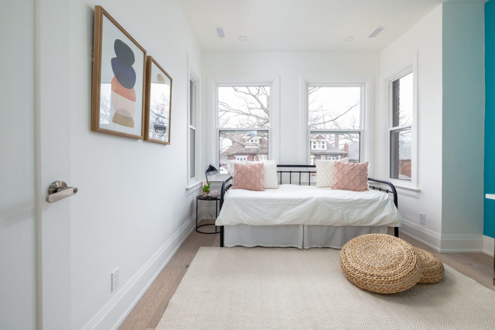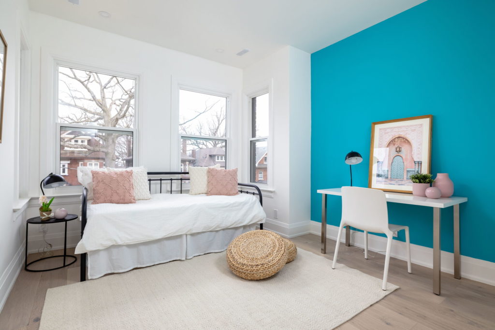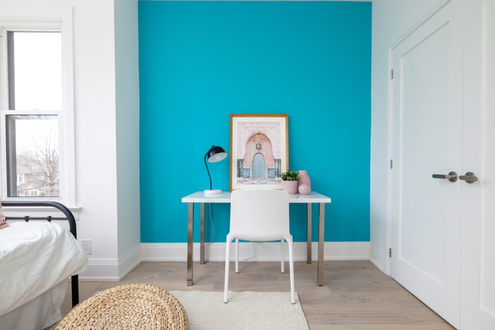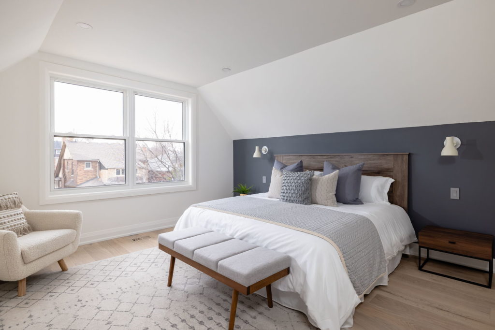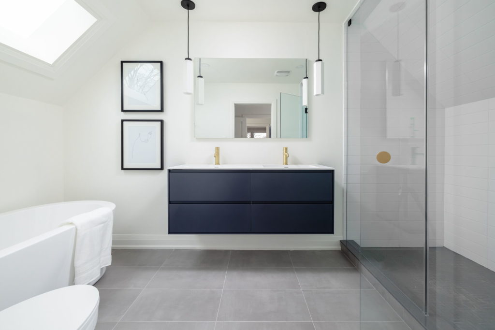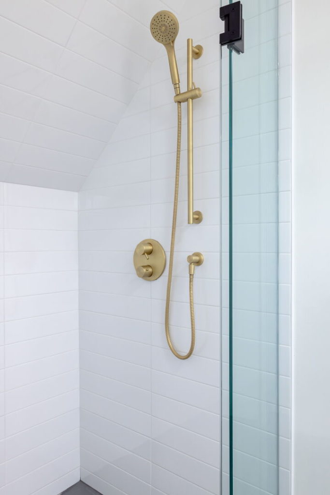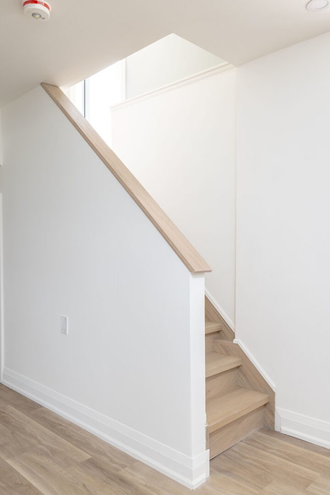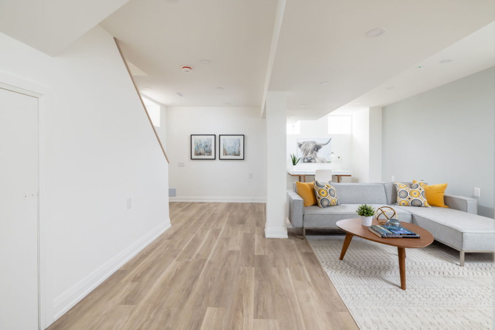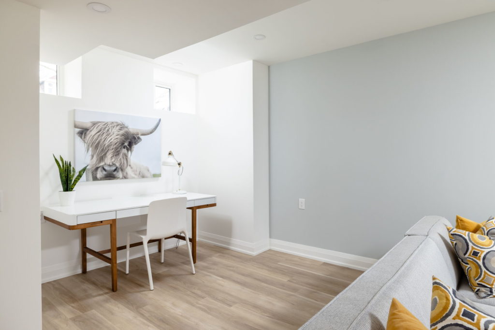The home has been lovingly renovated to maximise the structure of the home. With new windows throughout and skylights on the top floor, the house has an abundance of light. Soaring 9 1/2 feet ceilings can be found on the main floor and the basement was lowered to provide 8ft ceilings, with many above-grade windows.
A newly constructed porch greets you as you approach the property. Beautiful white oak floors have been laid throughout the whole home, with flush-mounted oak registers and a gorgeous red oak staircase has been installed in the centre of the home.
The once compartmentalised kitchen has been converted to an entertainer’s dream kitchen, with custom white and walnut cabinetry with soft close and dovetail joints. A quartz waterfall encases the expansive centre island, with ample seating for six. The open concept main floor features over-sized living and dining rooms, making it the perfect place to entertain friends and family.
The upper floors have been configured with four bedrooms and 3 bathrooms. King-sized master bedrooms can be found on both the second and third floor. A sunroom off the second-floor master is the perfect place for a den, playroom or office, the third floor provides a private master-suite retreat, complete with a huge walk-in closet and 5-piece striking white, navy and gold accent bathroom. It is the perfect escape, anytime.
The second floor houses the main laundry for the home, and provisions have been made for additional laundry in the basement. Rough in for a kitchen or wet bar are also in place in the basement recreation room. The basement was lowered, waterproofed and converted to a huge open concept rec room with an additional bedroom and bathroom.
The home has 2 mutual drives for access to the rear. A single car garage can be found on the NW side of the home, accessed by the west driveway.
This is a stunning renovation of the upmost quality. The location is second to none.
Come and see this beautiful home on Burlington Crescent.



