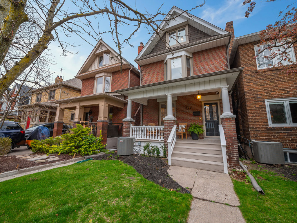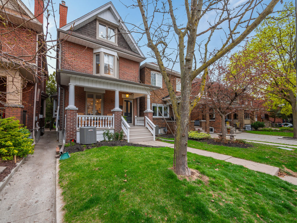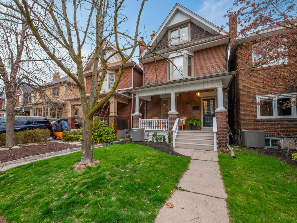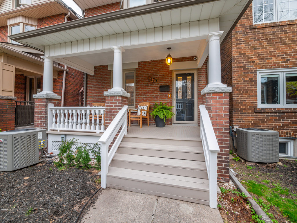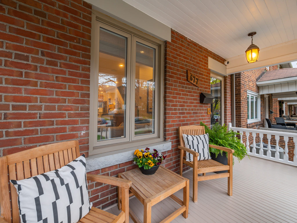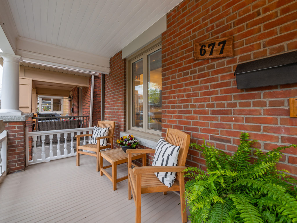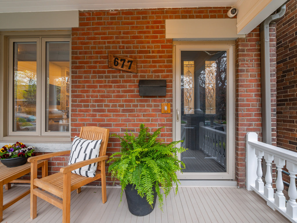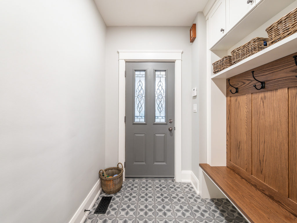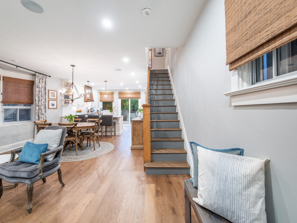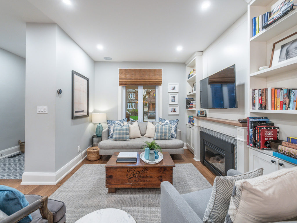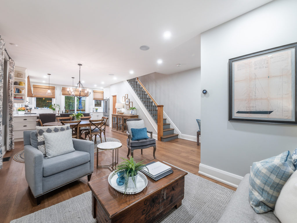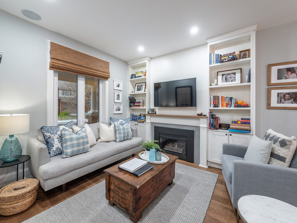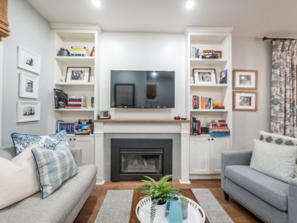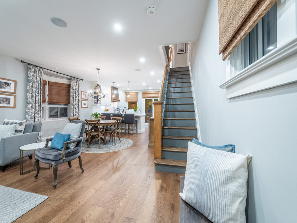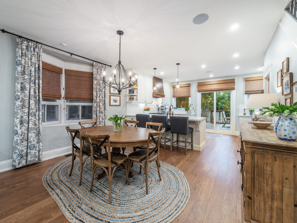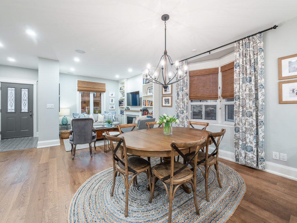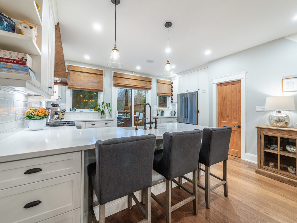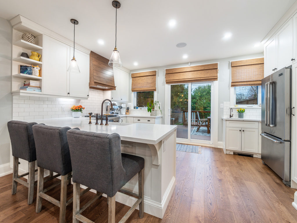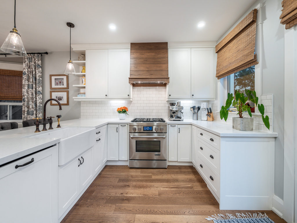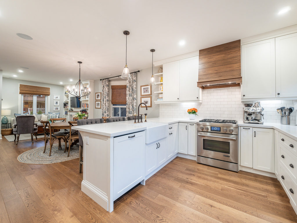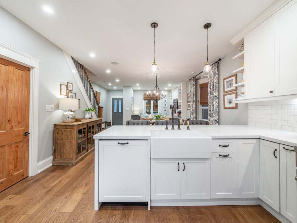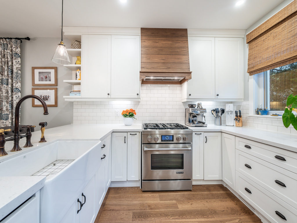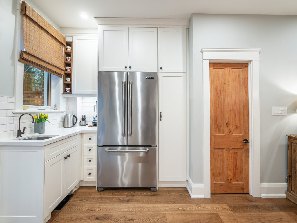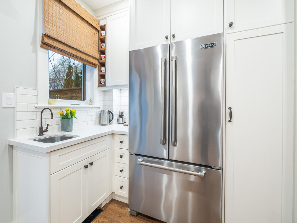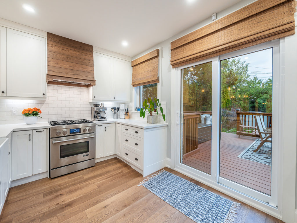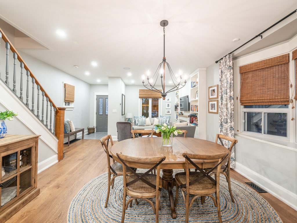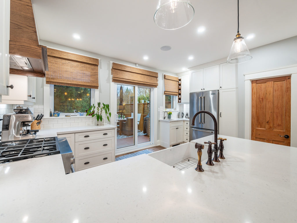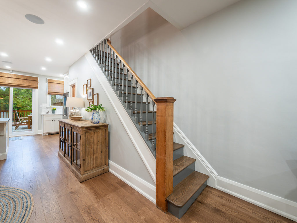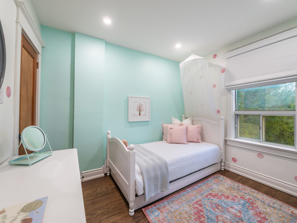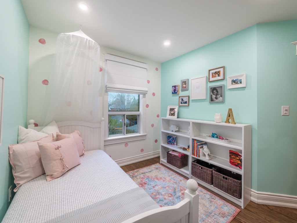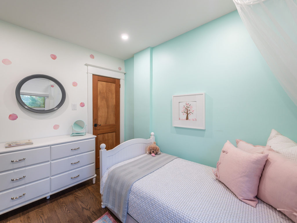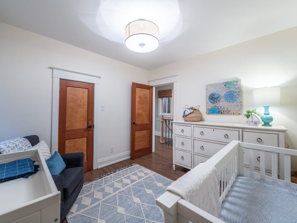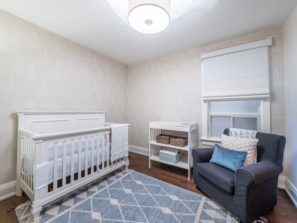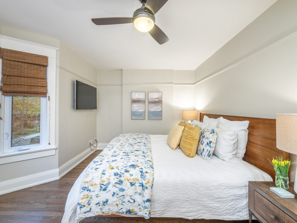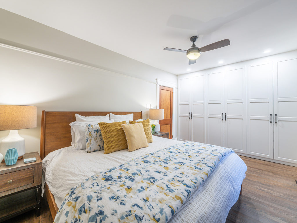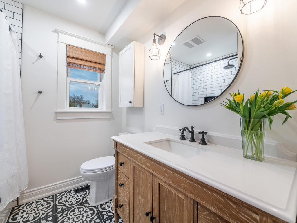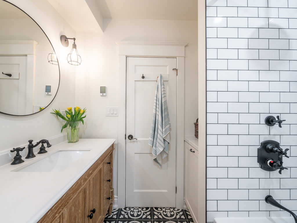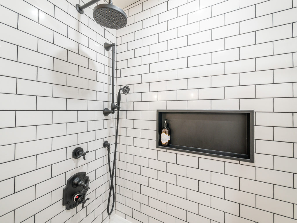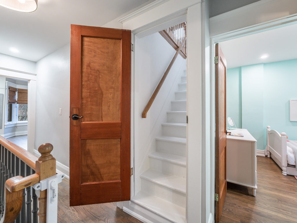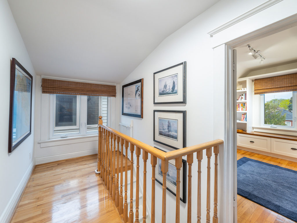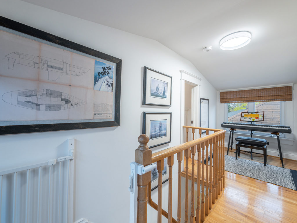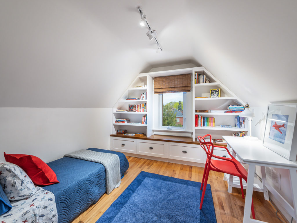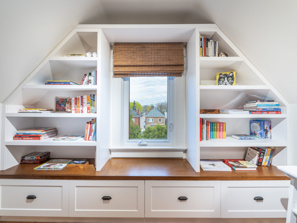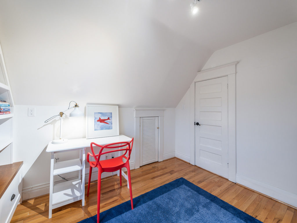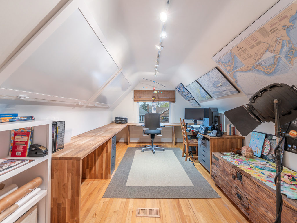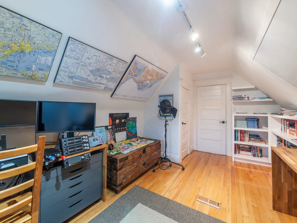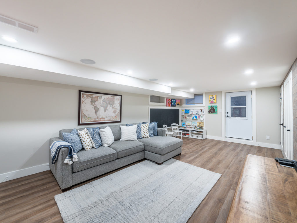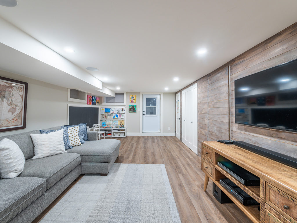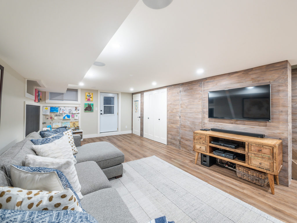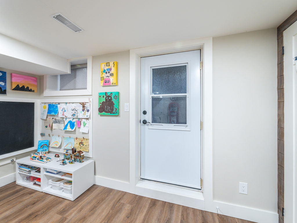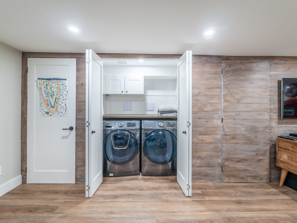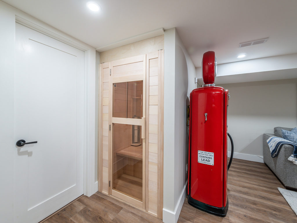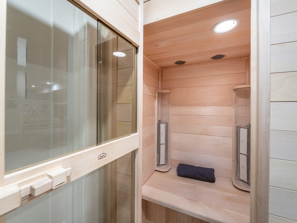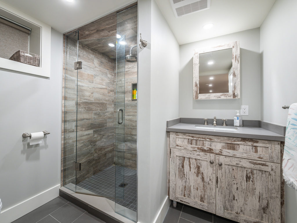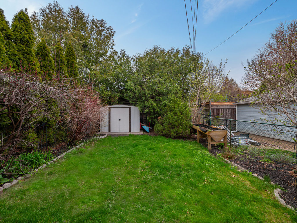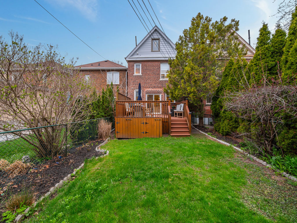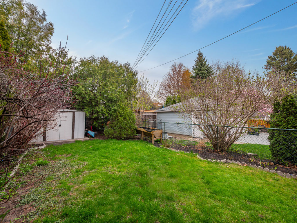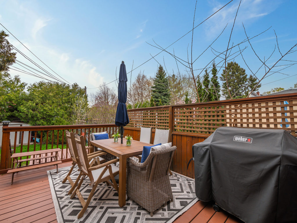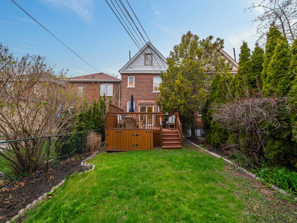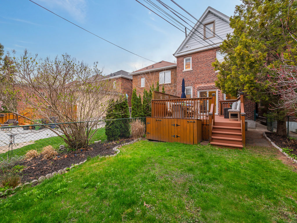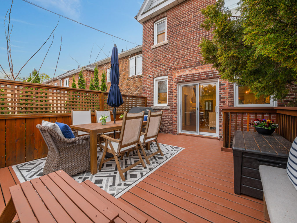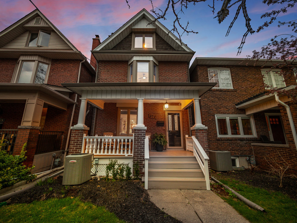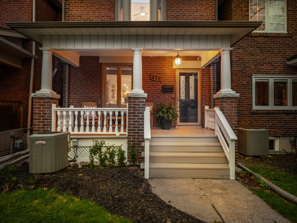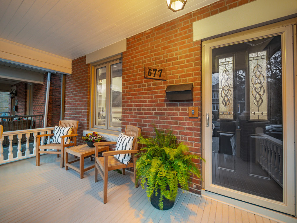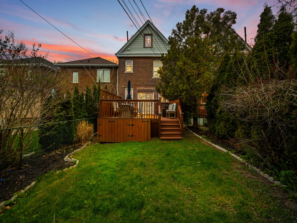Open House(s):
Welcome to 677 Windermere Ave. This home is absolutely gorgeous.
The owners have lovingly restored and renovated the property from top to bottom using superior materials coupled with tasteful design and furnishings.
The open concept main floor has wide plank hardwood flooring throughout. A huge custom kitchen with an abundance of storage and counter space was installed at the rear of the home. Top of the range appliances, Belfast sink, breakfast bar and an additional sink makes this kitchen super functional and pleasing to the eye. The owners have tastefully designed the adjoining living area in a neutral and calming palette, with a feature gas fireplace and bespoke built-in shelving units.
This detached 2.5 storey home boasts 5 bedrooms on the second and third floors. A rare find in Bloor West Village.
The principal bedroom is situated at the front of the home, where a west facing bay window soaks the room in natural light. Custom floor to ceiling closets provides ample his and hers storage. Two good sized bedrooms can be found on the second floor and behind a beautiful, restored door, stairs to the upper floor can be found.
The top of the house is a fantastic space. Sunlight pours in the large windows from all four sides of the property. An oversized bedroom at the front, has been converted into a workspace with built-in desks and bookcases, ideal for anyone working from home, or can easily be converted to a principal suite. Rough-in plumbing has been run adjacent to this room should the new homeowner wish to use it. A fifth bedroom with beautiful built-in shelves and closet is set at the back of the property. The third floor of this home is a real find. The additional space is perfect for a growing family or for anyone with on-line school and work needs.
The bathrooms in the home have been tastefully designed and renovated. Statement flooring, black hardware, cool light fixtures and rustic wooden vanities have all been tastefully chosen to complement one another.
True to the rest of the house, the basement has been thoughtfully designed to create a huge open recreation space, with plenty of storage. A beautiful barnwood feature wall runs the length of the property. Behind the wall, a laundry and storage space can be found. The owners’ infrared Sauna is the cherry on the cake.
The sliding French door in the kitchen opens out onto an oversized deck with ample room to host family and friends. The east facing landscaped and fenced yard provides a pretty oasis for the family to relax and play.
This property feels like a loved, well looked after home. The owners paid great attention to the detail.
This block on Windermere Avenue is quiet and a close-knit community. Children walk together to the excellent local schools – Runnymede Junior Senior School and Humberside CI.
This home is very definitely one you should check out.
Download The Brochure Take the Panoramic Tour
