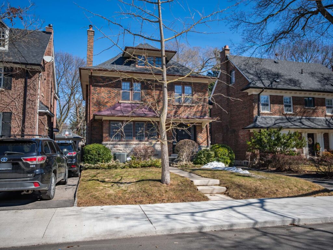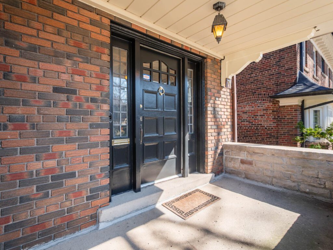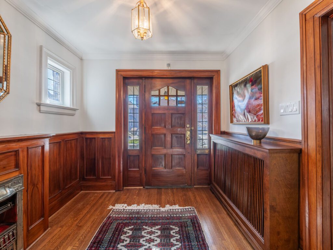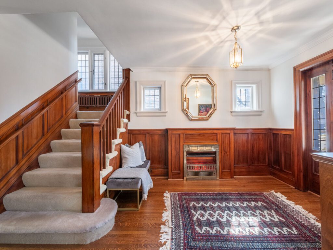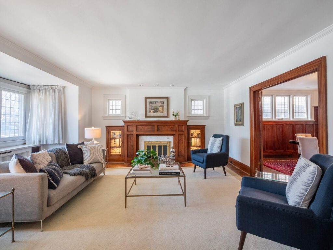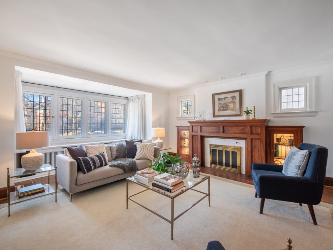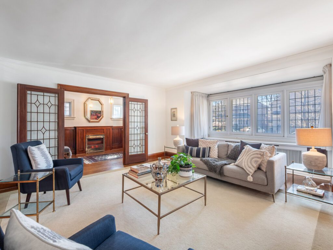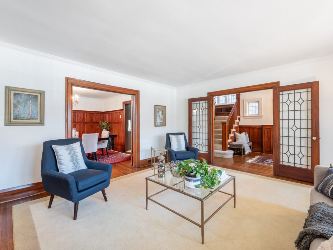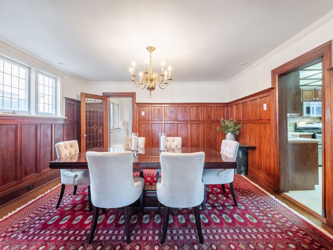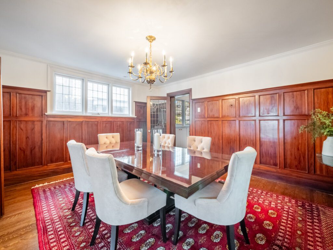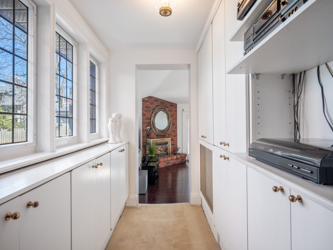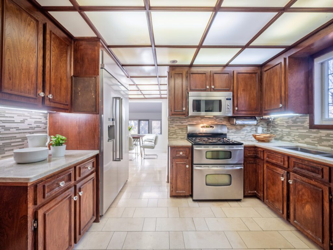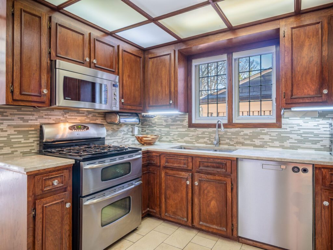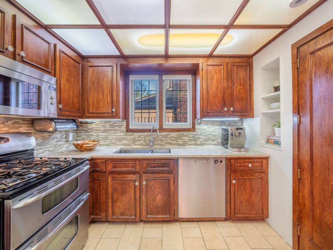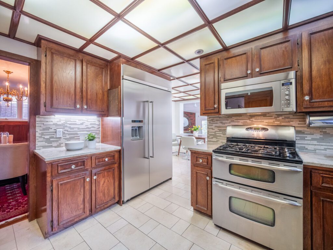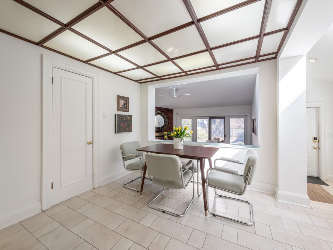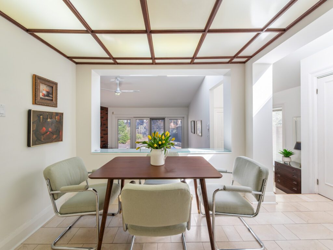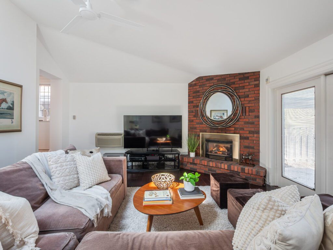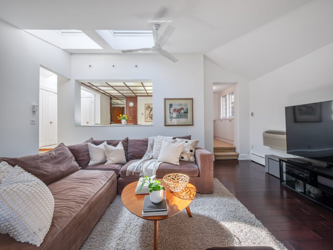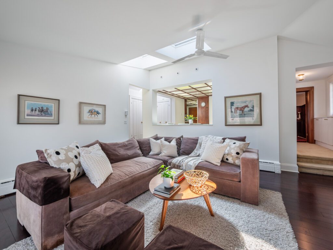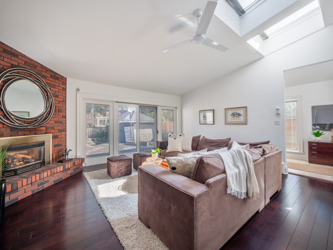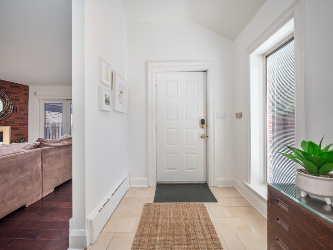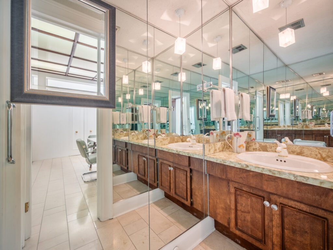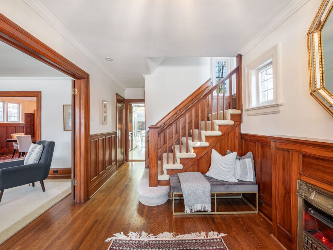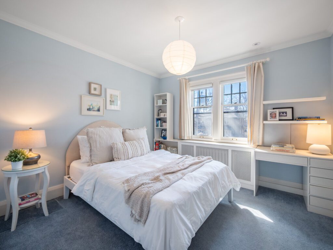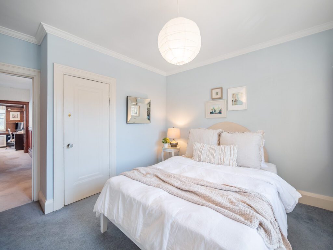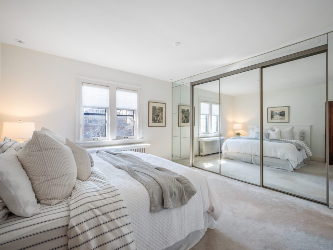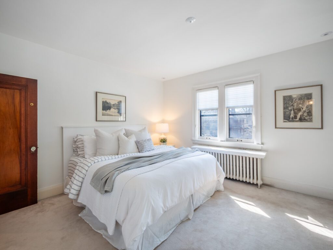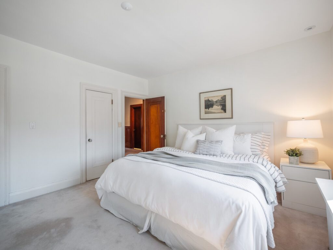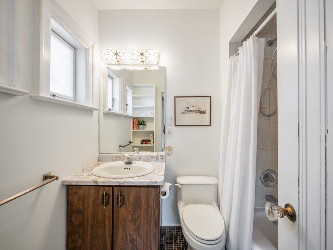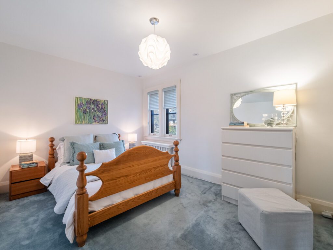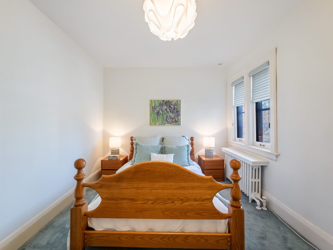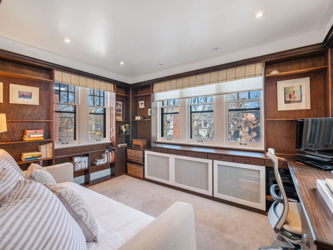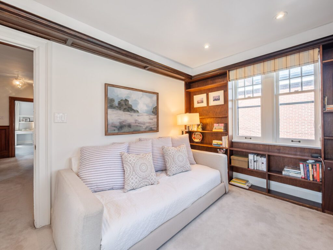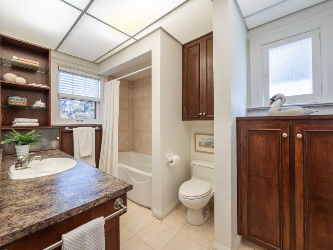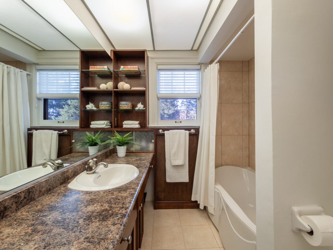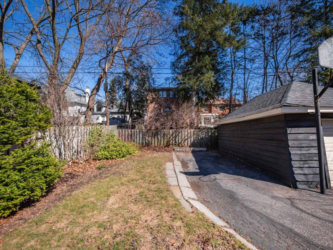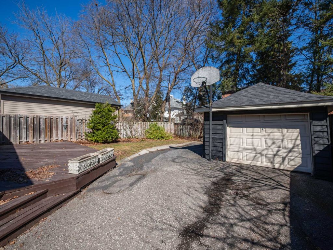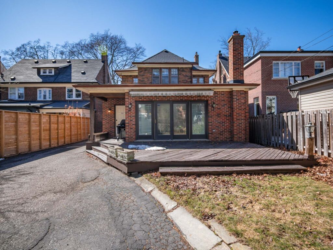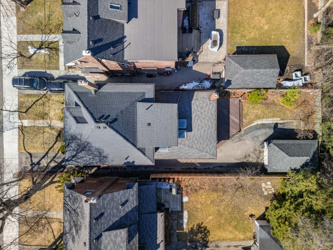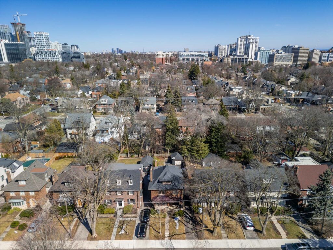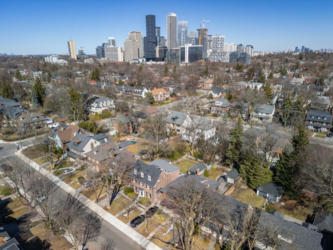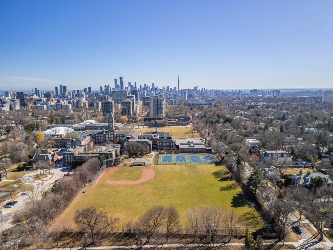The expansive family room addition is a standout feature, flooded with natural light from skylights and offering a seamless walkout to a private deck. This versatile space is perfect for entertaining or unwinding with family. Perfect for hosting summer gatherings or enjoying peaceful mornings with a cup of coffee.
The second level is equally impressive, highlighted by a serene primary bedroom retreat. Floor-to-ceiling mirrored closets provide ample storage and a 4-piece ensuite bath. Two additional generously sized bedrooms and a fabulous sunlit den/office create a flexible layout ideal for growing families or professionals working from home. A spacious 4-piece family bathroom completes this level, featuring a massive vanity with plenty of storage for all your essentials.
The basement laundry area comes complete with a front-loading washer and dryer, a workshop area, and an abundance of storage options. Whether you envision a recreation space, home gym, or hobby room, the possibilities are endless.
Step outside into the beautifully landscaped backyard, a private haven designed for relaxation and entertaining. The large deck offers a gas bbq line with ample space for al fresco dining, and enjoying warm summer evenings. The detached garage, equipped with a remote-controlled door, provides parking for one car and additional storage space for seasonal items and outdoor gear.
The location is truly unbeatable! This home is within walking distance of some of the city’s top-tier private and public schools, including UCC and BSS. The nearby Beltline Trail, serene parks, and convenient public transit options make commuting and outdoor activities a breeze. Plus, you’re just steps from the vibrant shops, charming cafés, and trendy restaurants along Yonge Street, ensuring you have everything you need at your fingertips.
With its perfect blend of character, modern updates, and prime location, this Chaplin Estates gem is a rare offering. Don’t miss the opportunity to call this exceptional property home!

