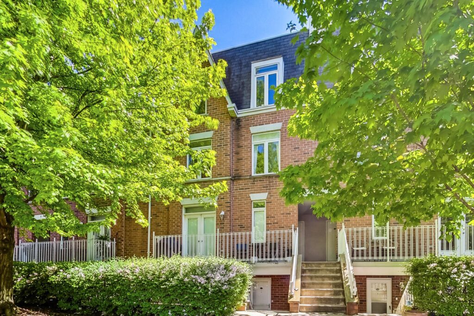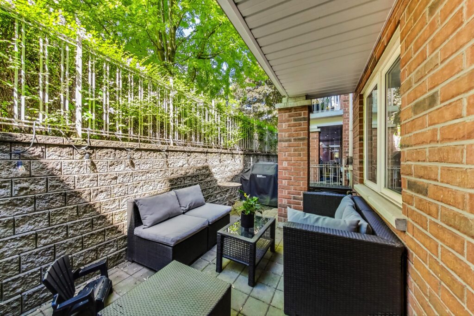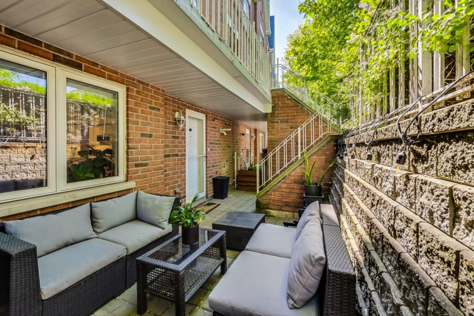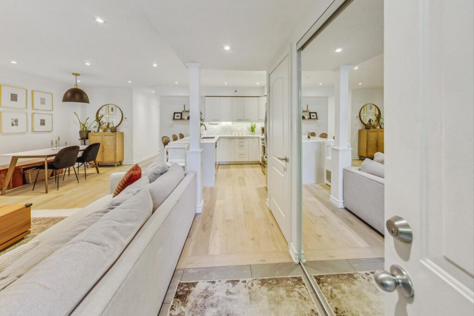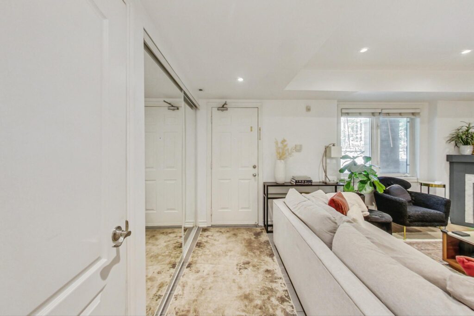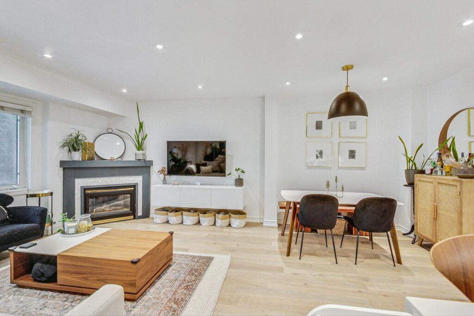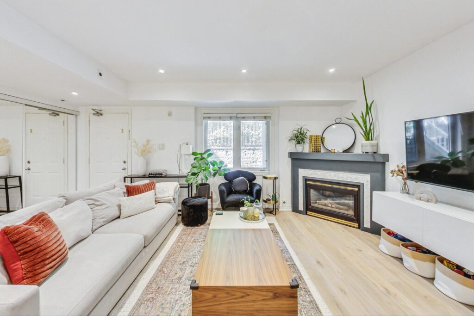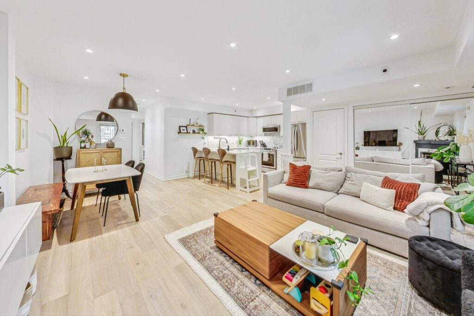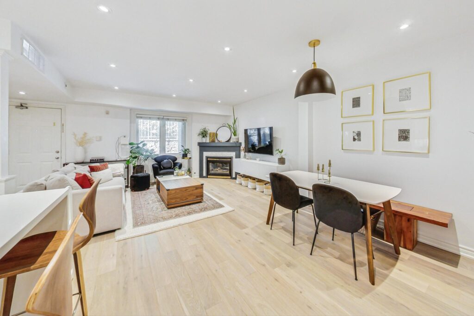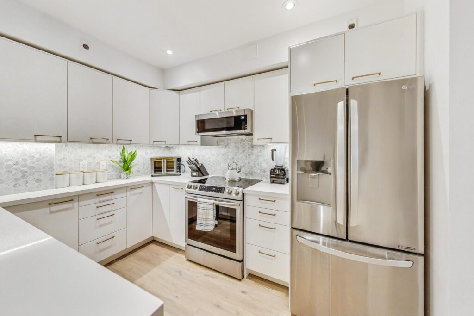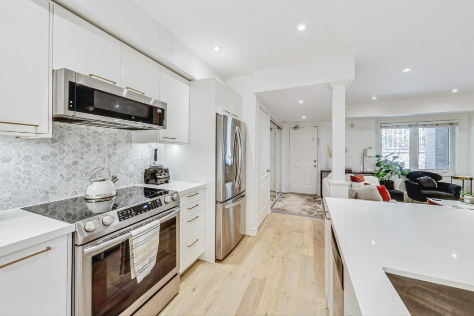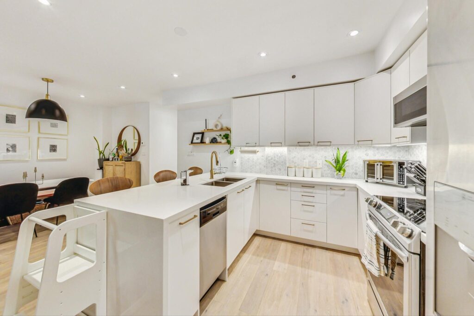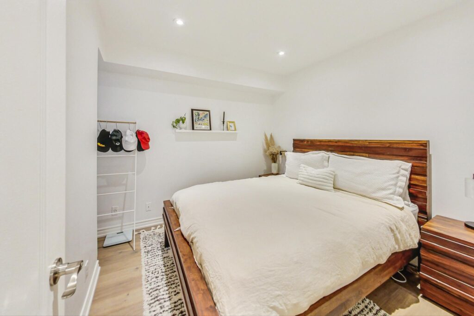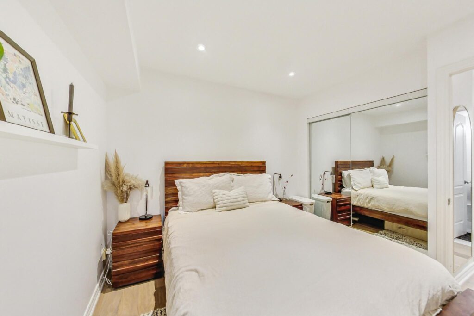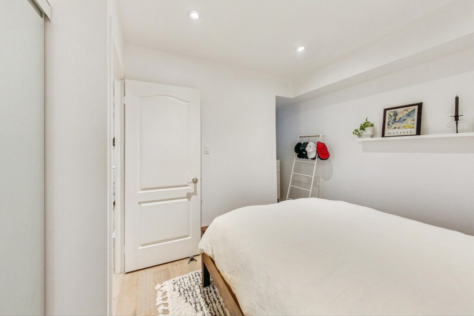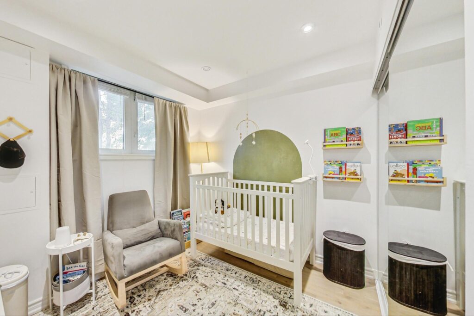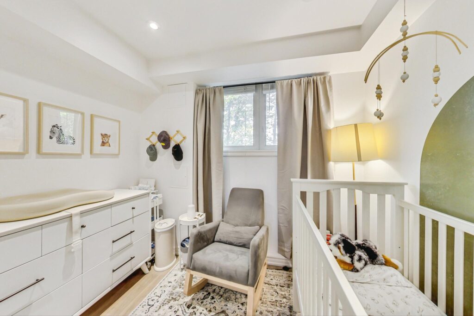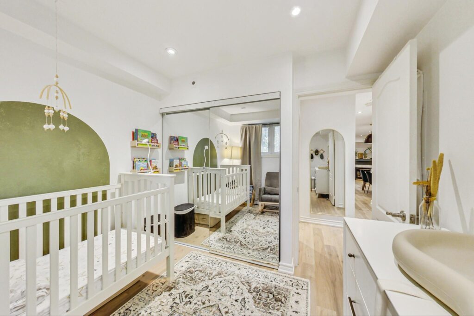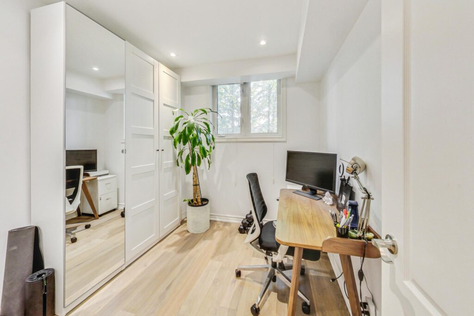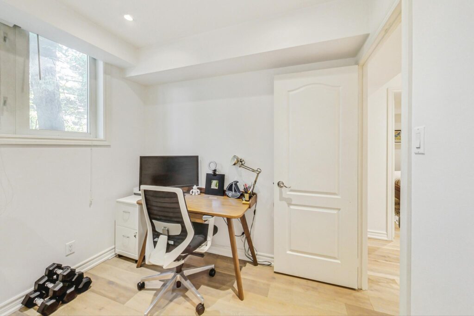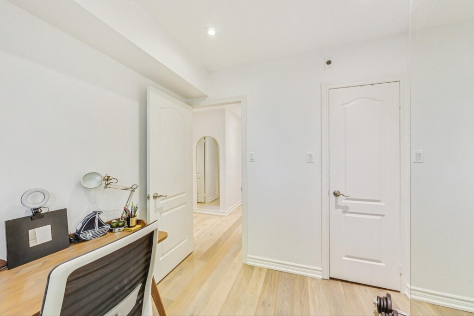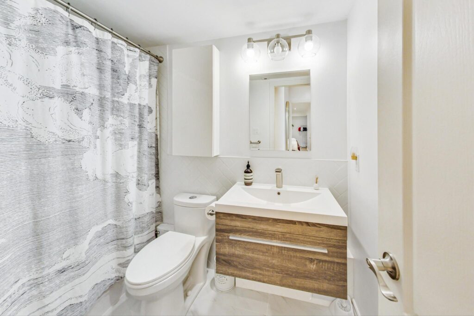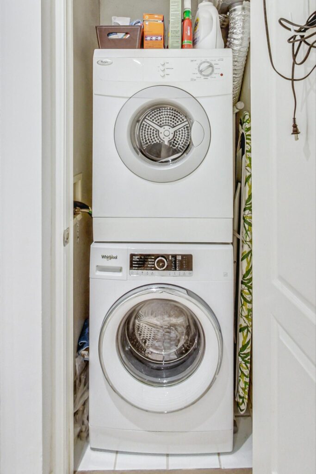Welcome to 9 Sudbury Street, #901.
Renovated beautifully renovated from top to bottom, this stunning, bright, and spacious apartment boasts over 900 square feet of living space, complete with a generous private terrace; perfect for entertaining family & friends. Step into an inviting open-concept living and dining area, centered around a cozy gas fireplace. The modern, high-gloss white kitchen offers ample storage, with an oversized island, and is elegantly finished with gold accents, a marble backsplash, quartz countertops, and stainless steel appliances.
This unit features a rare 3-bedroom, single-level floorplan, with ample closet space in each bedroom and convenient in-suite laundry. The space is enhanced by engineered white oak hardwood flooring and new porcelain tiles in the renovated 4-piece bathroom. Pot lights, smart switches, and smooth ceilings add a contemporary touch.
Nestled on a quiet, tree-lined street, this prime location provides easy walking access to the vibrant neighbourhoods around King St. W. , Queen St. W., Ossington St., & Liberty Village. Just minutes from TTC, and getting downtown is a breeze on the KING street car.shopping, top-notch restaurants, cafes, art galleries and much more. You will truly love living here. Enjoy easy access to major highways. Take leisurely strolls in nearby parks such as Trinity Bellwoods, Stanley, & Coronation Park, or take in the lake views with a run / bike ride along Lakeshore.
Don’t miss this chance to live in a fantastic neighbourhood that is close to everything!
Please note: AAA tenants only. You will need to provide a completed rental application, credit report, and employment letter. For further information or to book a viewing, please contact Gillian Ritchie at 647.618.0619
Take the Panoramic Tour

