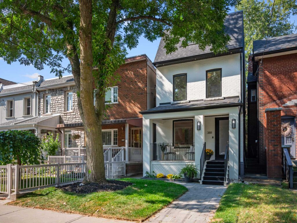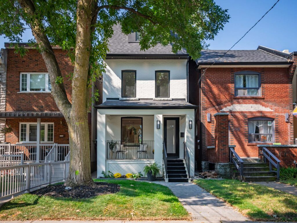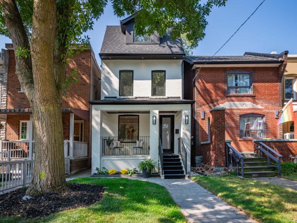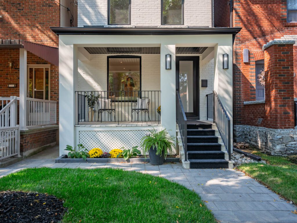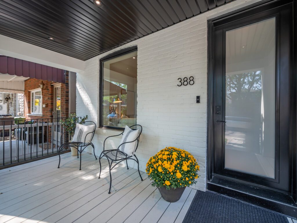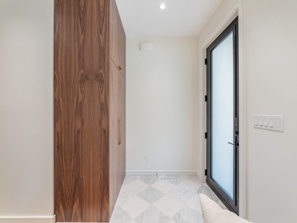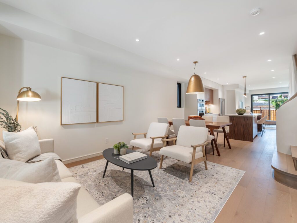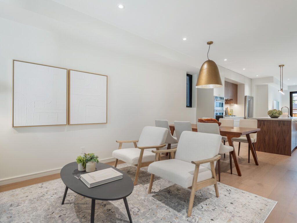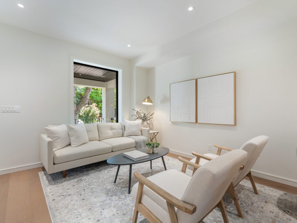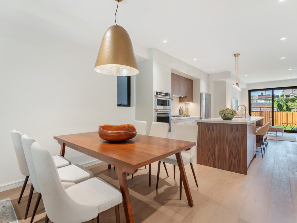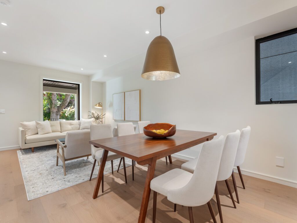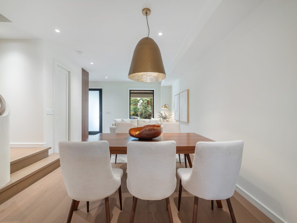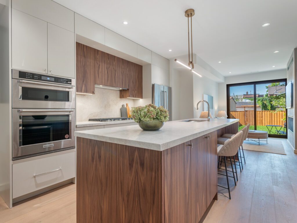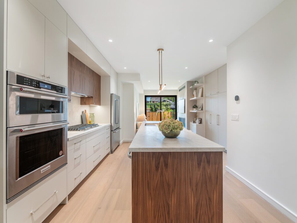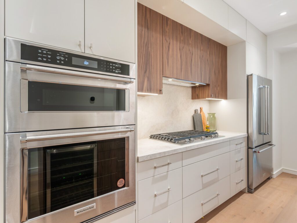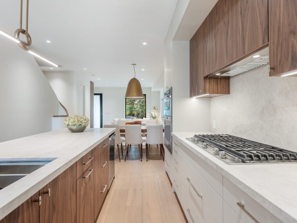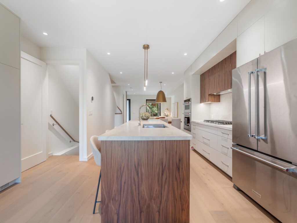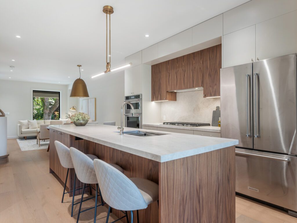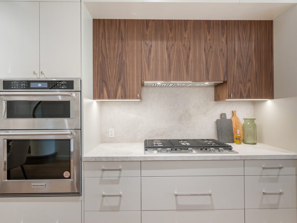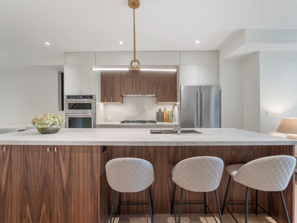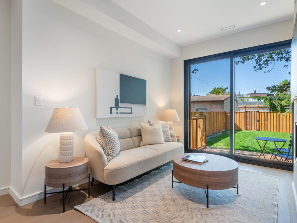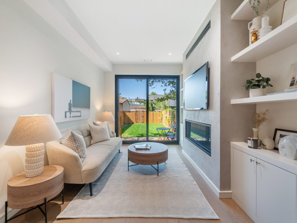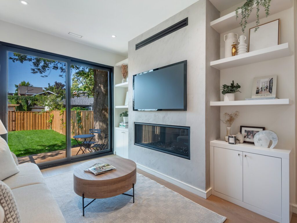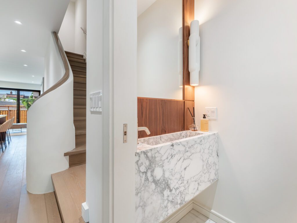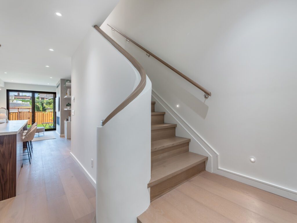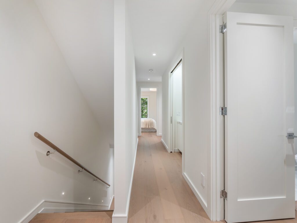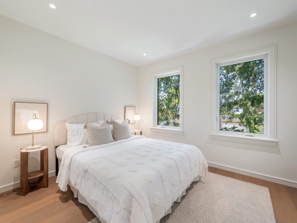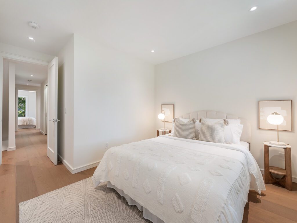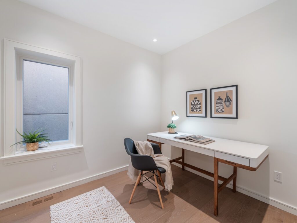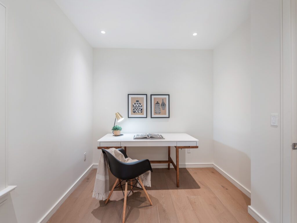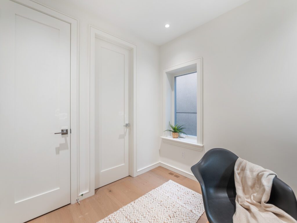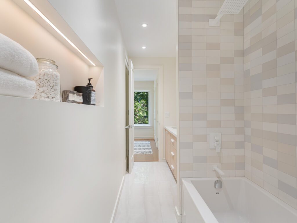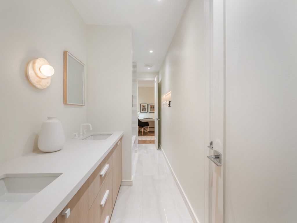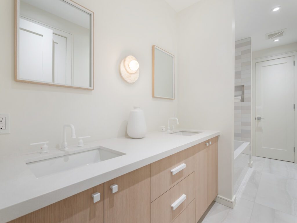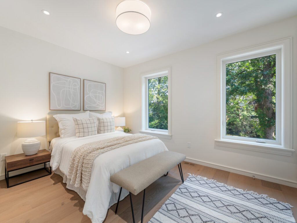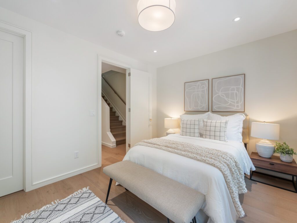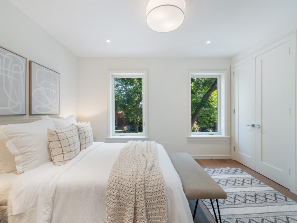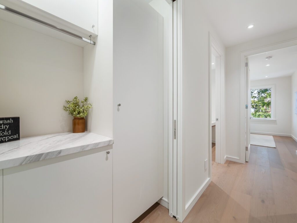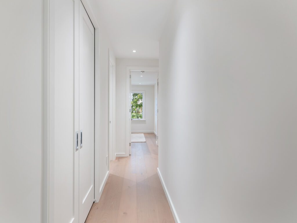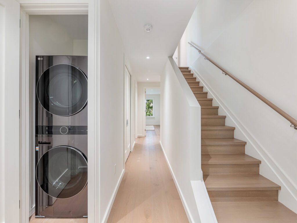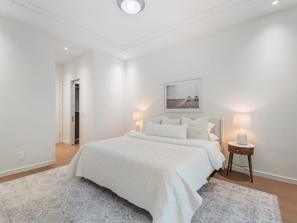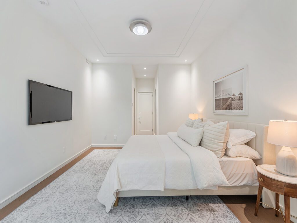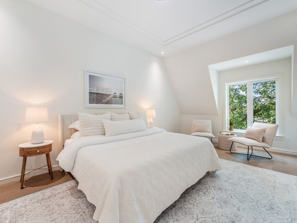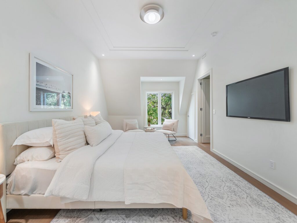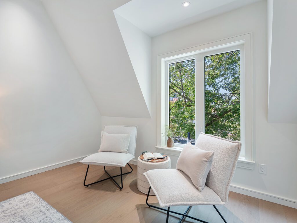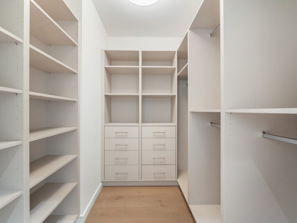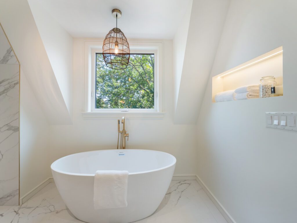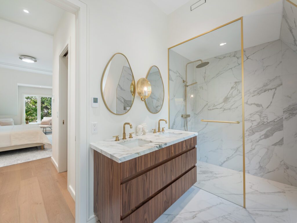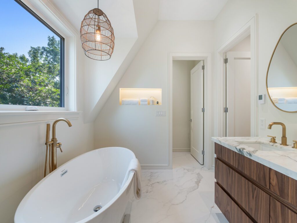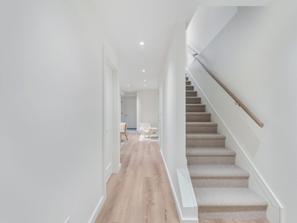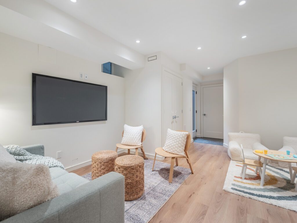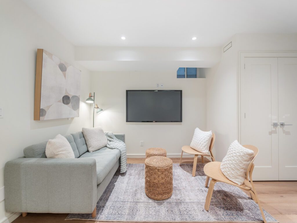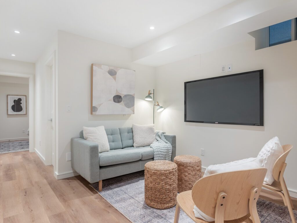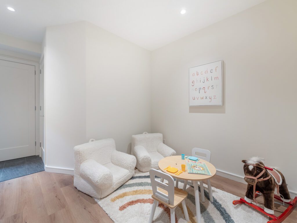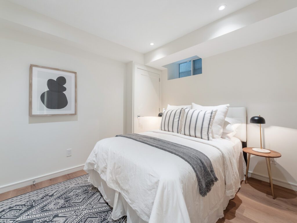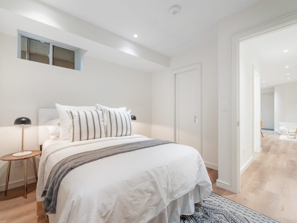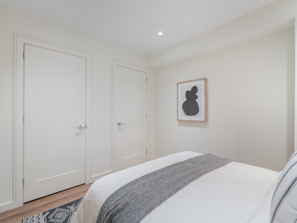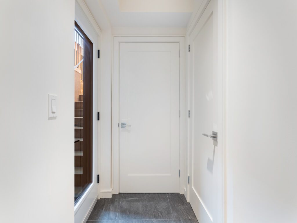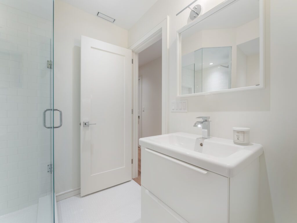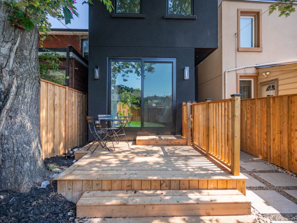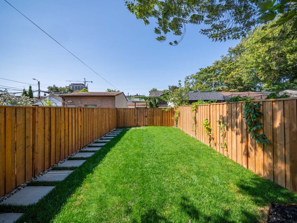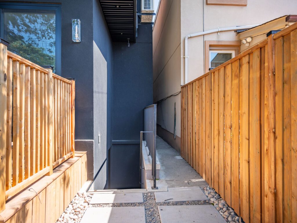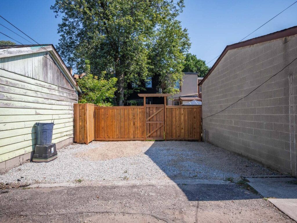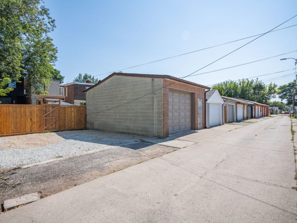Open House(s):
•
•
Welcome to your completely rebuilt dream home in Dufferin Grove. This fully re-built 2 1/2 storey home has been meticulously renovated to showcase contemporary elegance and unparalleled comfort in almost 2,200 sq. ft. of living space. The striking black and white exterior exemplifies the modern aesthetic for this home. The inviting and generous front porch is the perfect spot for a morning coffee or evening relaxation. Step inside into a sun-drenched open-concept main floor living space where soaring ceilings and expansive windows invite an abundance of natural light. The curated interior features sleek, high-end finishes, with crisp, clean design lines. Engineered European white oak flooring flows seamlessly throughout the home. The spacious living and dining area serve as the perfect backdrop for both intimate or large gatherings with family and friends.
The gourmet kitchen is a culinary masterpiece, equipped with top-of-the-line appliances such as KitchenAid double ovens, a 5 burner gas cooktop, dishwasher, double bowl stainless steel sink, a french door fridge/freezer, a 2 zone wine fridge, leathered marble countertops, and striking walnut & white custom cabinetry throughout. The centre island, with seating for three, is a real showcase in design. The adjacent family room offers an inviting space for ease of entertaining with a sleek micro cement gas fireplace, flanked by floating shelves & built-ins for a cozy feel. You will enjoy direct access to the rear deck through oversize patio doors. A convenient main floor powder room, accessible through a pocket door, features a custom marble sink, wood panelling and unique lighting.
The second floor features three bedrooms (one is currently set up as an office) which share a ‘Jack, Jill & Josephine’ bathroom. A dual vanity & wall niche maximize functionality in this bathroom. The second floor laundry is a must-have for every busy family. A handy hallway closet, behind pocket doors, serves as a central space for folding, sorting and storing linens.
Retreat to the third floor serene suite, a haven of tranquility with its generous proportions, including a seating area, two walk-in closets with custom built-in cabinetry and finally, a spa-inspired ensuite bathroom. Featuring a magnificent freestanding tub, a spacious walk-in shower with rainfall fixtures, a water closet, and a dual floating vanity with elegant countertops, gold accents, and heated floors. A separate 3rd floor new heat pump system allows for dedicated heating & cooling as needed.
The lower level has been waterproofed and underpinned, and has a back water valve installed, along with rough-in for a kitchen and laundry. The Recreation room is perfect for movie nights or a play area for children. A sleek, modern bathroom, spacious bedroom and separate walkup to the backyard add to the home’s convenience and functionality.
The professionally landscaped backyard provides a private retreat, featuring a beautifully designed deck, a lush green lawn, and mature trees that create a serene oasis. Whether hosting summer barbecues or enjoying quiet evenings under the stars, this outdoor space is an entertainer’s dream. Beyond the rear fence, a gate will lead you to two parking spots that are on a laneway. It may be of interest that 388 St. Clarens Ave. qualifies for a 1,312 sq. ft. laneway house build in the rear portion of the lot, under Toronto’s “Changing Lanes” program as per Laneway Housing Advisor. (please see letter on our website)
All renovations were completed with City of Toronto Building Permits. Other key highlights of this home include: a central vacuum system with kitchen sweep, new windows, new roof, front soffit lighting, Ring doorbell, Smart thermostat, and spray foam insulation throughout.
This exceptional home combines modern luxury with family-friendly functionality, offering a lifestyle of unparalleled comfort and style. Don’t miss your opportunity to experience the pinnacle of contemporary living in this exquisite, move-in-ready residence.
A bit about the neighbourhood!
The Dufferin Grove neighbourhood is located in Toronto’s west end, and is home to a diverse and unique community feel along with rich local amenities. It’s a place where residents often engage in local events, farmers’ markets, and neighbourhood gatherings, fostering a welcoming and friendly environment. The Dufferin Grove park draws families in with its community activity, offering playgrounds, sports facilities, an outdoor rink in winter, a popular community bake oven and weekly farmers market. It’s a great place for families and individuals alike to relax, play, and connect with others. Shopping local is so easy; alternatively the Dufferin Mall is nearby for ease of shopping.
This area boasts a range of amenities. You’ll find a variety of local shops, cafes, restaurants, and bakeries that cater to different tastes and preferences. The neighbourhood has a strong emphasis on local and independent businesses, giving it a distinctive character. Dufferin Grove is well-connected to public transportation, including the Lansdowne subway station on Line 2 (Bloor-Danforth), making it easy to get around the city. Several bus routes also serve the area, providing additional options for commuting. High walk score! This central location offers many options for highway access; via a short drive north to Hwy 401, or a short drive south to the Gardiner. Dufferin Grove has a cultural and artistic flair, with various art studios, community centres, and creative spaces contributing to the area’s vibrant atmosphere. Year-round you can enjoy cultural events and community festivals. There are excellent school options, including the newly rebuilt state-of-the-art Bloor Collegiate Institute, offering specialty programs. The school is slated to open in September 2025. Click here for more details on the school: https://www.tdsb.on.ca/About-Us/Facility-Services/Capital-Projects/Bloor-Collegiate-Institute-New-School
This family-friendly neighbourhood, with its cultural vibrancy and accessibility makes it a highly desirable place to live.
For further information or to schedule a viewing, please contact Gillian Ritchie at 647.618.0619 or Alex Porritt at 647.702.1570
Download The Brochure Take the Panoramic Tour
