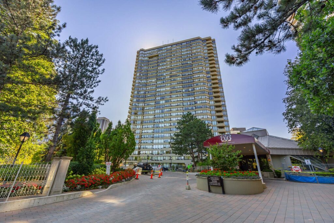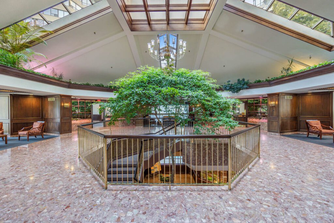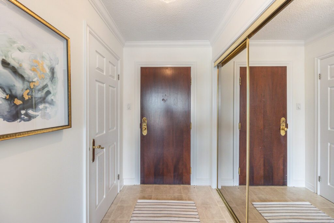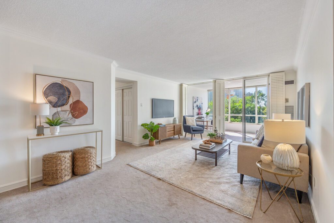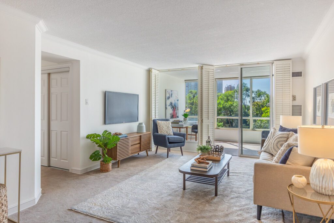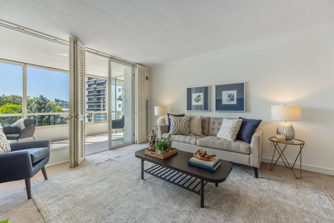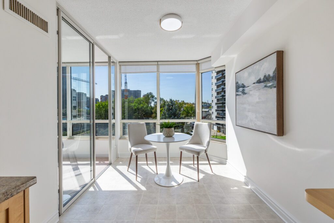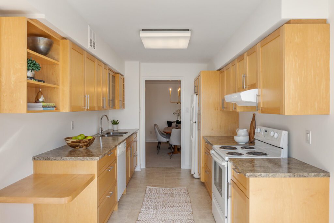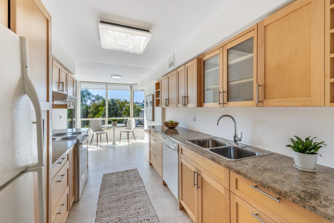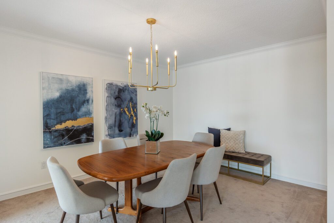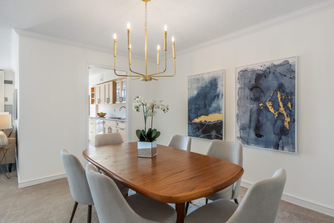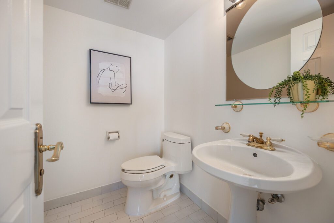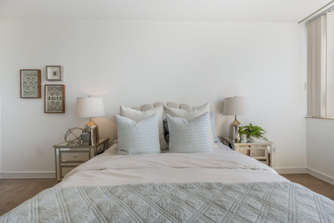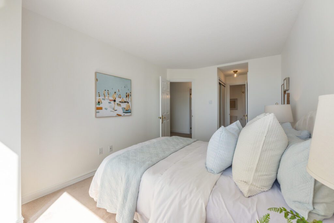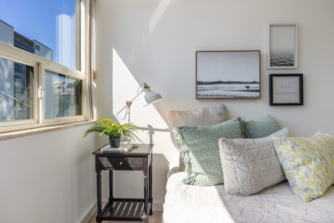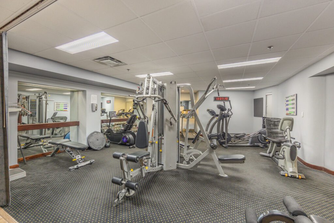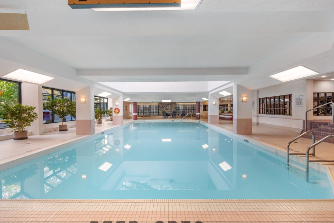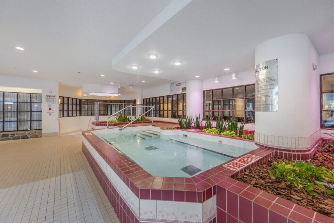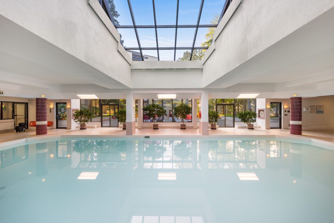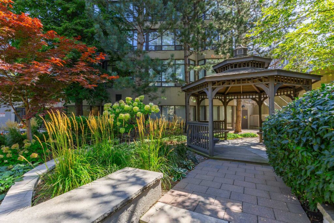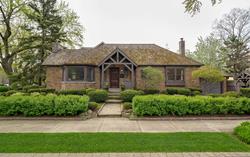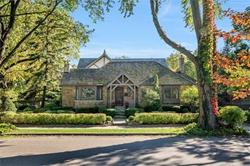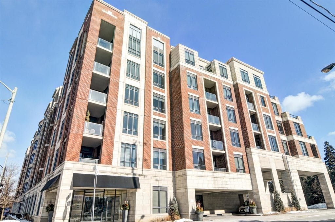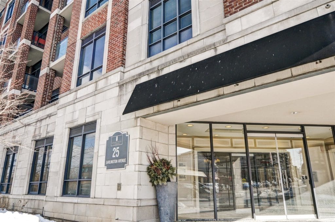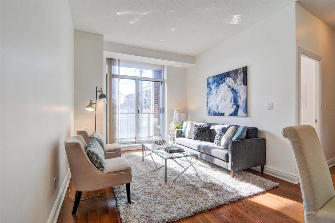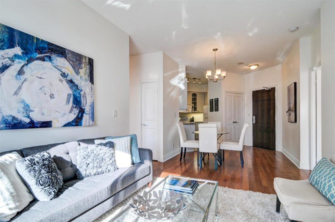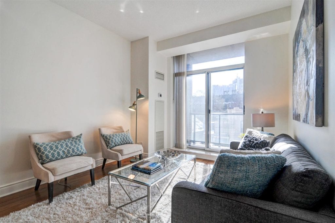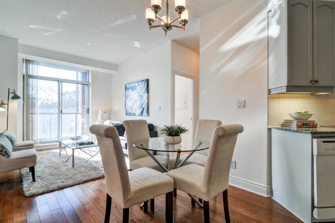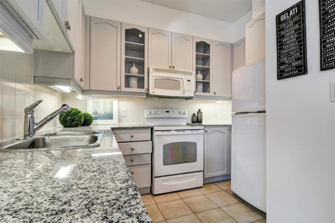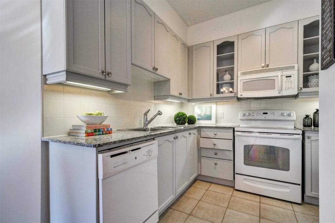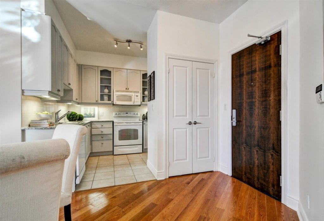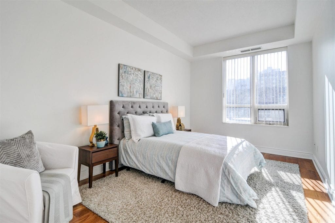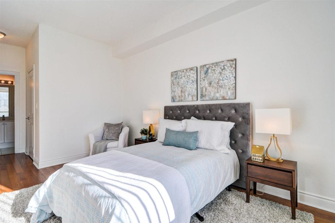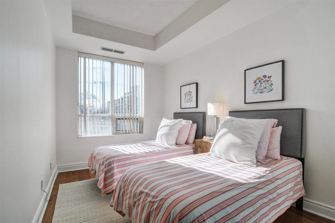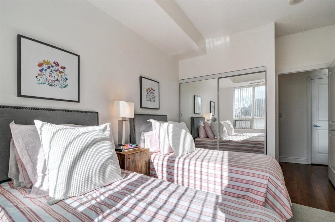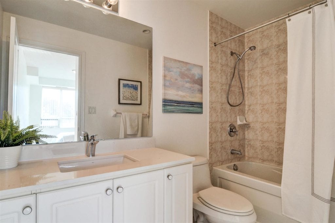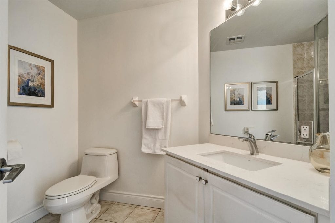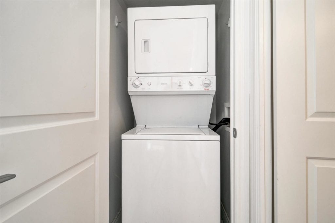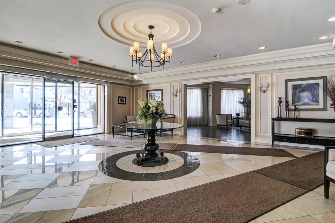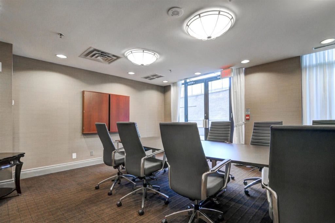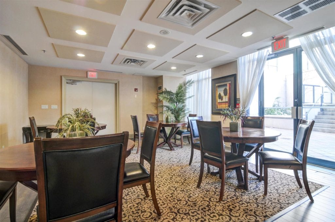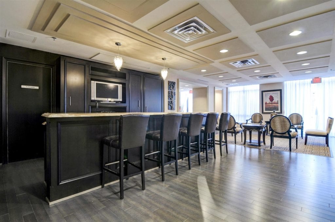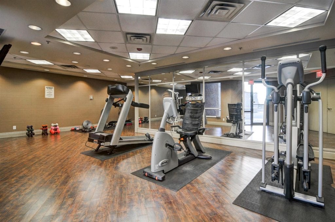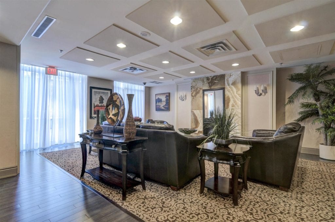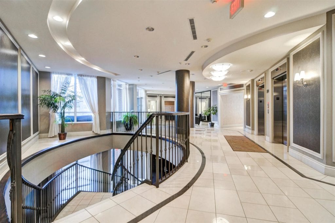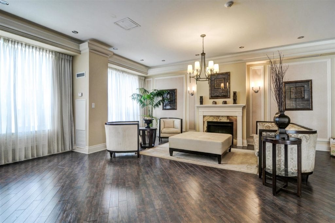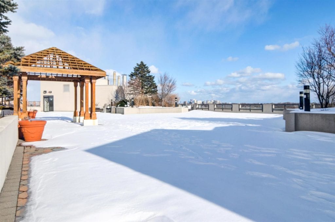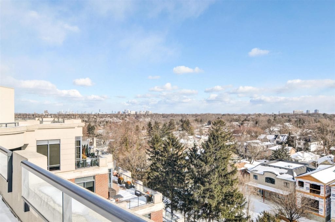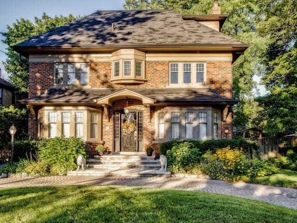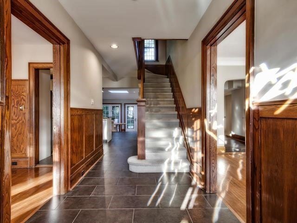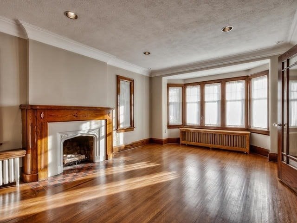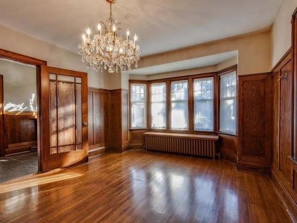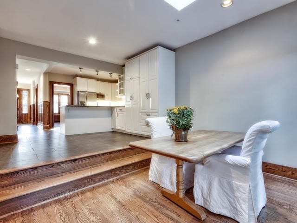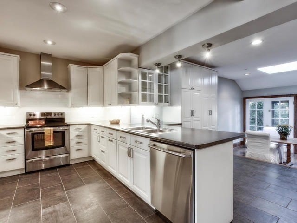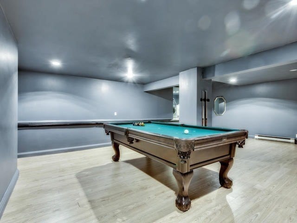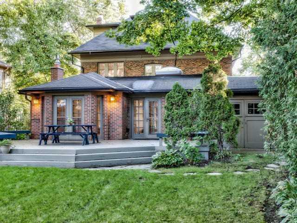Welcome to Barclay Terrace! An absolute gem with hotel-like amenities in sought after Islington Village
This bright and spacious 1352 sq ft unit features 2 bedrooms, 2 bathrooms and a fabulous solarium with gorgeous sunset views.
Fabulous layout with a large, open concept living and dining room and freshly painted throughout the whole unit. Updated, wide galley style kitchen features custom cabinetry, newer countertops and opens to a sunny breakfast area. The primary suite boasts his and her double closets & a semi en-suite bathroom with a separate shower & a soaker tub. There is an en-suite storage room, a double sized front hall, mirrored closet & a full size washer & dryer.
This building is incredibly well run by an excellent management company. The maintenance fees have stayed very reasonable and are inclusive of all your amenities, all utilities as well as internet and cable TV.
The building amenities are unparalleled and include a monthly schedule of all the recreational, social and fitness activities your heart desires! The Resort style amenities include a 24-Hour concierge, an outdoor courtyard, a Bbq area, an indoor pool with a hot tub and sauna, tennis & pickleball courts, squash courts, an exercise room, a Library, a billiard room and there is a seperate studio for weekly fitness classes. Join the bridge club and save some time for weekly scrabble & movie nights! There is loads of visitor parking for entertaining guests and available bike storage for the avid cyclists.
Location, Location, Location! It is just steps to Islington subway station. It’s close to many parks, golf courses, schools, pubs, shops & restaurants! Rabba Fine Foods and Tim Hortons are right next door and it’s just minutes to the lake, trails, and the vibrant communities of The Kingsway & Bloor West Village.
Provides convenient car access to the Gardiner Expressway, 427, QEW & Pearson Airport for a quick exit out of the city.
Take the Panoramic Tour
