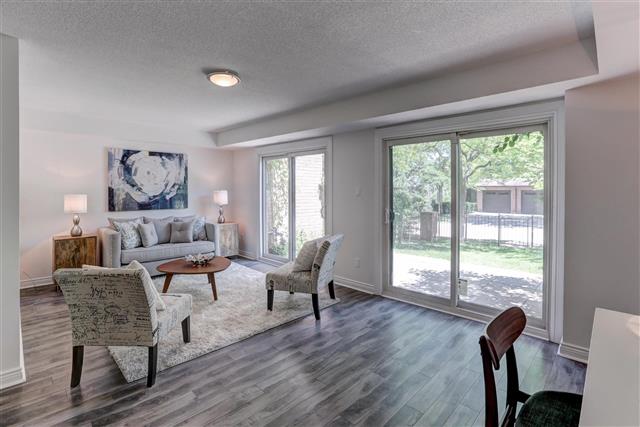

You are using an outdated browser.
For a better experience, keep your browser up to date. Check here for latest versions.
SOLD
Bedrooms:
Bathrooms:
Property Type:
MLS Number:
Taxes:
Square Footage:
Lot Size:


Nearby Schools:
2173 Munn's Ave, Oakville, ON L6H 3S9, Canada
145 Millbank Dr, Oakville, ON L6H 6G3, Canada
Additional Documents:
Floorplan Video tour of propertyProperty Location:
Gallery
Living in Oakville
Learn more about the local community, amenities, and real estate here by contacting our team.
More listings in Oakville
See All ListingsSOLD
Bedrooms:
Bathrooms:
Renovated Top To Bottom By Professionals. Amazing Interior, Gorgeous Kitchen With New Cabinets, Large Island, High-End Wolf/Subzero Appliances. Cozy Family Room With Gas Fireplace, Built-In Shelves, Vaulted Ceiling. Hardwood 8.5″ Wide Floor On Main And Second Floor. Stunning Feature Wall In Dining/Living Room Area. Master Bedroom With Modern Ensuite, Stylish Barn Door, Walk-In Closed With Organizers Good Size Bedrooms, Finished Basement Quality Laminate Floor.
Gallery
Living in Oakville
Learn more about the local community, amenities, and real estate here by contacting our team.
More listings in Oakville
See All ListingsSold
Bedrooms:
Bathrooms:
Property Type:
Taxes:
Square Footage:
Fully Reno’d & Modernized Exec. Townhome. Spacious Turnkey Home Offering A New White High Gloss, Custom Kit. W/Quartz Counters & Stainless Steel Appls. Hrdwd Staircase & New Flring Thruout. Bathrms All Upgraded With New Ceramics. Whole House Freshly Painted. Wndws & Roof Recently Replaced. Multiple Sliding Drs With W/O To A Priv. Terr. Priv. Prkng For 2 Cars. Stunning & Spacious! Great For Fam. /Investment. Walk To Sheridan College, Oakville Place Mall, A Must See!

Property Location:
Gallery
Living in Oakville
Learn more about the local community, amenities, and real estate here by contacting our team.
More listings in Oakville
See All Listings