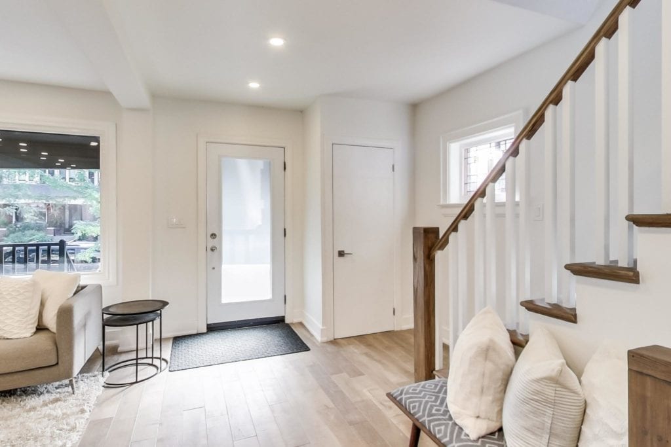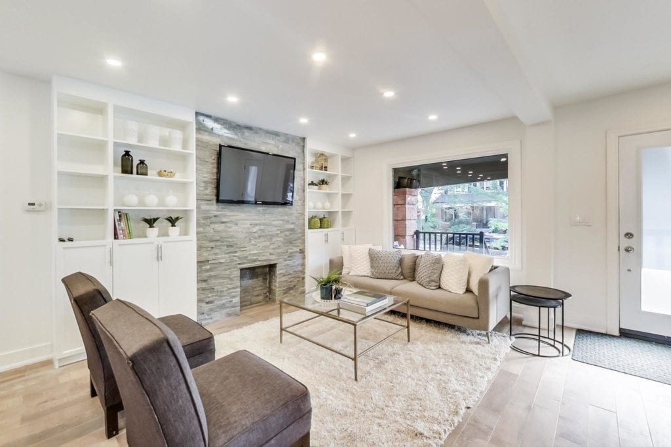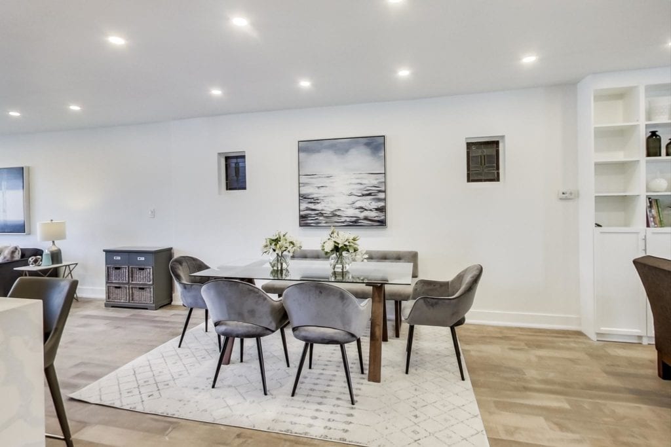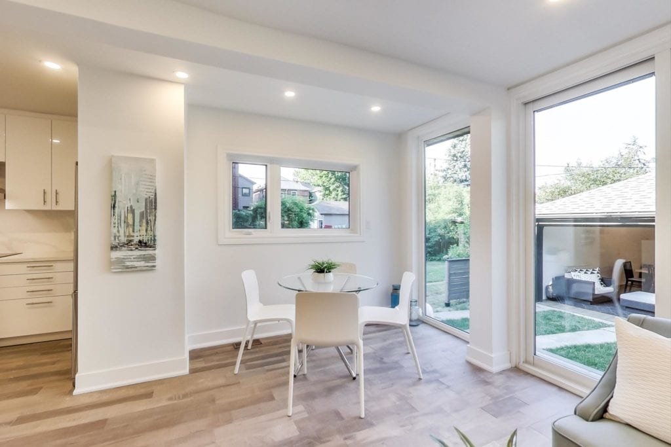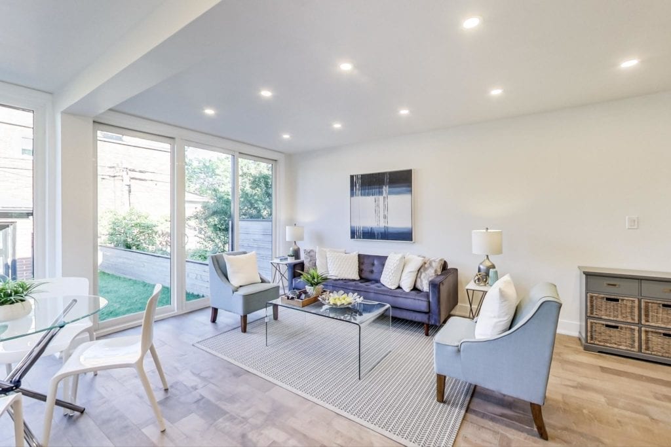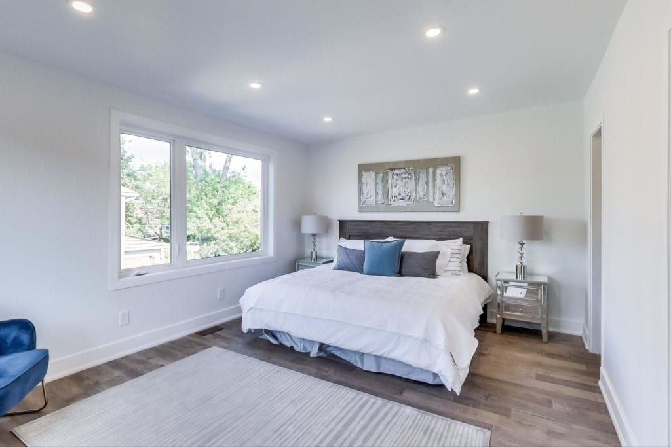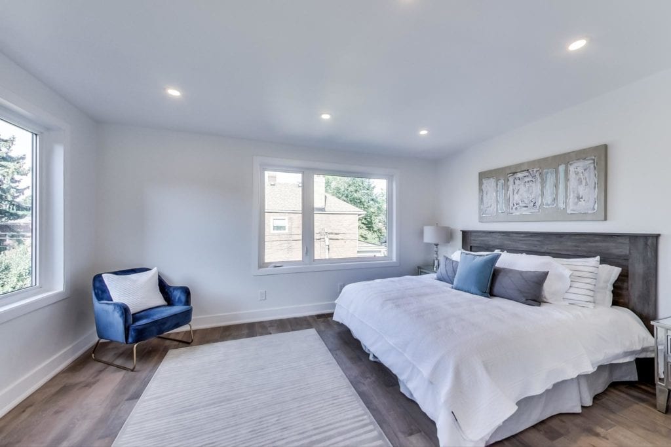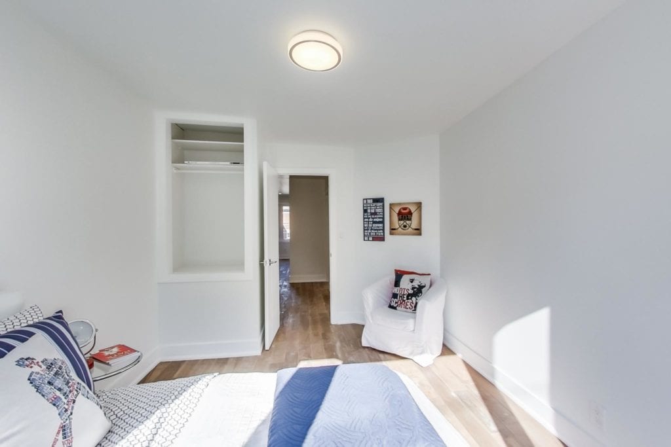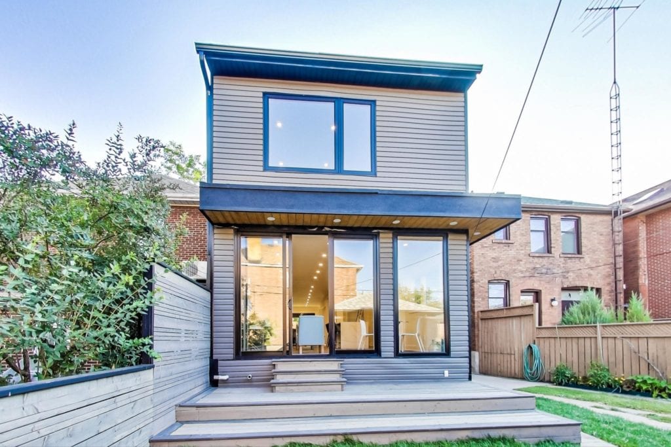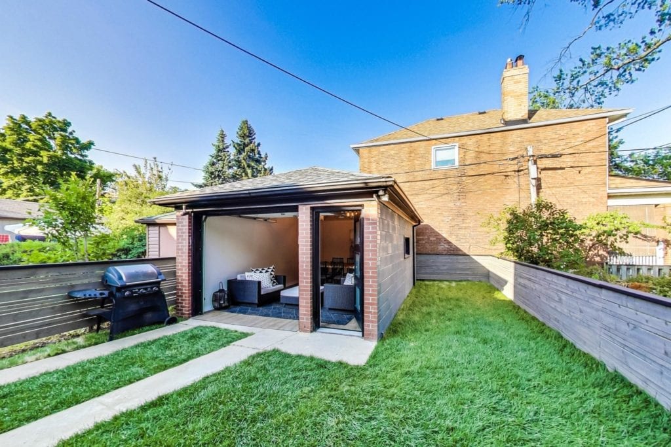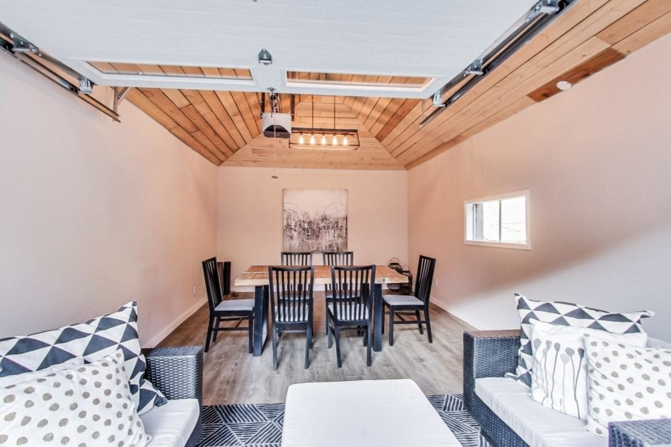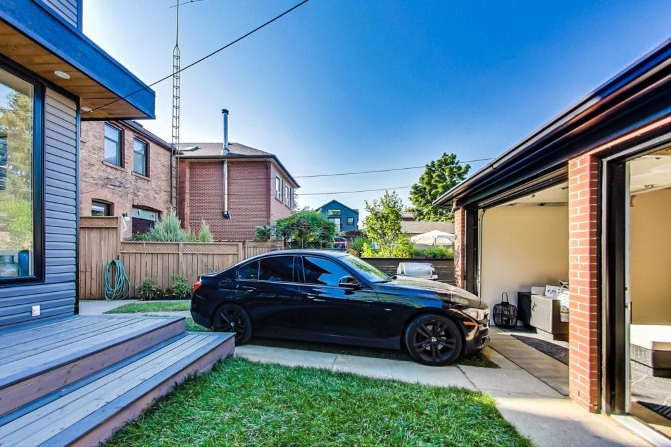This stunning renovated house is located in prime Swansea village, a few minutes walk south of Bloor West and all the amenities, shops and restaurants.
Extended to provide the extra family and breakfast room off the main kitchen and dining area and a luxurious master bedroom on the second floor, this house has many different entertaining and private spaces needed for the growing family.
The chefs kitchen comes equipped with new top of the line Samsung appliances and huge centre island. The “L-shape” configuration provides quartz counter space for those who love to bake and cook.
The main floor has been set up to provide a formal living area at the front of the home, dining and kitchen in the heart of the home and breakfast and family room at the rear with a walk out to the deck and backyard.
A newly renovated garage with an automatic garage door has been internally finished with drywall and vinyl to allow for a multi-use garage – a gym, studio, man-cave, kids play area, office space or outdoor entertaining area are all possibilities in this unique space.
In addition to the Master bedroom at the rear of the property, the house has two other bright and generous bedrooms at the front of the property. A fourth room with a skylight and closet can be used as an additional bedroom, nursery office or playroom.
Stairs to the third floor opens up to a “loft” style playroom – again a multi-use room that will have all your family members wanting to claim it for their own.
The basement of this home has a separate entrance. Underpinned to provide high ceilings, this basement has a bedroom, den, 4 piece bathroom, rec room and rough in for an additional kitchenette or laundry.
This home is fantastic. It has an abundant of space, craved for by many families. Its location is second-to none, with A+ schools and an amazing community to complete the package.
Take the Panoramic Tour




