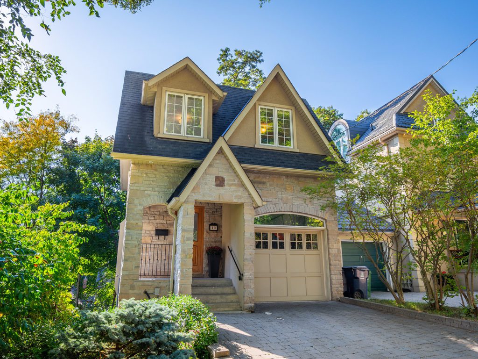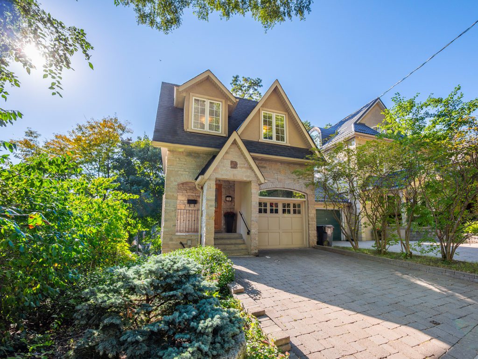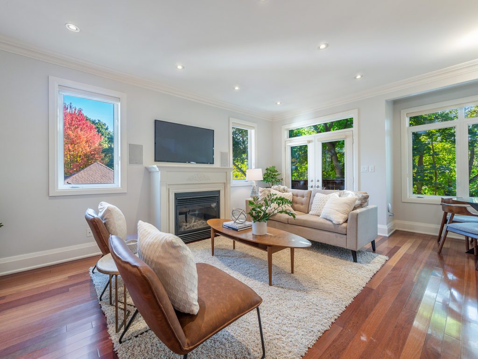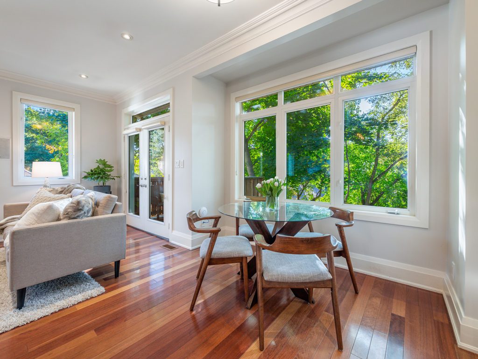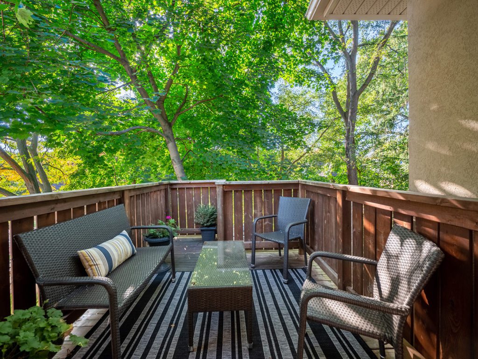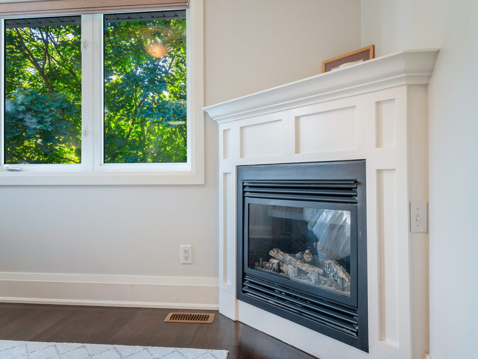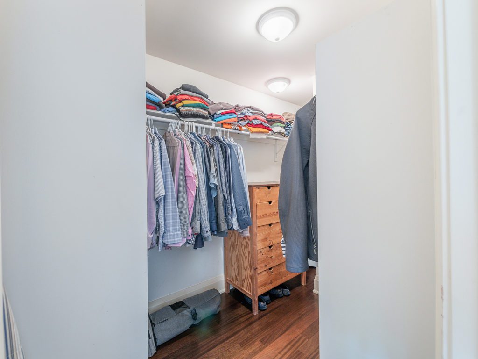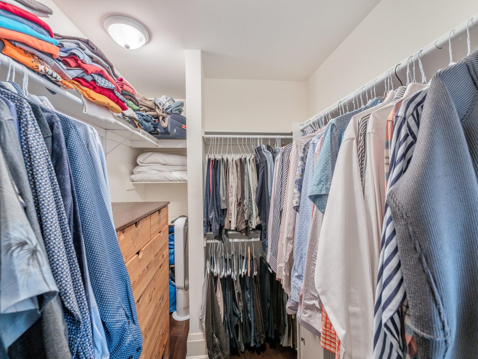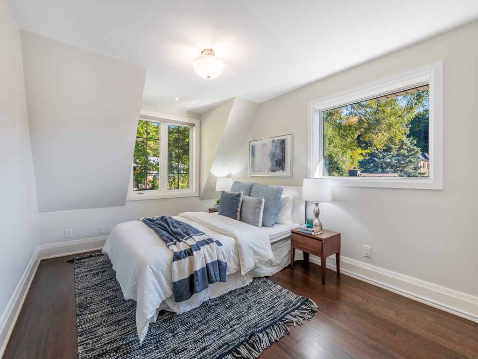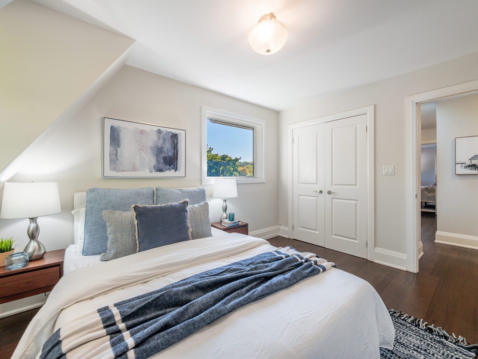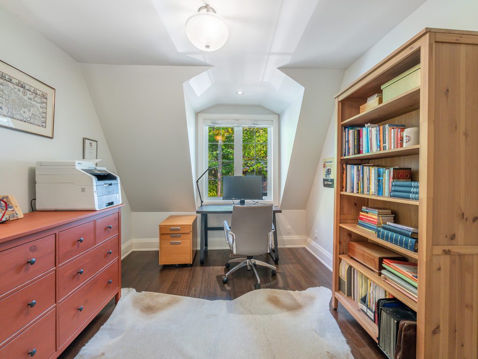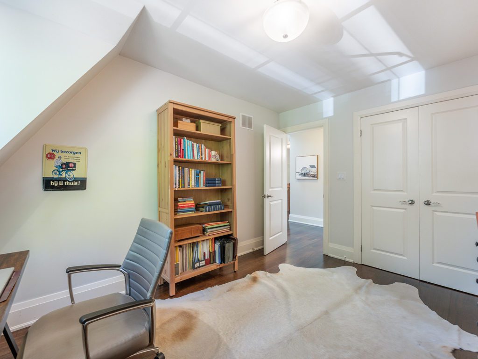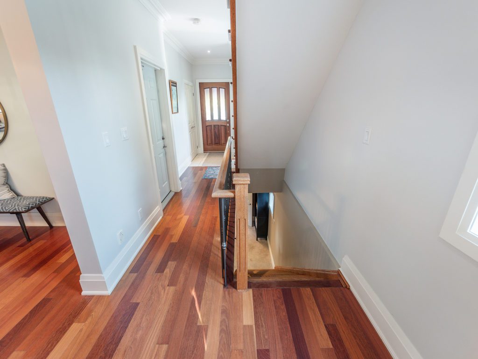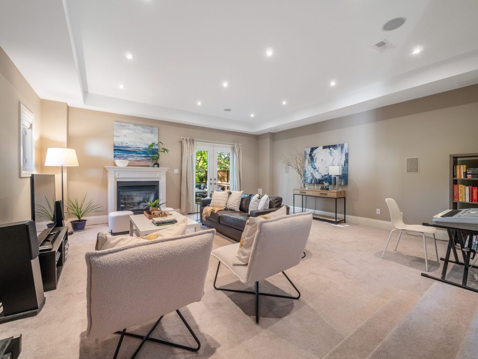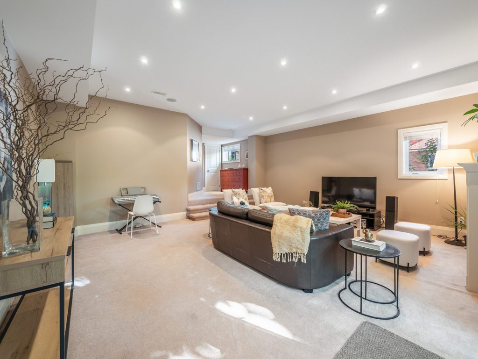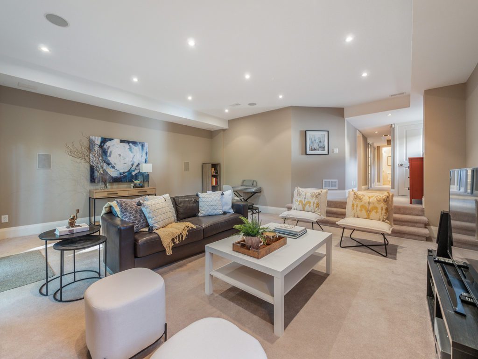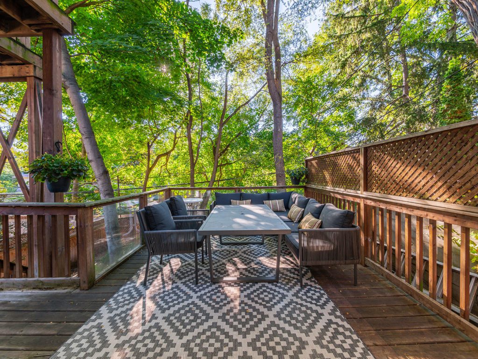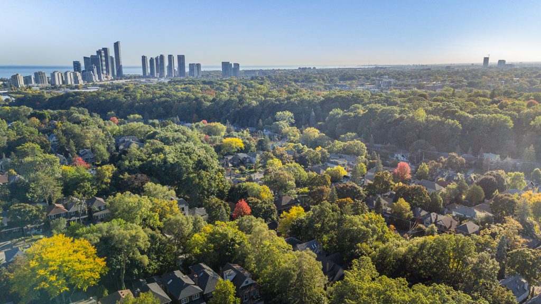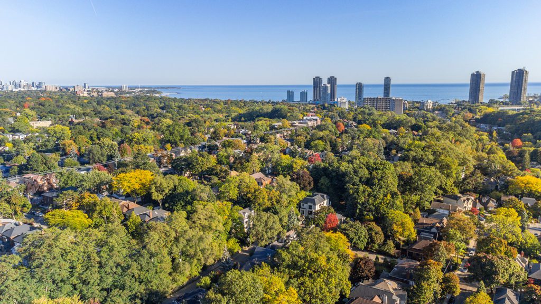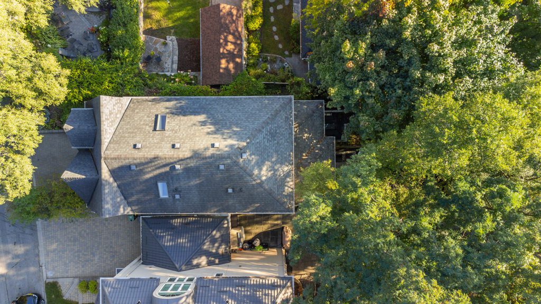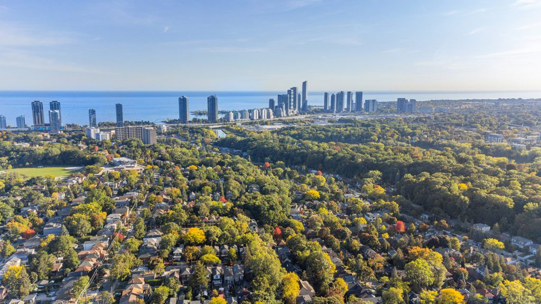Welcome to 10 Willard Gardens; a beautifully built home, with incredible curb appeal. This home is nestled amongst a lush landscape of trees & mature foliage. From the custom driveway & stone entrance, step inside this gorgeous home to a bright and spacious open concept main floor. From the rich wood floors & banisters, this home is perfectly balanced with whites and naturals as the perfect backdrop to make this home yours. As you walk through this home, you will observe that great detail and thought has been put into the design and layout of this beautiful home while ensuring maximum functionality. For example, we all know that a main floor powder room & double door coat closet in the foyer is a ‘must-have’ for any busy family!
Enjoy the warmth of a gas fireplace in your living room while entertaining loved ones in your chef’s eat-in kitchen. This combined space means there’s room for everyone! The modern kitchen is accented with black countertops & pulls, with stainless steel appliances and a centre island. Oversized windows in the breakfast nook ensure lots of natural light as you sip your morning coffee. The living room features double doors in glass, leading out to a gorgeous deck overlooking the back yard. Imagine hosting your family & friends in this amazing space! You can also choose to host in a more formal setting in the dining room; its coffered ceiling adds grandeur to the space, and is sure to impress any dinner guest.
The grand principal bedroom features a corner gas fireplace for the perfect ambience on a chilly night. The five piece ensuite is a luxurious escape and the walk-in closet is oversized and spacious. Two equally sized bedrooms at the front of the house, a four piece bathroom, linen closet along with a highly coveted second floor laundry room finish off this floor.
The lower level is fully above grade, and offers an inviting oversized family room space, complete with another gas fireplace. The generous ceiling height, modern pot lights and wall-to-wall broadloom complement the space beautifully. The options for furniture layouts are endless! Imagine how easily you can host large gatherings in this space. Step outside onto the main deck, that leads down to the beautifully landscaped backyard. On this floor is also a bedroom, that can become a home office or gym; it’s up to you. There’s plenty of closets to offer all the storage space you need. Other upgraded features such as central vac, central air, in-ceiling speaker system, and commercial grade Wifi, all add to the prestige of this home.
You will be thoroughly impressed with the high end finishes throughout this custom designer home; it’s time to upgrade to this stunning home that checks off every box. Homes of this quality and caliber do not come up on the market often; and if you are looking for a high quality, move-in ready home, this could be the one for you. This home is located in the Swansea neighbourhood in West Toronto; close to High Park, the Humber River, shops, cafes, transit, great schools, the lake & boardwalk, as well as all major highways. Everything you could possibly desire is close to your doorstep.
Don’t miss out on a tour; we would love to show you around!
Please give Alex a call at 647.702.1570 or Gillian at 647.618.0619.


FEATURES:
MAIN FLOOR
- Ground floor powder room
- Entry hall closet
- Hardwood floors
- Pot Lights throughout
- Separate dining room open to the living room
LIVING ROOM
- Gas fireplace
- Double patio doors out to a south and west facing balcony
- Open concept, combined with kitchen
KITCHEN
- LG stainless steel Microwave
- Frigidaire Gallery stainless steel oven
- Dacot stovetop
- Ventahood extractor fan
- Electrolux stainless steel Fridge Freezer
- Open plan kitchen with a central island
UPPER FLOOR
- Hardwood floors & potlights throughout
- Primary bedroom with gas fireplace
- 4 piece ensuite (shower, bath, toilet, sink)
- Walk-in closet
- Linen closet
- Laundry room with sink, Electrolux washer & dryer
- 4 piece bathroom (sink, toilet, bath & shower combo)
- Skylight in hallway and bathroom
- 2nd & 3rd bedrooms with closets
LOWER LEVEL FAMILY ROOM
- Sunken family room with carpeting
- Natural light & above grade windows
- Gas fireplace
- Double patio doors leading to custom deck
LOWER LEVEL-OTHER
- Bedroom with above grade window
- Built in closet rail system
- Three piece bathroom (toilet/sink/shower)
- Pantry/Closet
- Potlights throughout
GENERAL:
- Central Vac
- Central Air
- Garage with electric door opener
- Commercial grade ethernet and Wifi
- In-ceiling speaker system
- New furnace 2021
- Patio furniture on lower deck included
