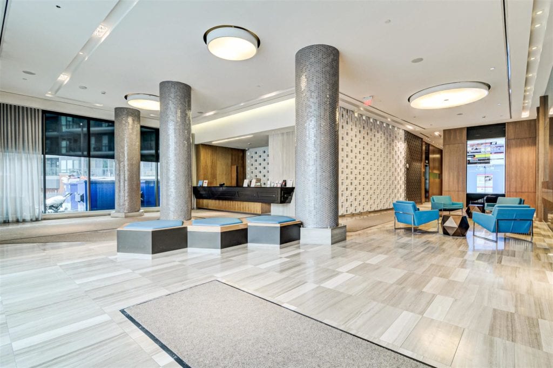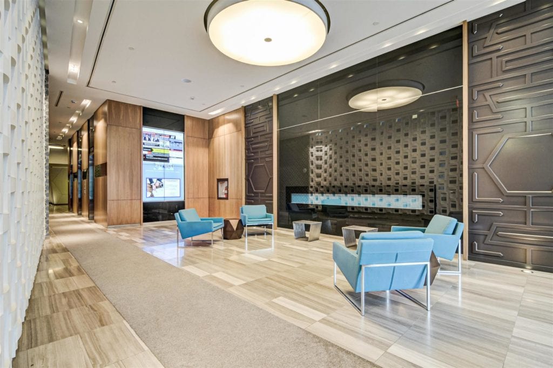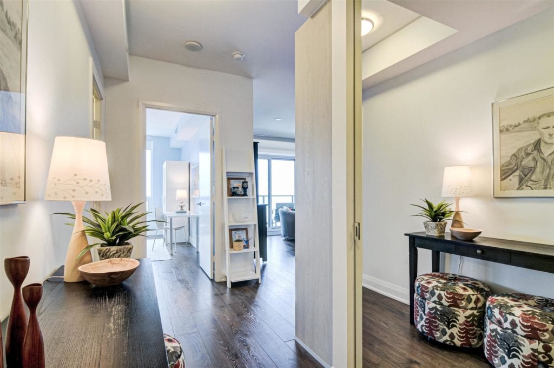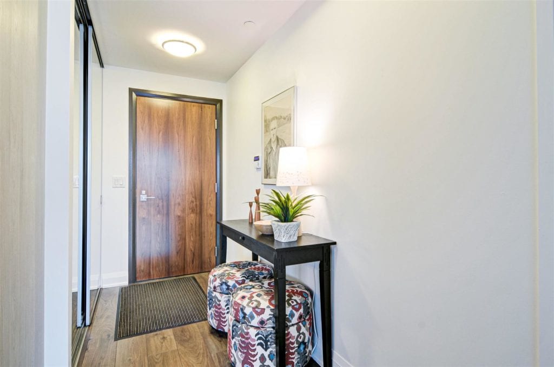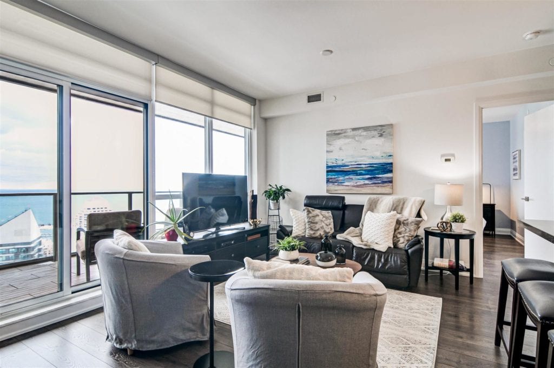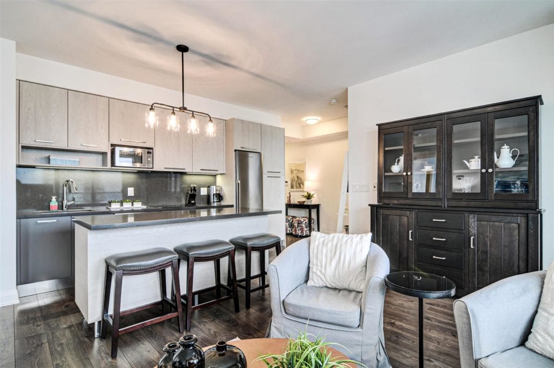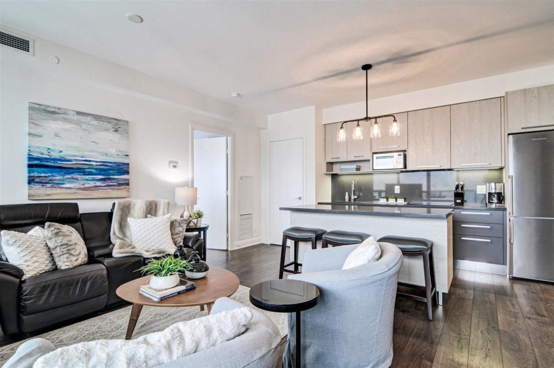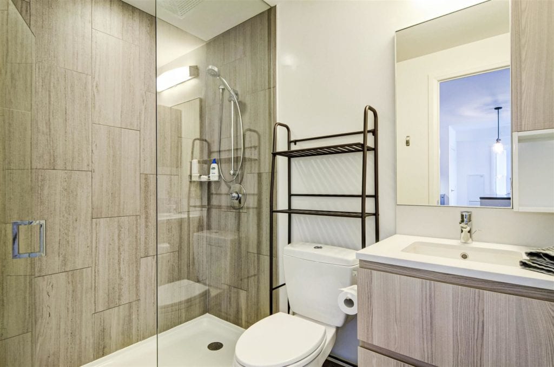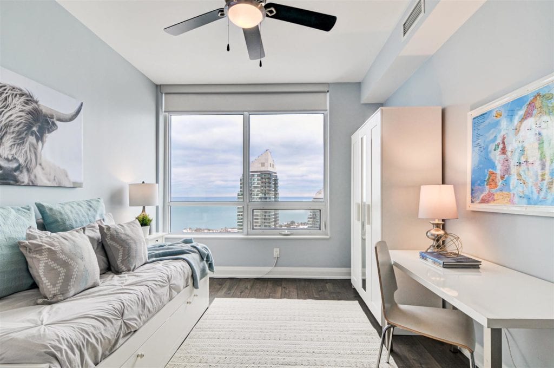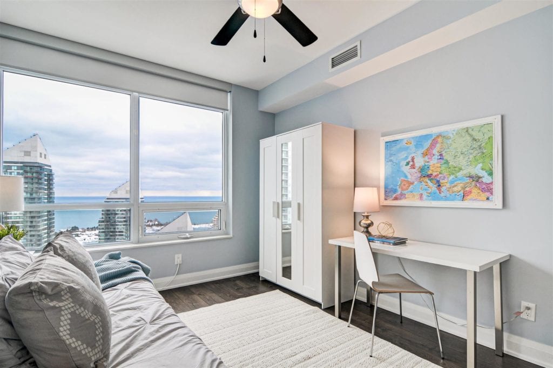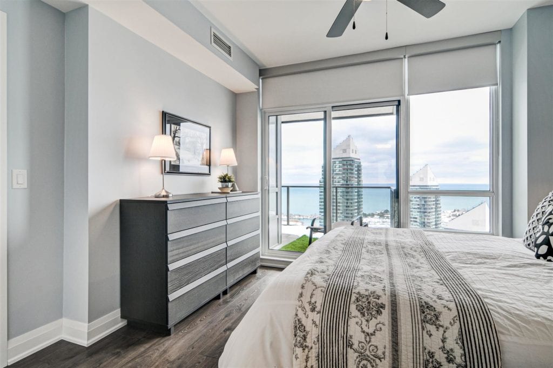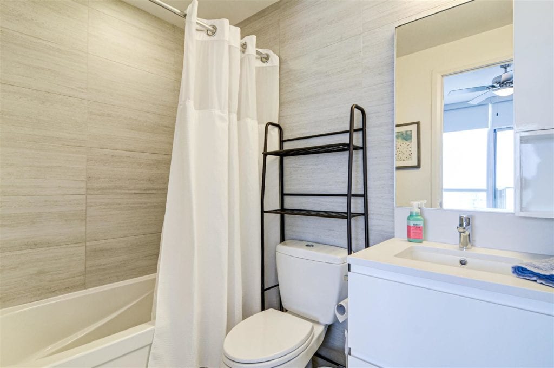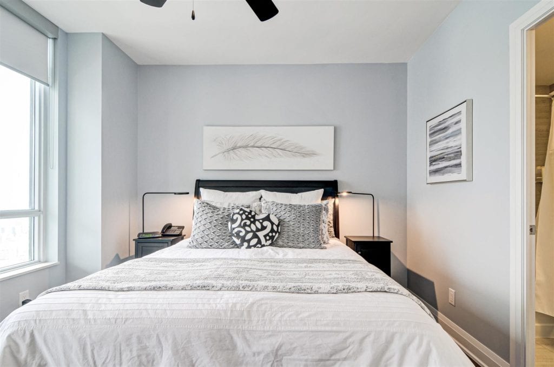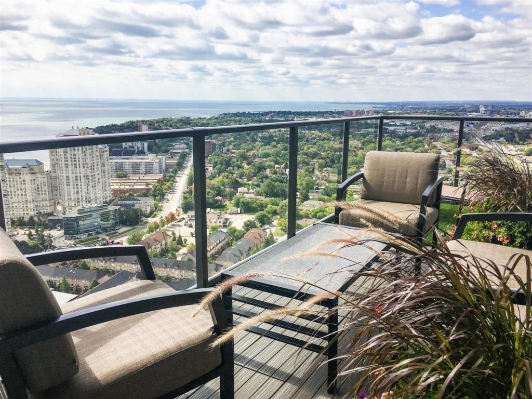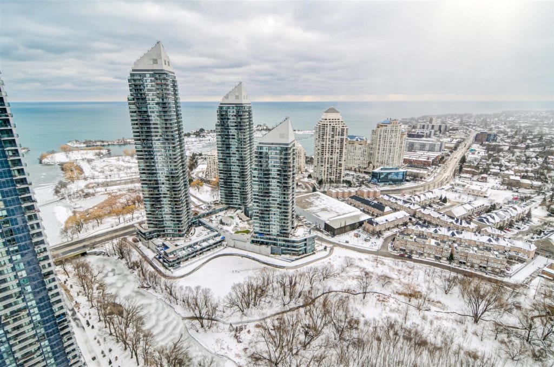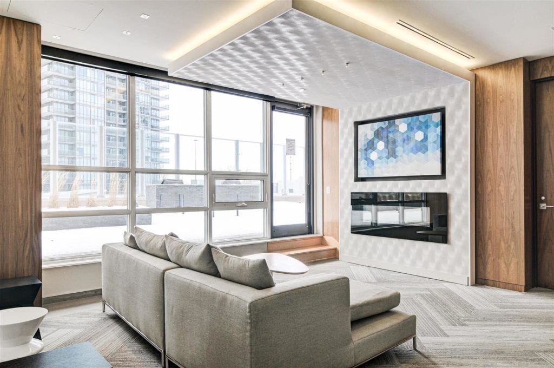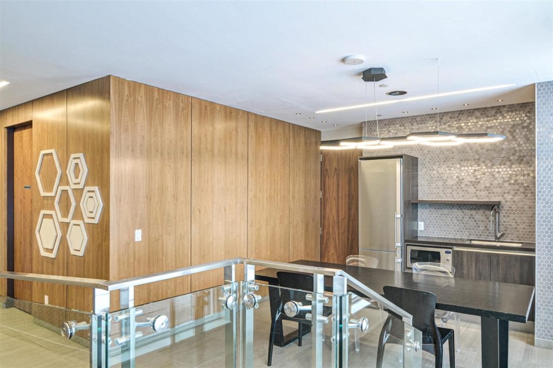Welcome to this stunning, modern, two bedroom, two bathroom split bedroom suite in trendy Key West Condos. You’ll fall in love with this bright, sunny, open concept living space. It features fabulous high ceilings and wide plank laminate flooring throughout. There is a gorgeous cooks kitchen with built-in stainless steel appliances, upgraded stove and ceramic cook-top, quartz counters centre island and convenient breakfast bar.
The master bedroom features a four-piece ensuite bathroom with soaker tub and quartz counter and a large walk in closet with custom organizers. Walk out off the main living area or the master bedroom to a private outdoor oasis on a wide, covered, south facing terrace. There you will find absolutely stunning lake views as far as the eye can see.
So many amenities in-suite, in-building and right outside your door! Stacked front loader washer and dryer, great closet space and two large lockers for tons of storage. Wonderful building amenities including gym, party room, huge outdoor patio with BBQs, billiard room, library, concierge, guest suites & visitor parking. You’re just steps to the local Metro, LCBO, Starbucks, Shoppers Drug, TTC and so much more!
Take the Panoramic Tour

