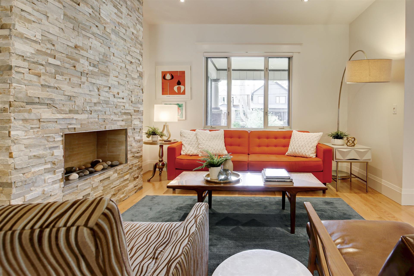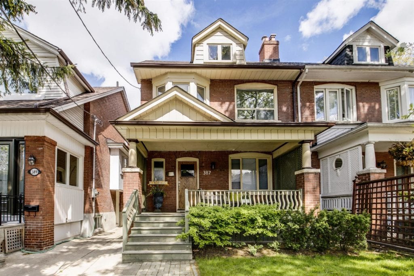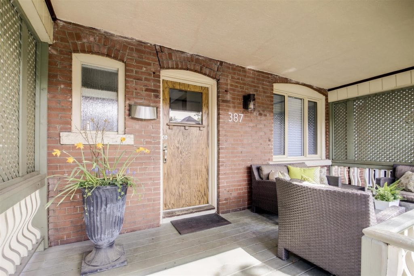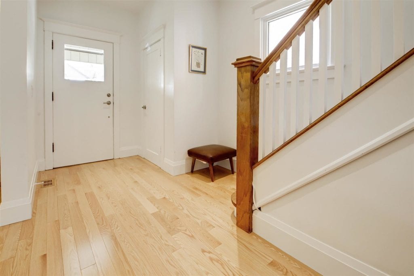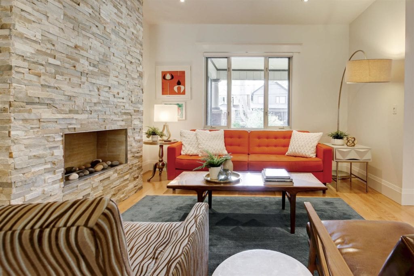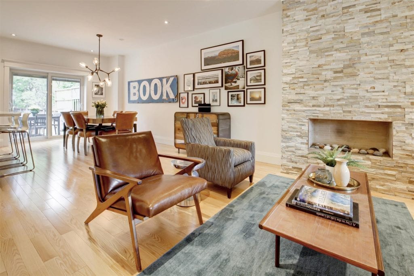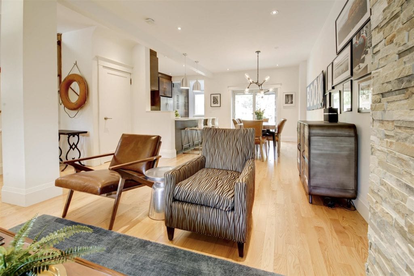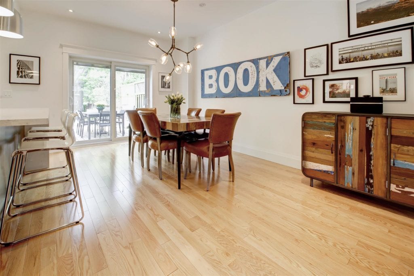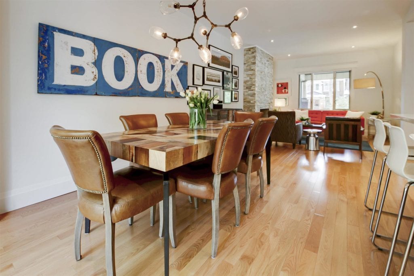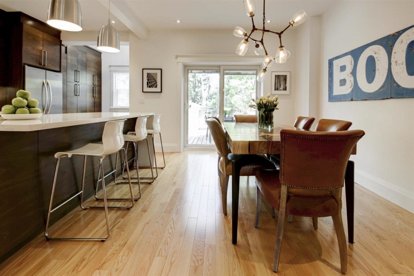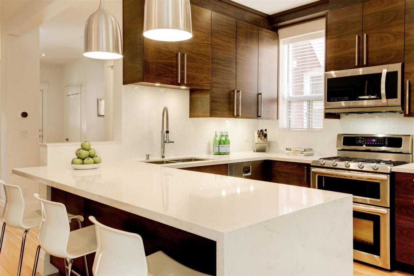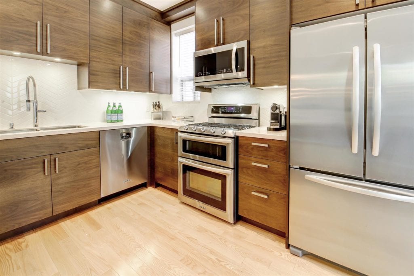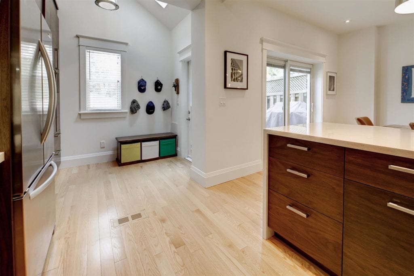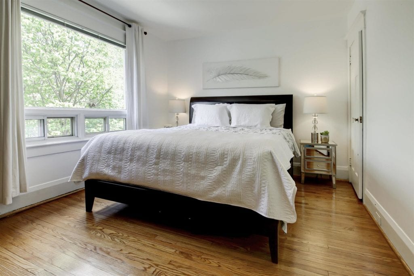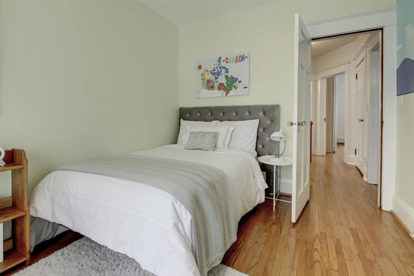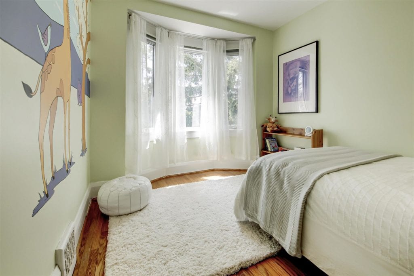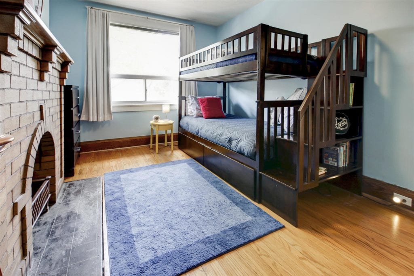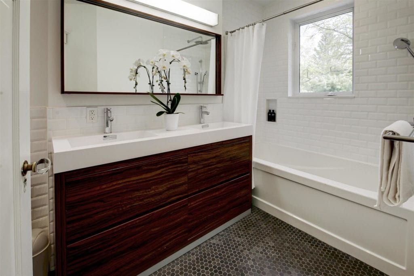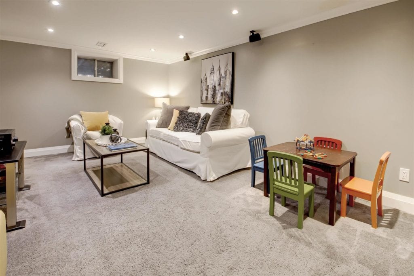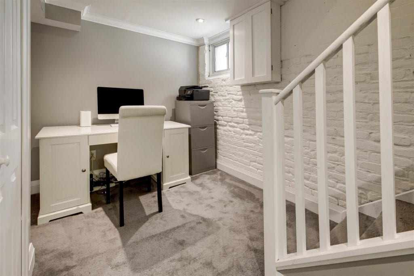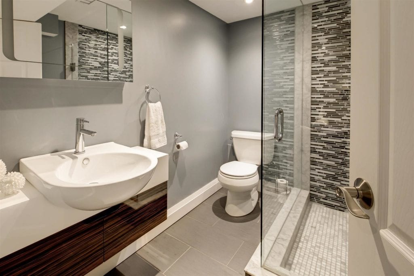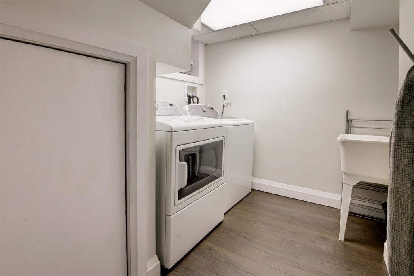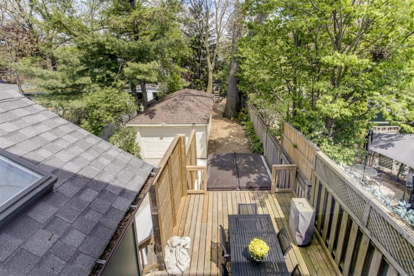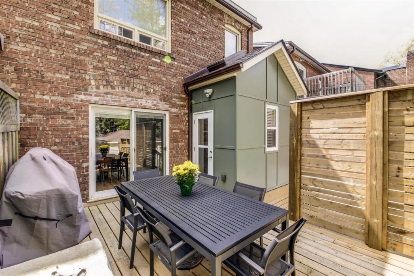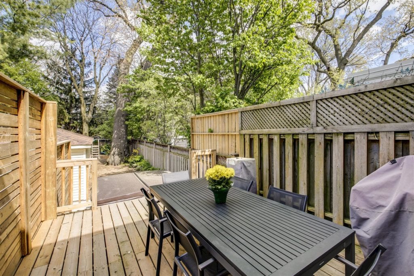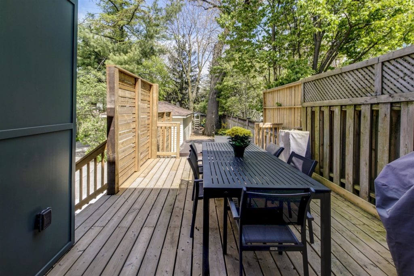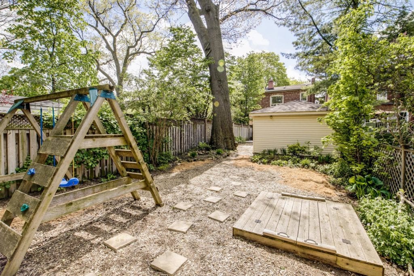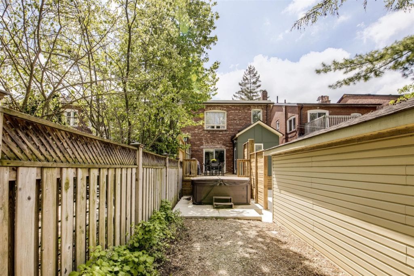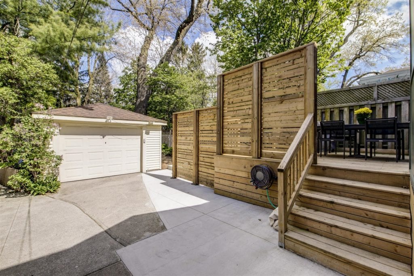Chic and modern in the heart of Bloor West Village!
This breathtaking fully renovated 3 bedroom, 2 bathroom semi-detached home is an entertainers dream. A bright and spacious open concept main floor features a beautiful newly renovated kitchen with custom walnut cabinets, stainless steel appliances, quartz counters, new hardwood floor as well as a new gas fireplace. An oversized footprint on a generous 25 X 149.42 foot lot with a wide mutual drive with usable parking in detached garage. Move in ready so you can start enjoying all the vibrant community has to offer. Bloor West Village is one of the most in-demand neighbourhoods to call home in Toronto. This home feeds into the coveted Runnymede Public School and Humberside CI, both of which are highly ranked and offer French immersion. Steps to shops, restaurants, green grocers and walks in High Park and along the Humber River. Minutes to downtown Toronto and the lakeside. A charming community for families and working professionals – the home and location truly has it all!
