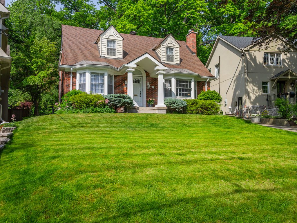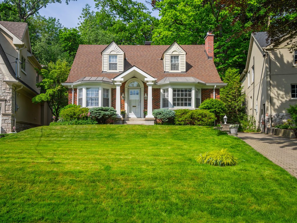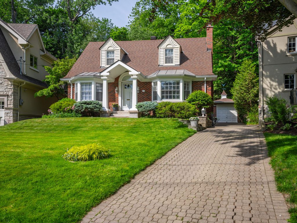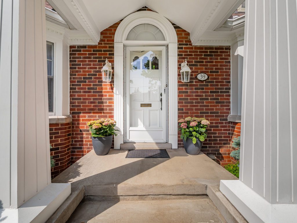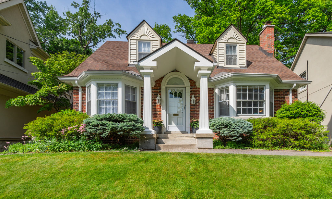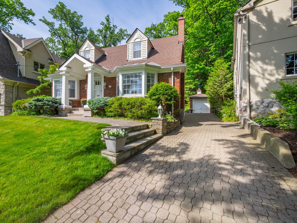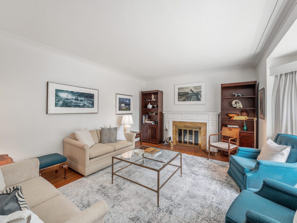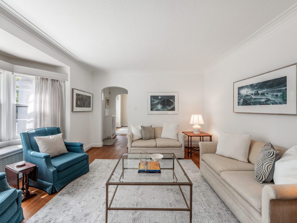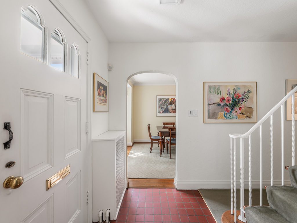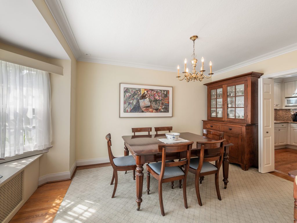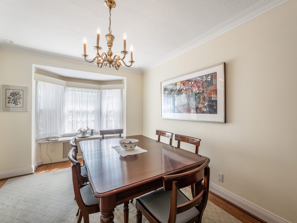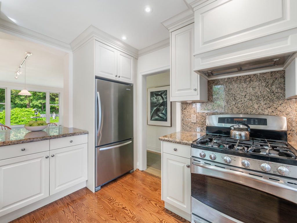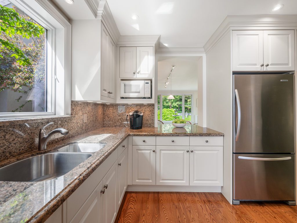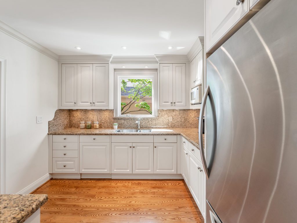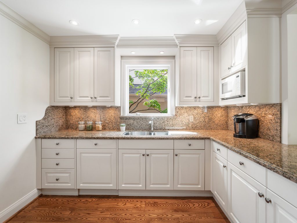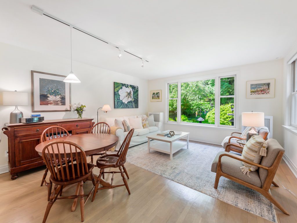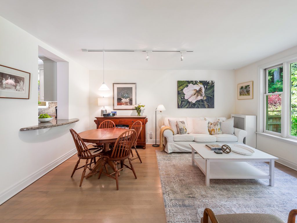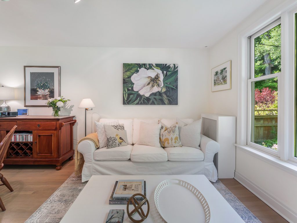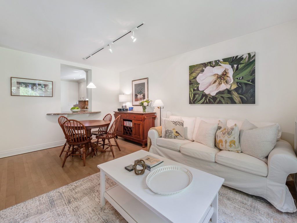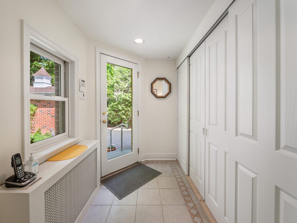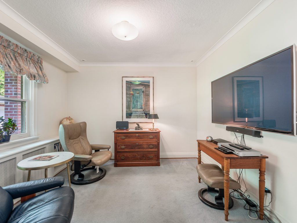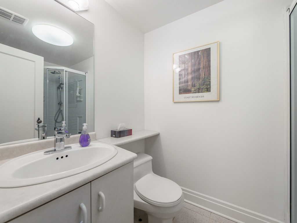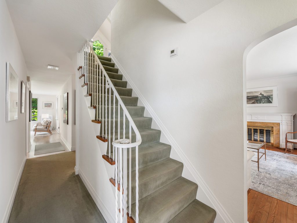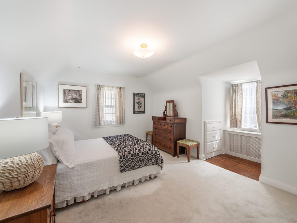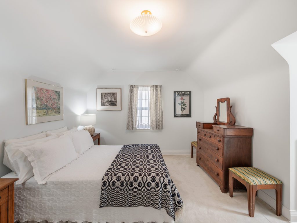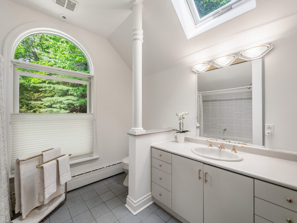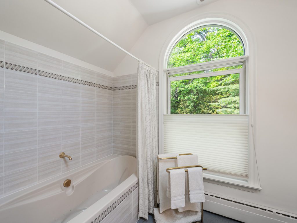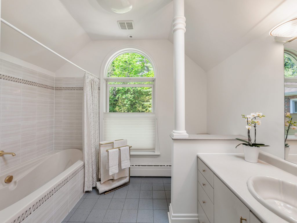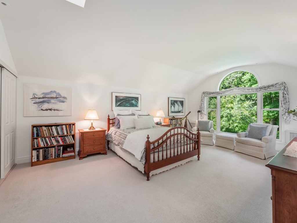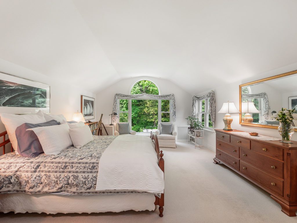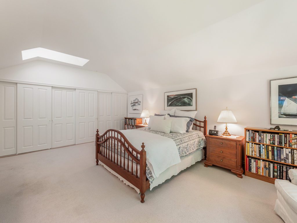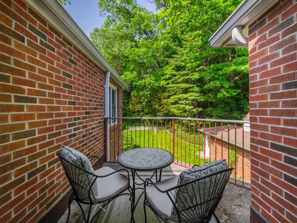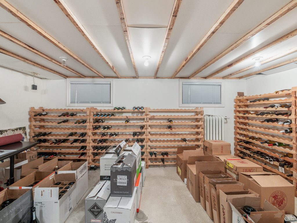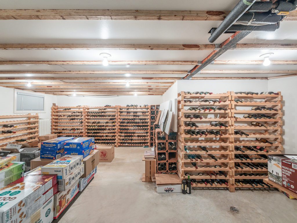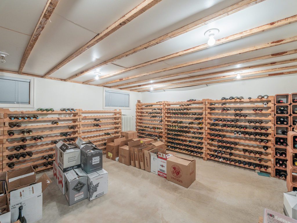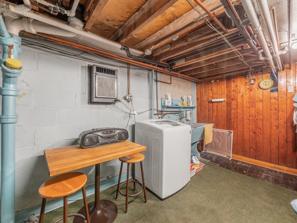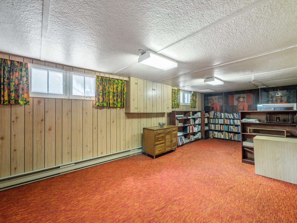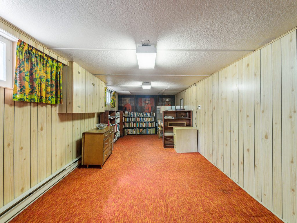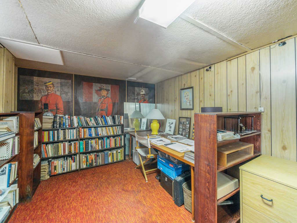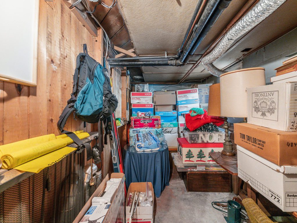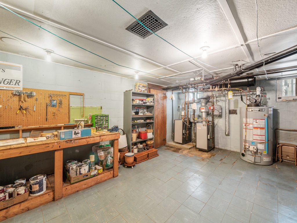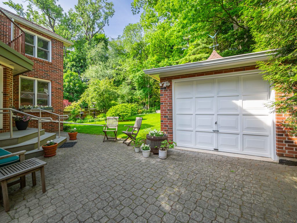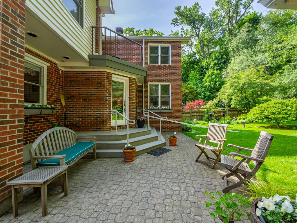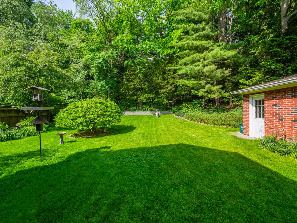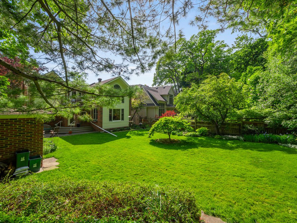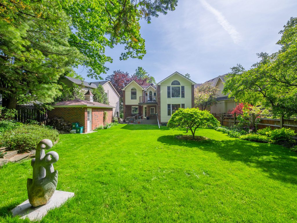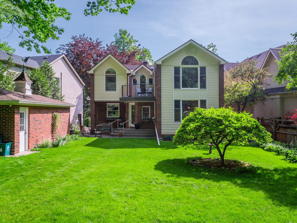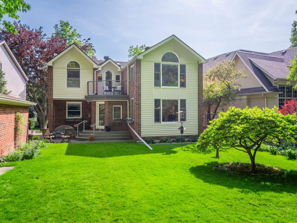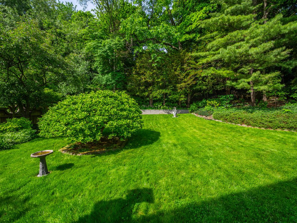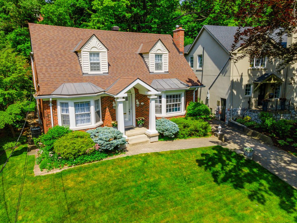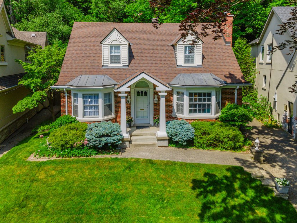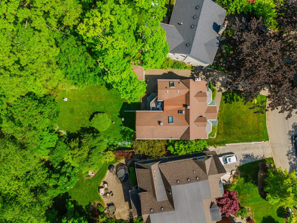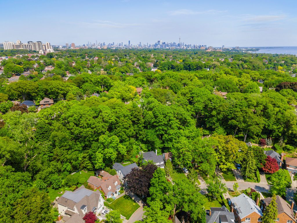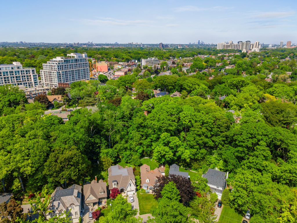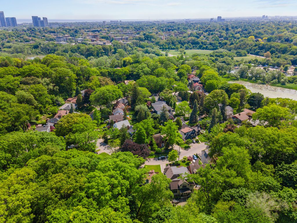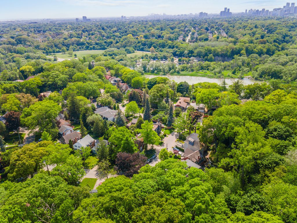Welcome to this beautiful, classic home nestled in one of Toronto’s best Cul de sac neighbourhoods of Brule Gardens. This is a rare opportunity to live in a private enclave, which is coveted for its mature trees & beautifully landscaped properties.
39 Brule Crescent is situated on a deep lot, 42.51 x 137 feet, with a lush, green lawn and beautiful landscaping, both in the front and rear of the property. A private driveway allows you to easily park your vehicle(s) at the rear where you will find a standalone brick garage. This home has undergone a rear 2 storey extension, resulting in expansive views of the back yard oasis.
Inside, the home follows a centre hall plan, with a formal living room and dining room at the front of the house. The living room features a fireplace and bay window. You will observe many original character details in the home, including curved archways, crown molding, and built-ins. The dining room connects to a modern kitchen, complete with custom Marana cabinetry, stainless steel appliances and a granite countertop. There is a pass-through window from the kitchen to the breakfast area/family room. The family room is an oversized space that is sure to be the hub of activity in this home. With a rear mudroom/closet and back entrace to the driveway and back yard, there is plenty of space to easily flow in and out when entertaining family & friends. The family room features large windows, both on the east side and south side, allowing for tonnes of natural light. Tucked behind the staircase is a 3 piece bathroom with shower stall, as well as a private room, that is currently a den, but will make a perfect guest bedroom or office. A handy pantry accommodates any overflow from the kitchen.
As you take the stairs to the 2nd floor, you will be greeted with an abundance of natural light, thanks to the skylight and custom glass door leading to a lovely balcony. The principal bedroom is both spacious and airy, with a high ceiling and many windows. The 2nd bedroom features built-in storage drawers, two closets, and two windows. The 3rd bedroom is currently an office/guest room and also features 2 windows. The main floor 4th bedroom rounds out this lovely home.
The basement is wood-panelled and features a rec room, a laundry room, a workshop and a cold storage room.
The back yard features an interlocking stone patio leading to an oversized lawn, surrounded by a fence and trees. Enjoy relaxing times outdoors against this stunning backdrop of trees, greenery & tranquility.
The home has been lovingly maintained by the current owners for over 40 years.
For further information, please reach out to Gillian Ritchie at 647.618.0619 or Alex Porritt at 647.702.1570
