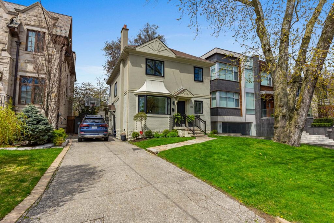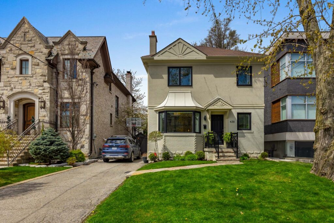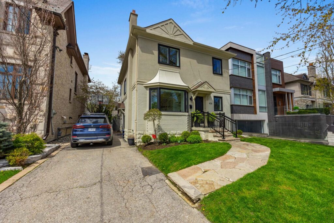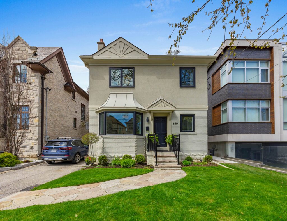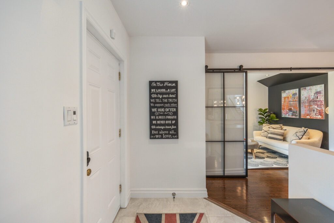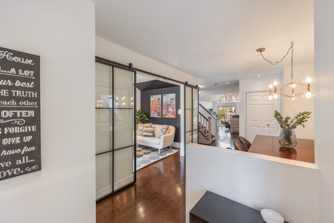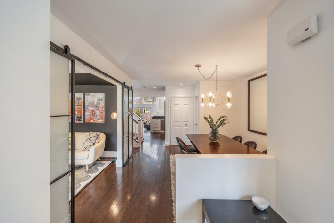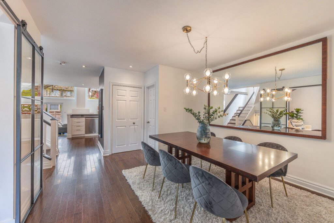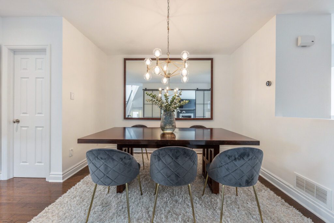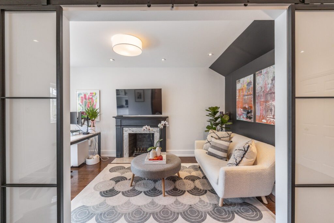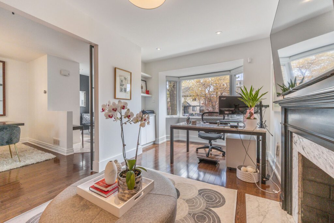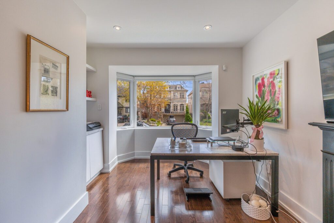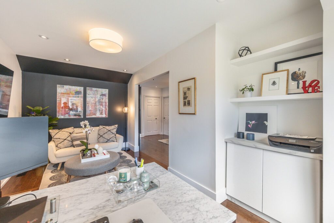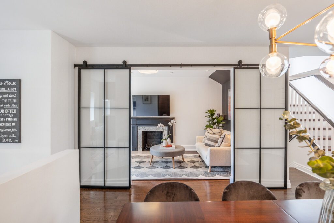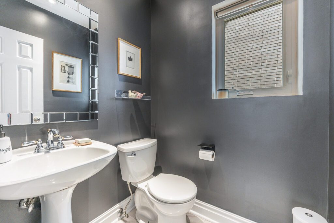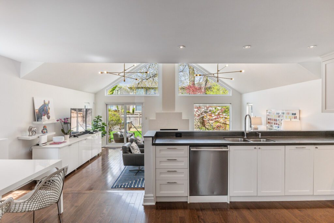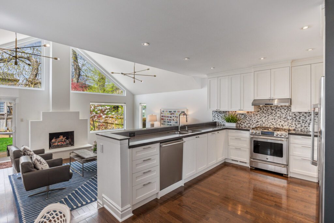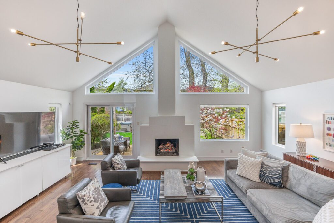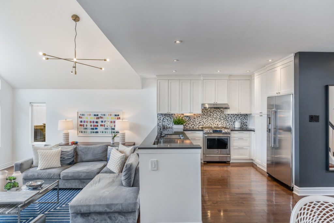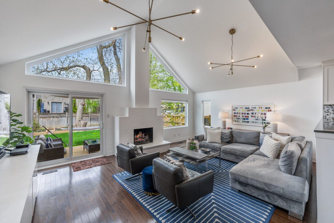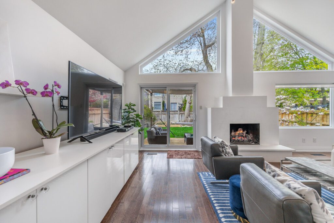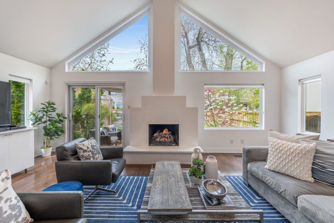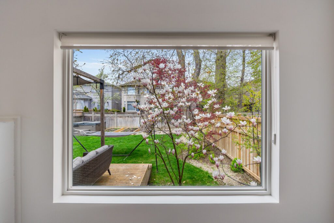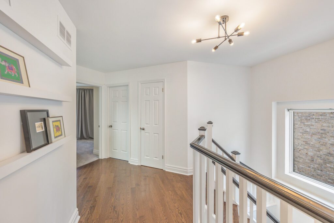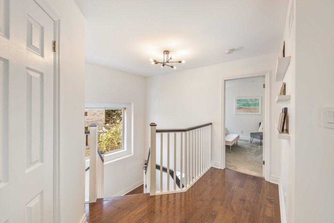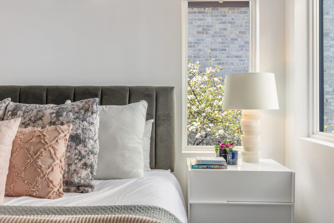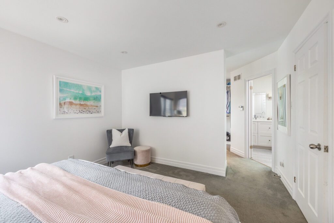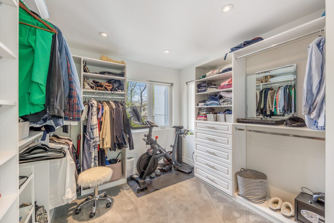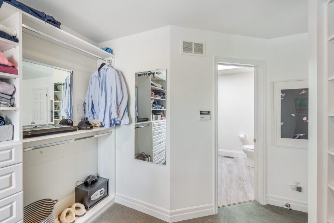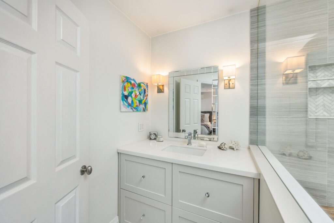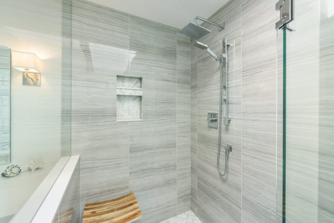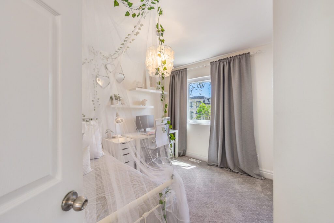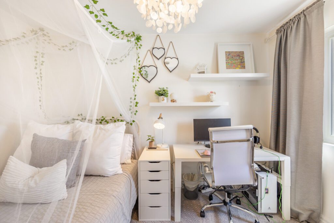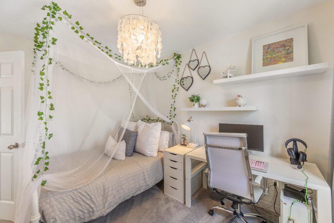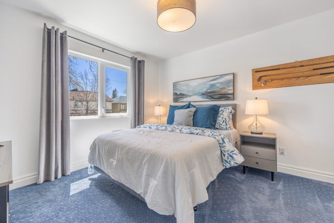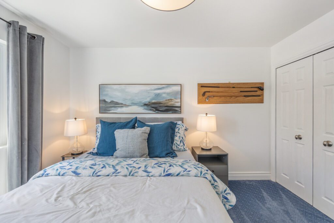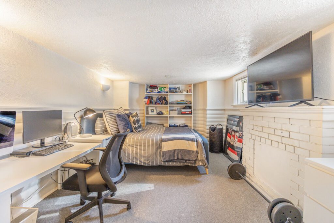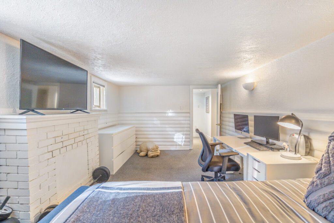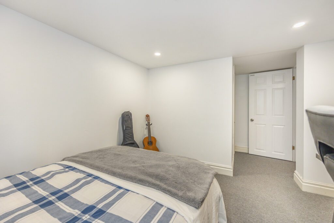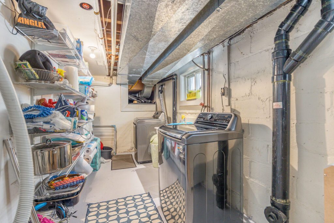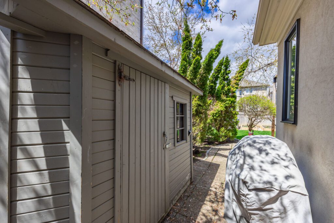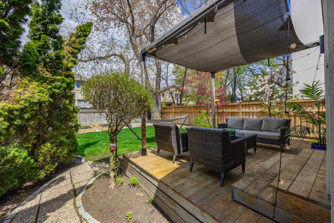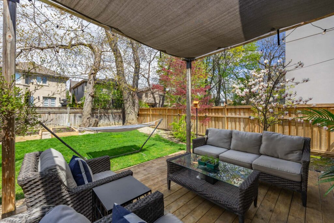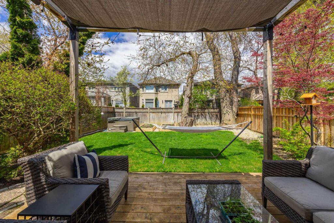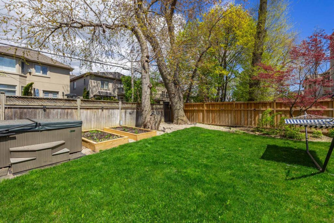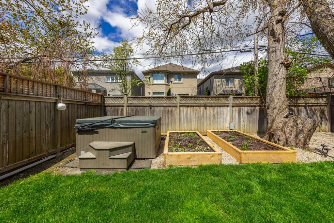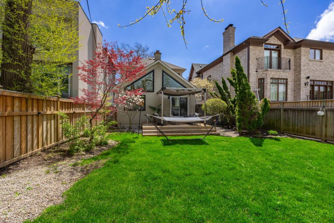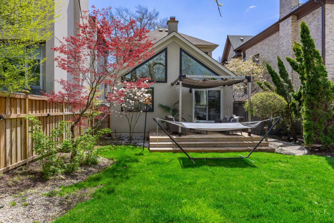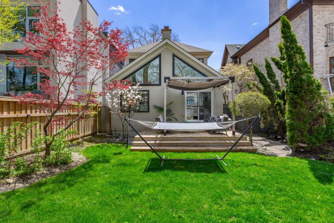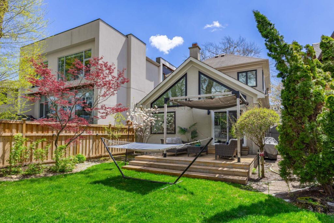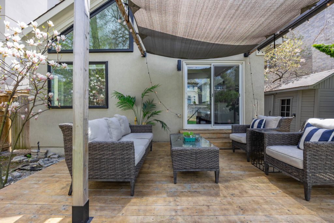Open House(s):
•
•
436 Douglas Avenue is a beautiful family home located in the sought-after Bedford Park area. This neighborhood is known for its tree-lined streets, charming homes, & excellent schools, making it a popular choice for families & professionals alike. Situated on a 40*109 ft lot, the home is a 2-story house with a highly sought-after family room extension. The main floor has been updated and reconfigured to provide a foyer, a south-facing home office (or front living room), a modern kitchen with quartz counters, stainless steel appliances and an eat-in kitchen, a separate dining area, and the most fabulous sun-filled, family room with vaulted ceilings & gas fireplace, overlooking the rear of the property. 2nd floor has a primary suite, complete with Walk-in closet and 3-piece bath, 2 additional beds, & a shared modern family bathroom. A 4th bed & bath, can be found on the lower level, with an additional recreational space that can be used as a traditional rec room, additional bedroom, or office space.
The home has a beautiful backyard with a large deck to host family and friends for summer barbecues and a well-manicured lawn that’s ideal for children to play. The backyard is fully fenced, offering privacy and security. Hot tub included.
With great schools, shops, cafes and amenities nearby, as well as central access to major highways, this home is conveniently located for the perfect lifestyle in the city.
Some features:
-40 x 109 lot
-3 + 1 bedrooms
-4 bathrooms
-beautiful hardwood floors throughout
-powder room on main
-main floor office/sitting room
-two fireplaces, one gas and one wood-burning
-contemporary eat-in kitchen with shaker cabinets & stainless-steel appliances
-central vac
-single storey extension features an impressive Family room with cathedral ceiling, floor-to-ceiling windows overlooking a pool-sized lot
-oversized principal bedroom with walk-in closet & 3 piece ensuite
-basement features a rec room & additional bedroom & bathroom
-private driveway
-backyard deck for seamless entertaining
-fully fenced backyard
For further details, please contact Gillian Ritchie at 647.618.0619 or Alex Porritt at 647.702.1570
Take the Panoramic Tour
