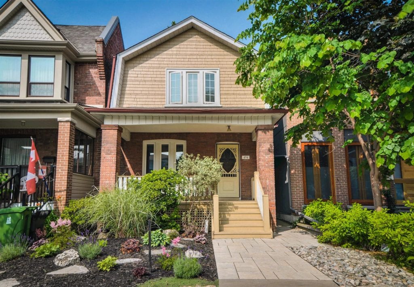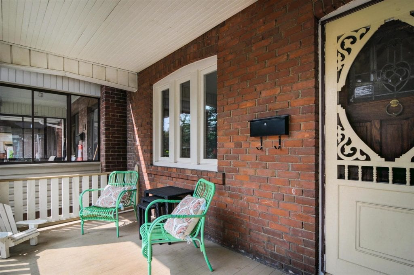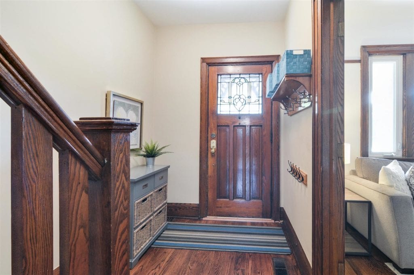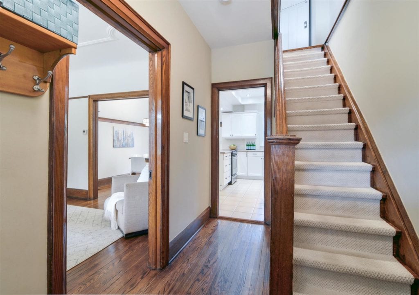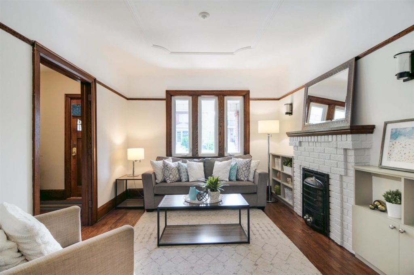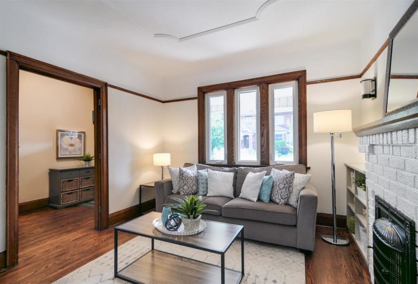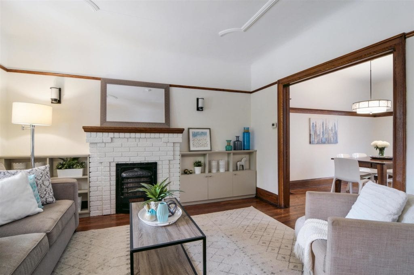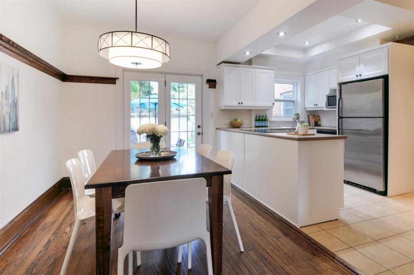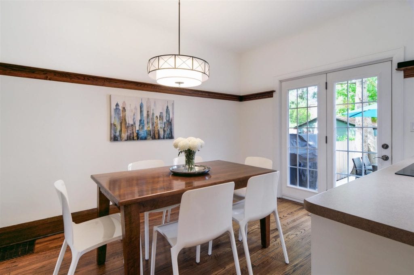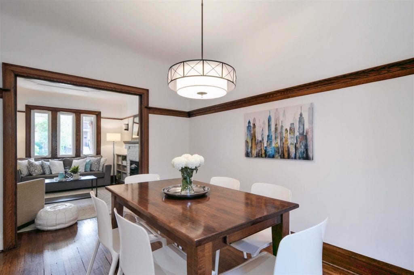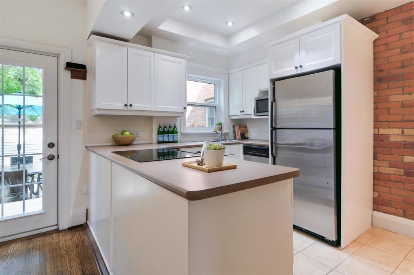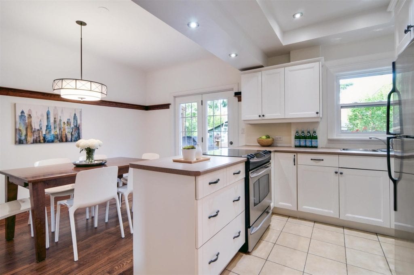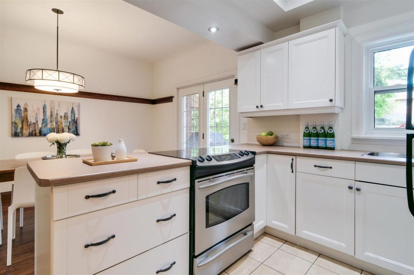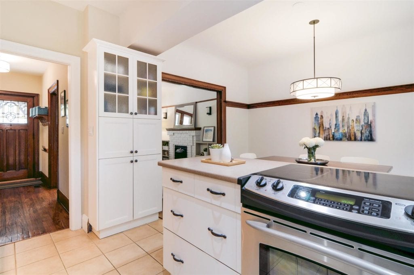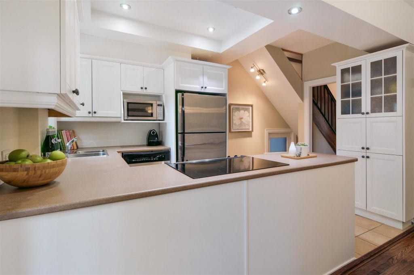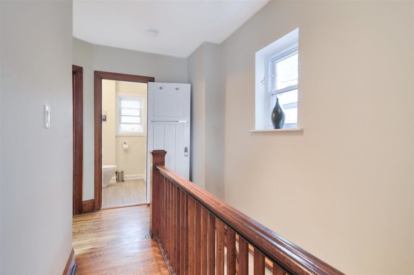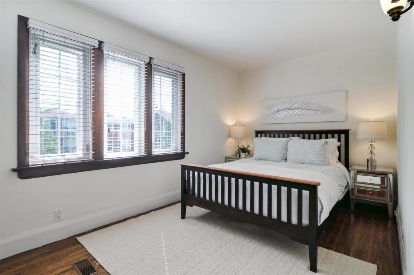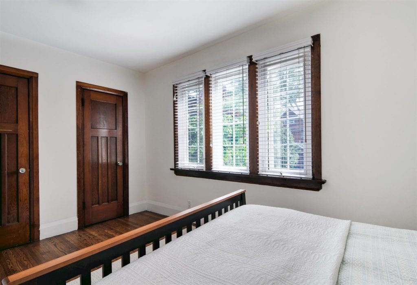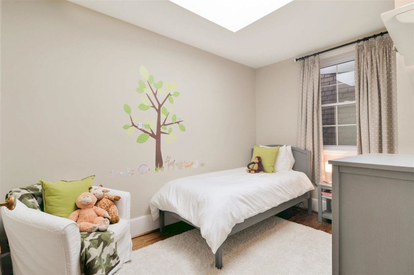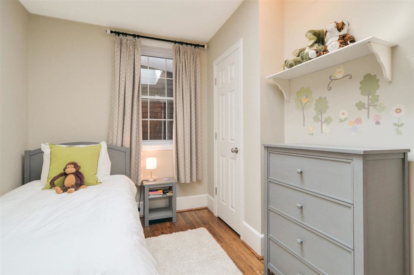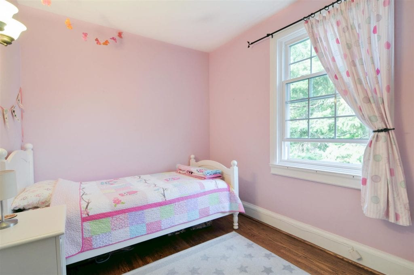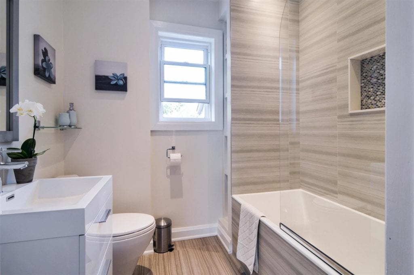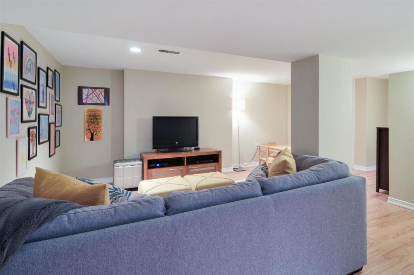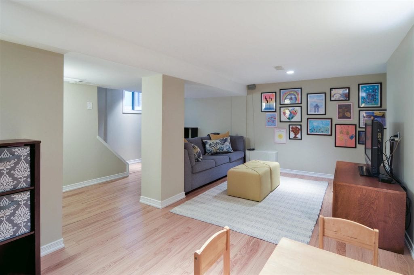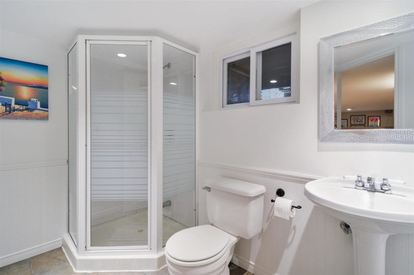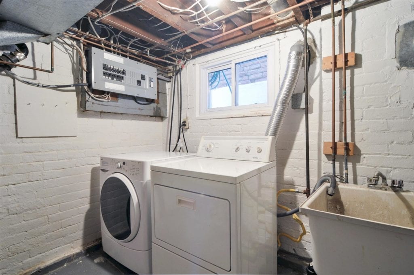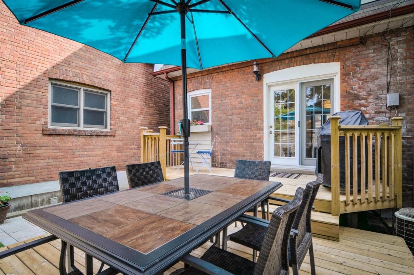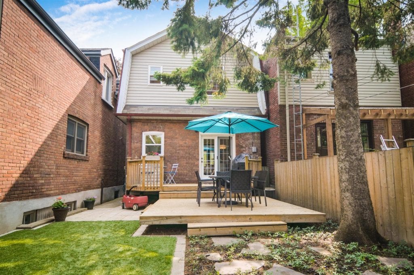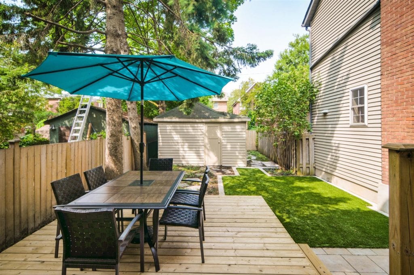Open House(s):
•
•
This stunning 3 bedroom, 2 bathroom detached home in the heart of Bloor West boasts a perfect blend of modern updates and original character. Hardwood floors throughout and an electric fireplace surrounded by custom built-in shelves. Featuring an open concept dining room and kitchen with stainless steel appliances. In addition, the upstairs bathroom was recently renovated to include a thin line tub, heated floors, and ample storage. The finished basement with side entrance serves as a spacious rec room with 3 piece bathroom. Enjoy entertaining in your private backyard oasis with new deck and maintenance-free landscaping. There is parking in the detached garage with access from the lane in the rear. This home is located in the highly coveted Runnymede Public School and Humberside CI school catchment areas both offering French immersion. Steps to TTC, shops, restaurants, and parks. This is the one you have been waiting for!
Take the Panoramic Tour
