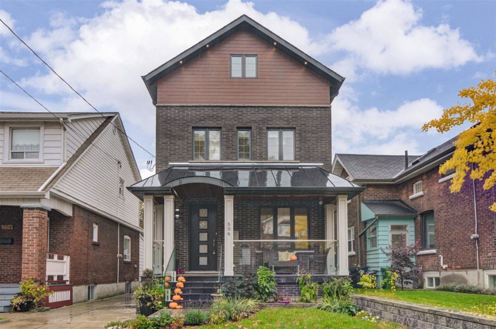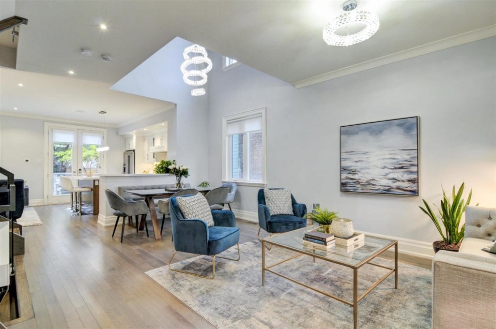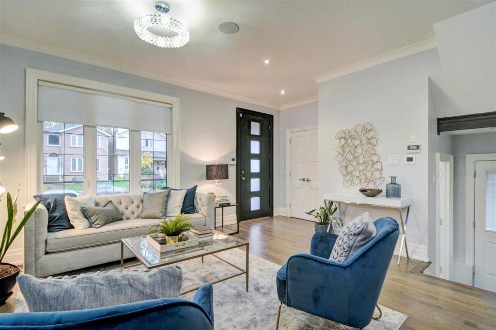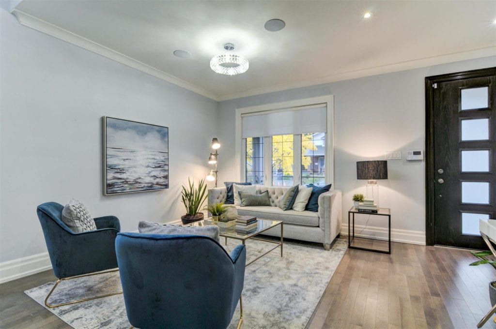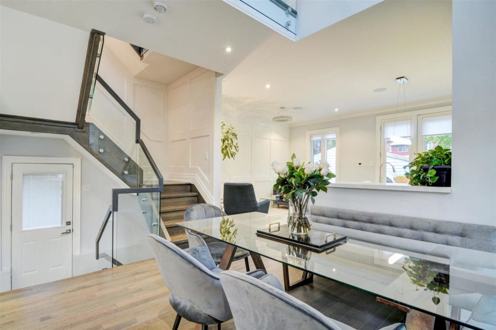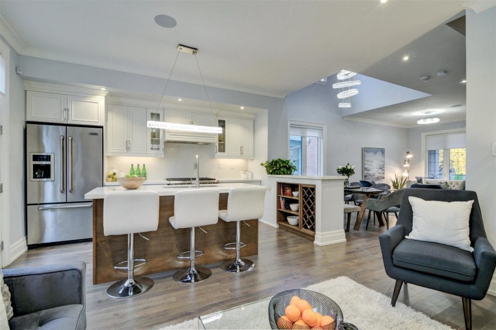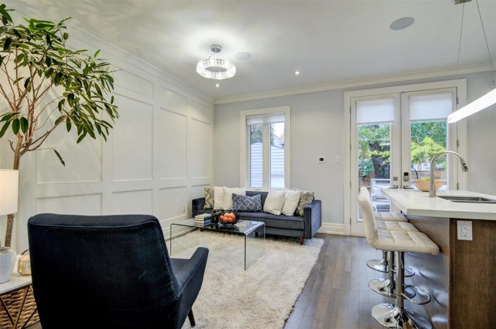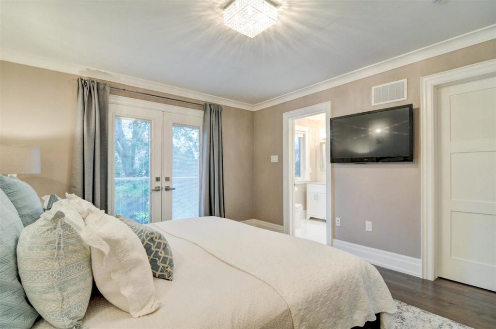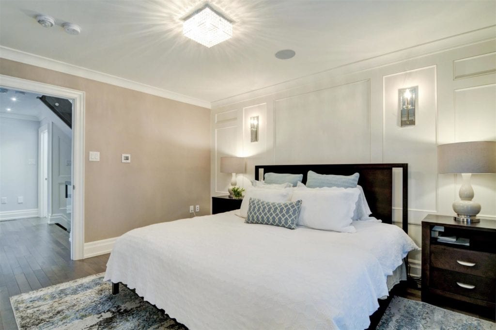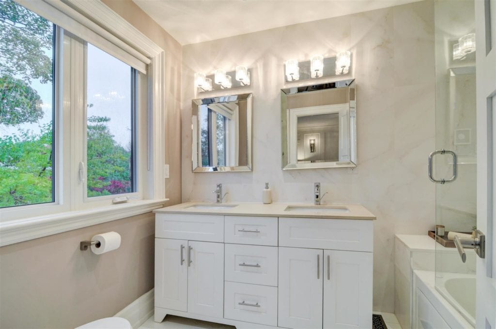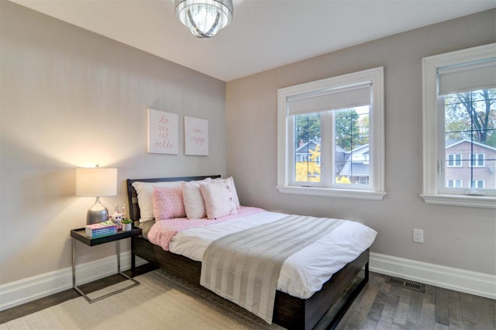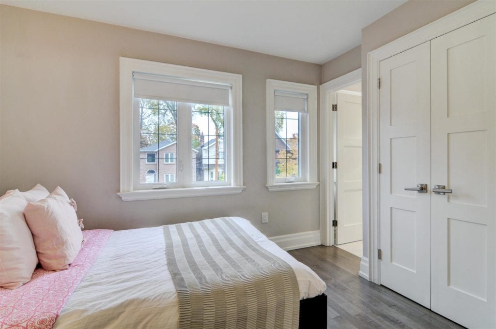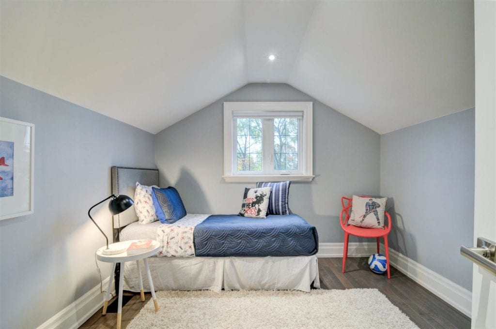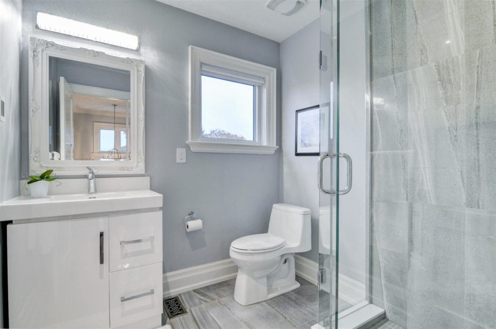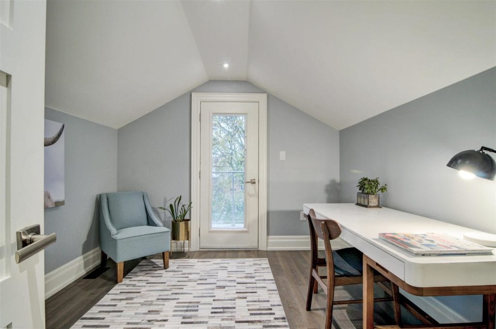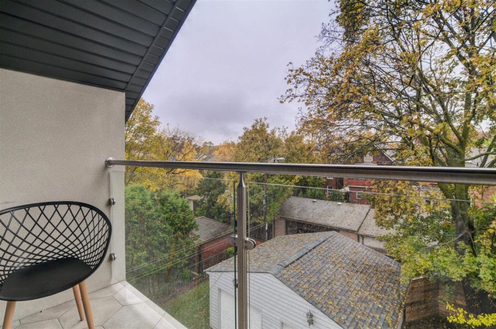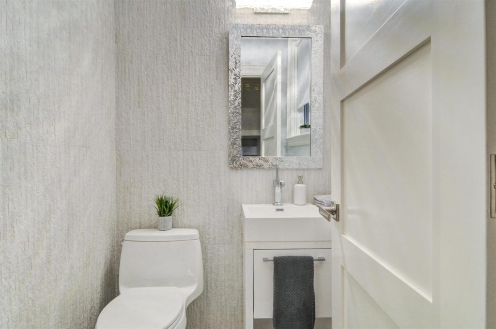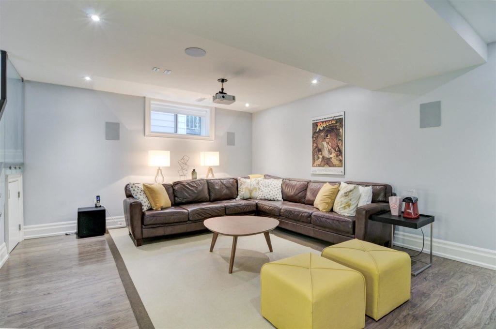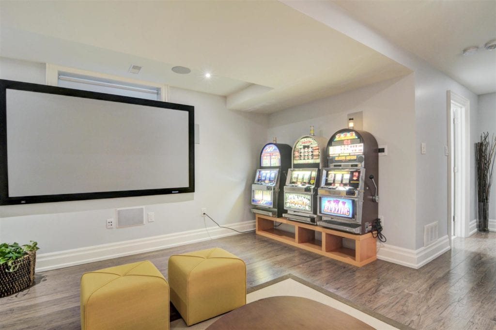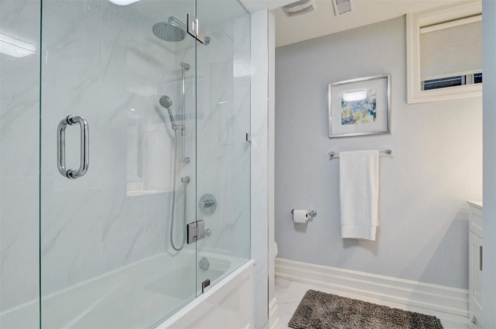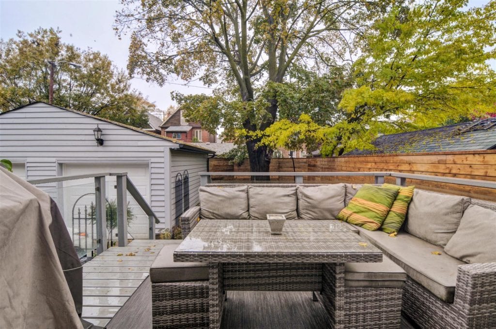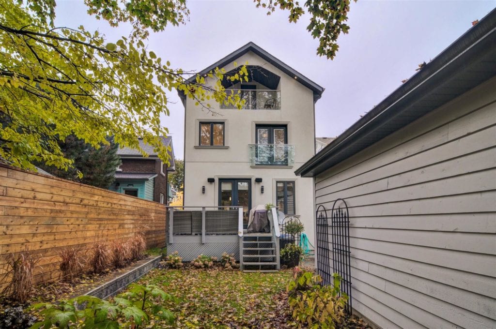Open House(s):
•
•
506 Durie St is a stunning 3-Storey new build home situated in the heart of Bloor West Village.
This executive home offers over 2800 square feet of living space with 4 bedrooms and 5 bathrooms including a powder room and two en-suite bathrooms, a rare find in this area. The bedrooms are all equipped with good sized closets and the tastefully finished bathrooms all have heated floors. The five-piece master en-suite also has a jacuzzi bath to relax in and enjoy.
The designer kitchen is complete with custom cabinetry, quartz counters, centre island and Wolf six burner gas range. Adjoining the family room and with a walk out to the back deck, the kitchen is the centre of this home all year round. The main floor accommodates both a family room at the rear and a separate sitting area at the front to allow for large family and friend gatherings.
The basement recreation room has fabulous high ceilings with ample space for a large theatre screen or pool table. The basement has an additional room which can be used for storage, as an office or additional bedroom. The basement also has an oversized cold canteen for all pantry goods and additional storage.
Situated on a rare 29-foot lot, this house is a prime property in Bloor West Village. The beautiful fenced and landscaped yard is extremely private, and both the mutual drive and new garage accessed off a laneway provide the property with parking.
The property is located in a prime location with access to all of the wonderful restaurants, cafes boutiques and stores located in Bloor West, The Junction and Baby Point. A huge asset of this property is that it falls within the highly desirable Runnymede & Humberside school catchment areas.
This property is just beautiful and definitely one to consider as your forever home.
Take the Panoramic Tour