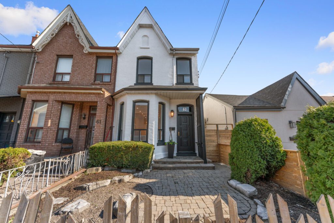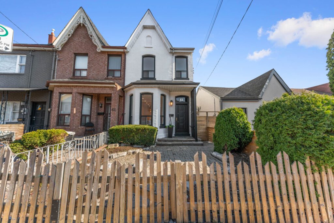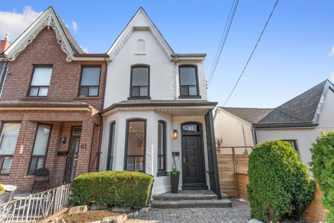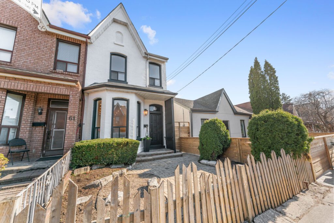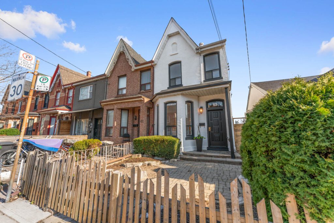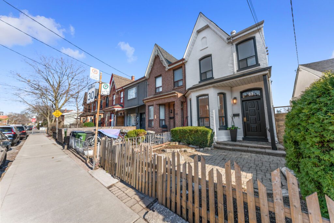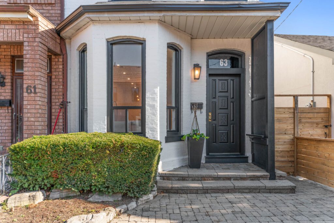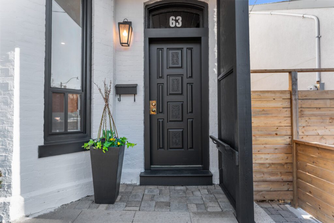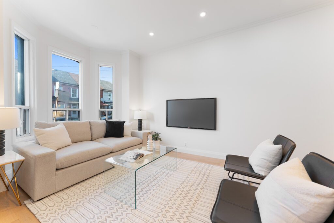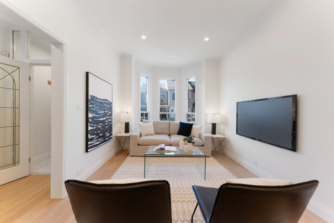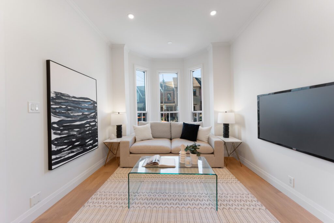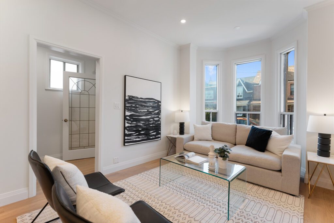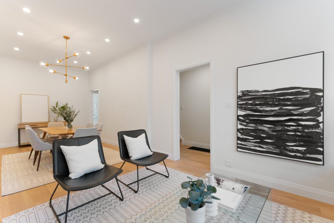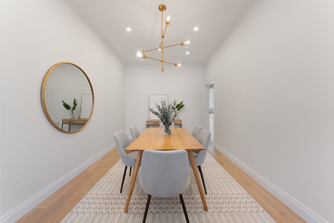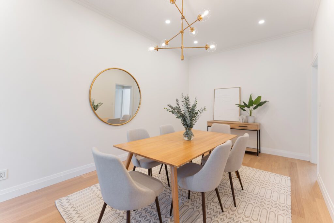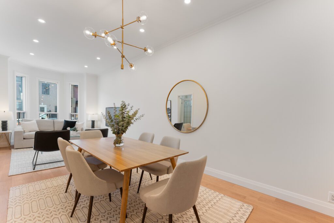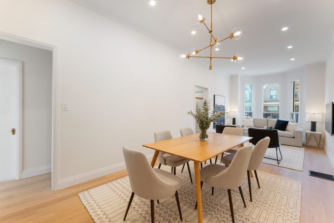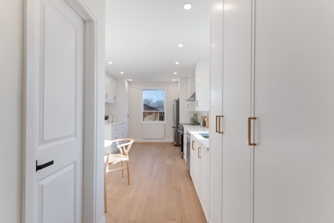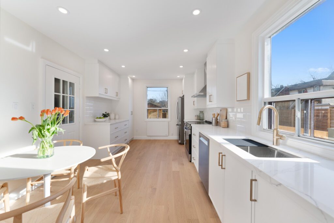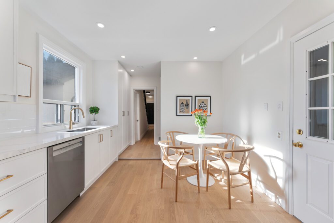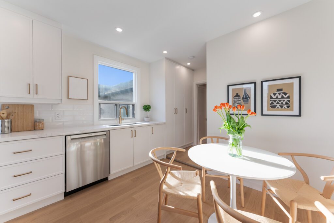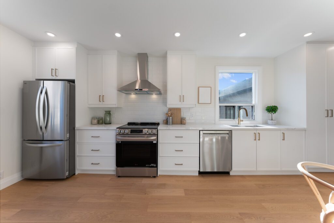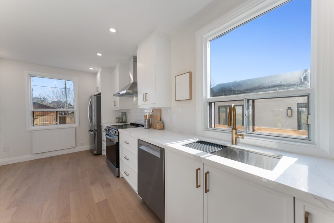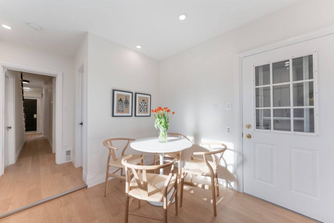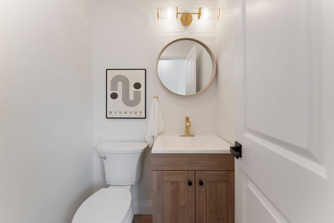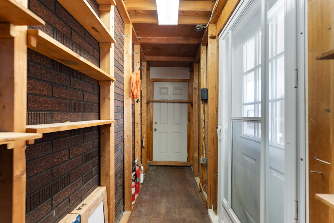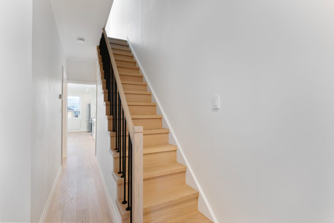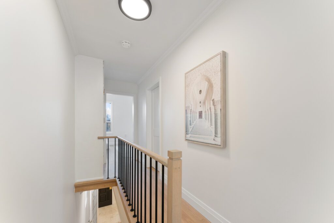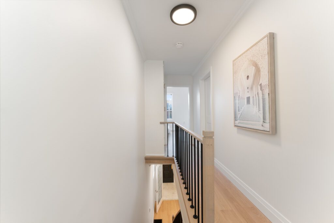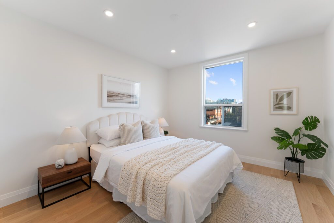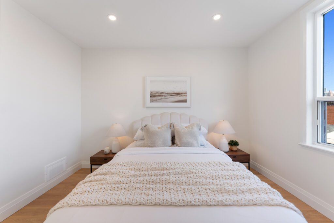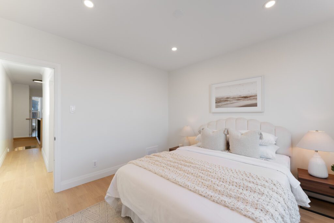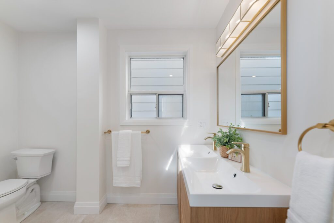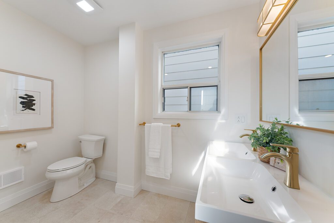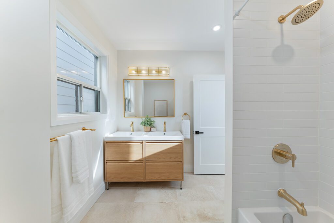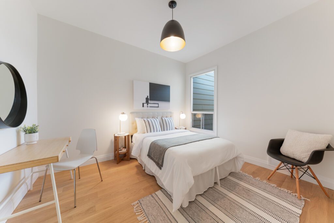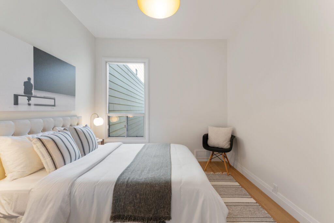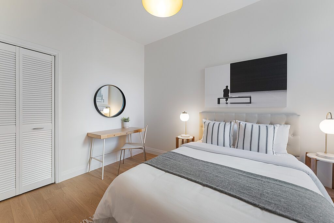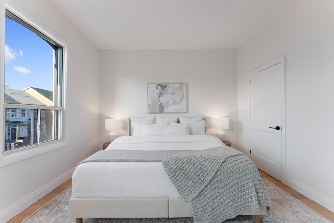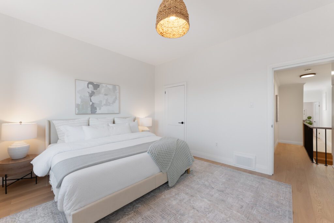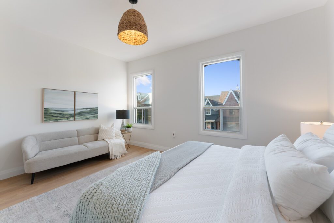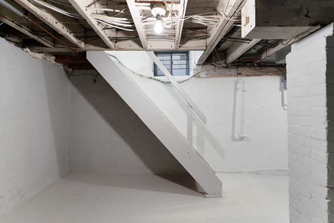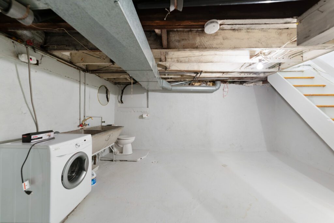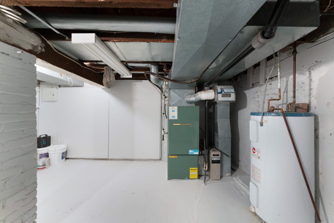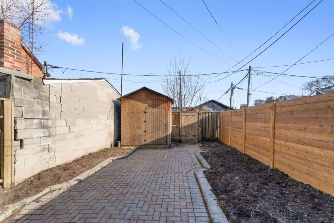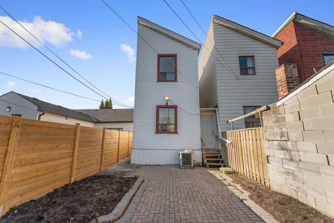Welcome to 63 Robinson St—a beautifully renovated, end-of-row home (that feels like a semi- detached) offering the perfect blend of timeless character and modern design, nestled in one of Toronto’s most coveted neighbourhoods. Thoughtfully reimagined from top to bottom, this home delivers stylish, move-in-ready living in the heart of Trinity Bellwoods.
Step inside and immediately feel the difference. Wide plank flooring runs throughout the home, complementing the tall ceilings and clean, contemporary finishes that bring a fresh energy to every space. The open-concept main floor is bright and inviting, featuring elegant reception areas and a charming bay window that adds character and natural light. The layout flows effortlessly from the living area into a spacious dining room and straight through to the rear of the home.
At the back, discover a sleek, all-new white shaker kitchen designed with both style and function in mind. Complete with abundant cabinetry, open shelving, generous counter space, and a cozy eat-in nook, it’s the perfect space to gather, create, and connect. A discreetly placed powder room adds practical convenience for guests and daily life.
Upstairs, the reconfigured layout offers three well-proportioned bedrooms, including a fabulous oversized primary retreat at the front of the house. The two additional bedrooms are both spacious enough to comfortably accommodate queen-sized beds—ideal for family, guests, or a home office. The newly renovated 5-piece family bathroom features a modern double vanity, clean lines, and quality finishes, creating a fresh and functional space for daily routines.
The lower level is currently unfinished but provides excellent storage, laundry facilities, and room to personalize—whether you’re envisioning a rec room, home gym, or creative workspace.
A bit about the neighbourhood:
Set just steps from Trinity Bellwoods Park and the cultural buzz of Queen Street West, this home places you in the heart of one of Toronto’s most vibrant communities. Stroll to indie boutiques, cozy cafés, and local favourites like Twist Gallery and Craft Ontario Shop. Whether you’re upsizing, relocating, or seeking the ultimate urban lifestyle, 63 Robinson St offers location, design, and turnkey ease—all wrapped up in one beautiful package.

