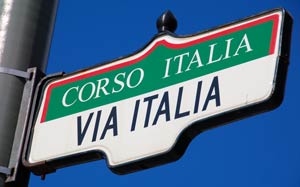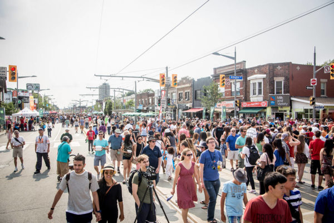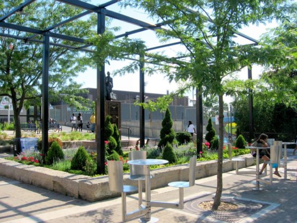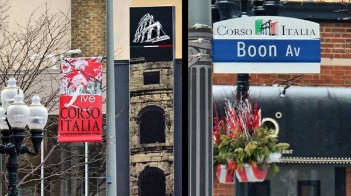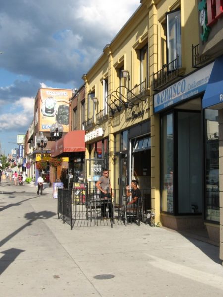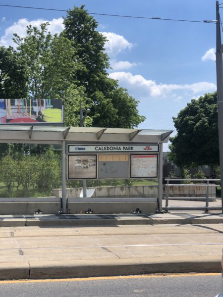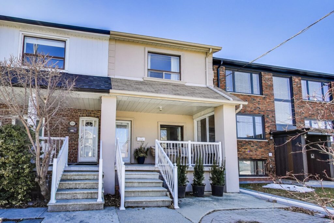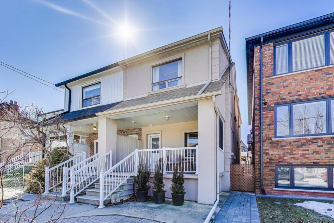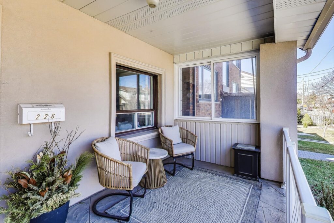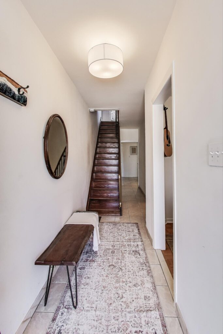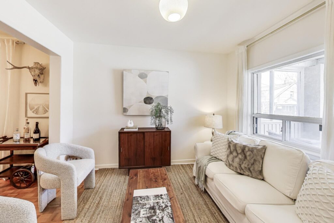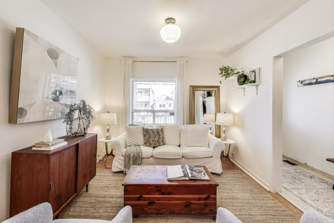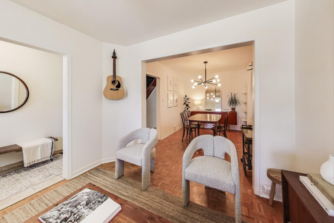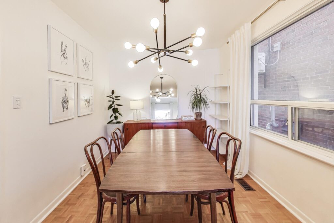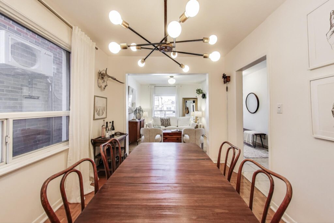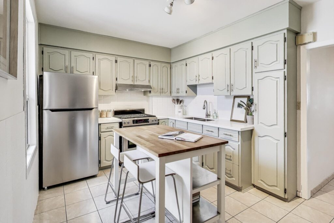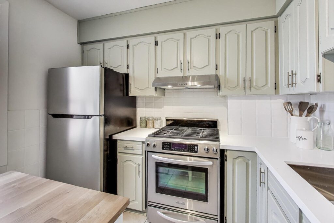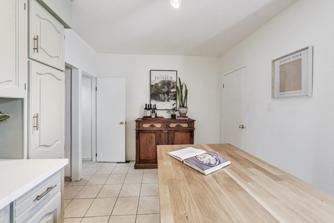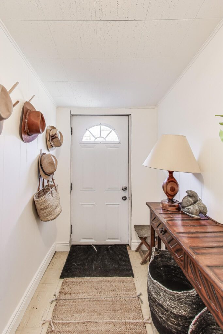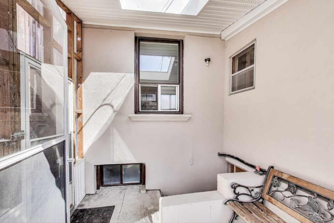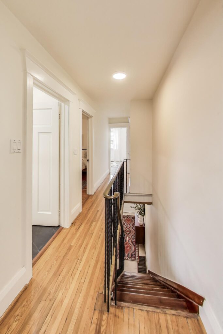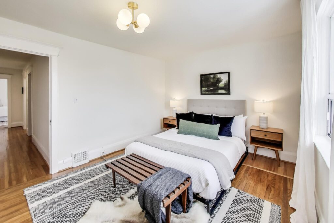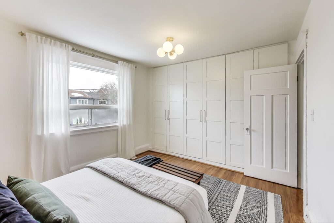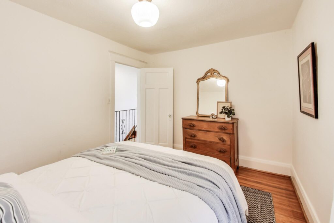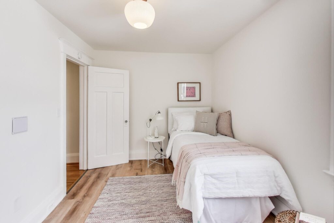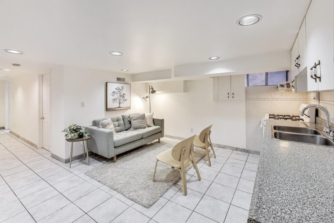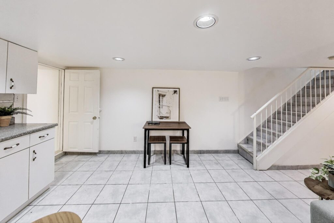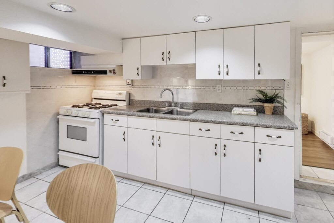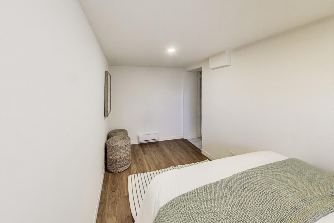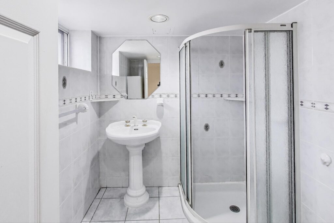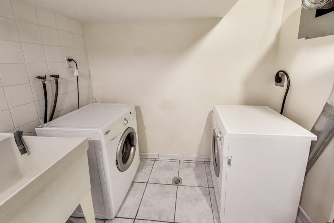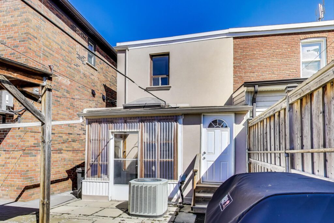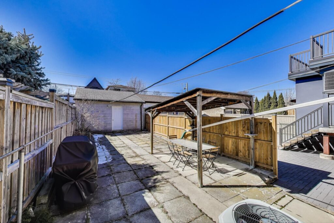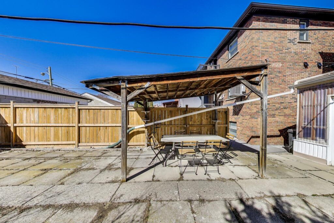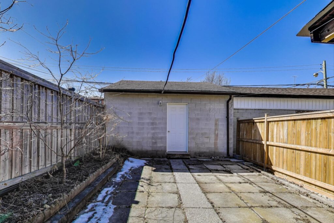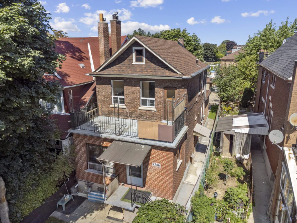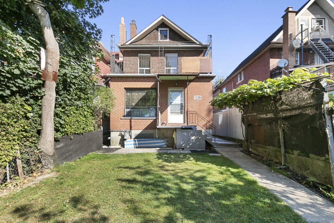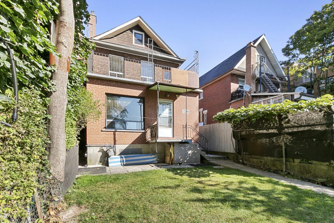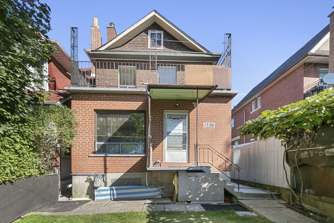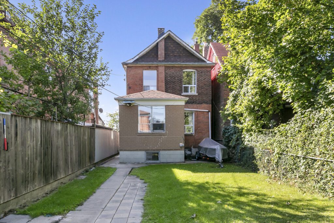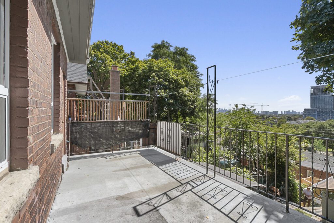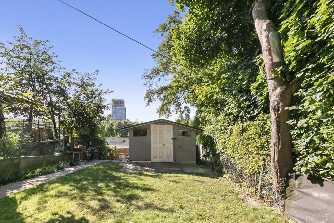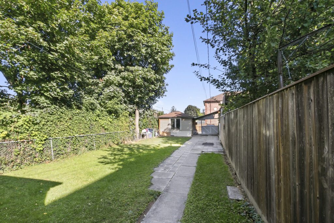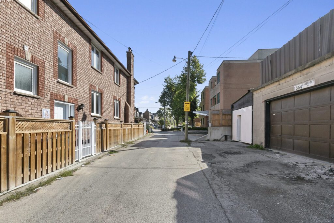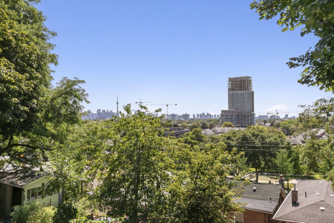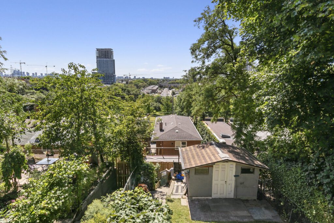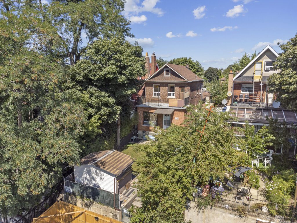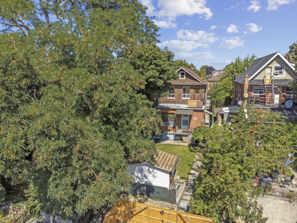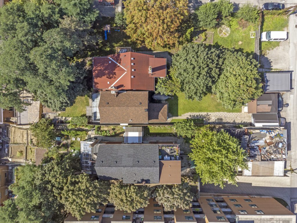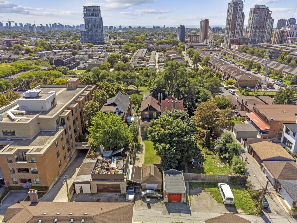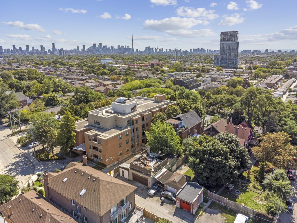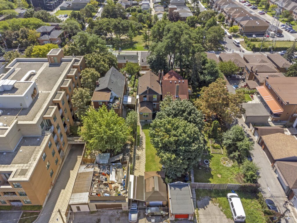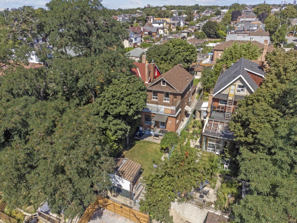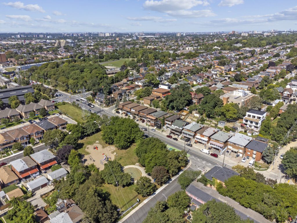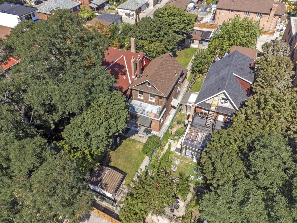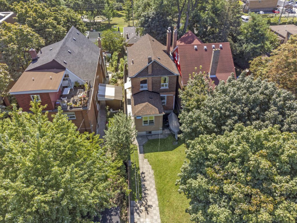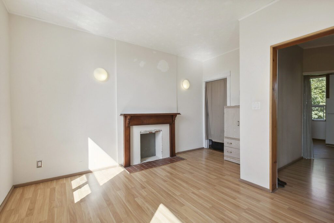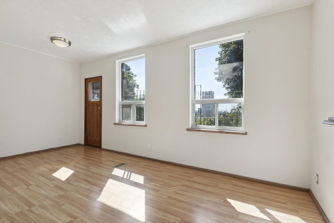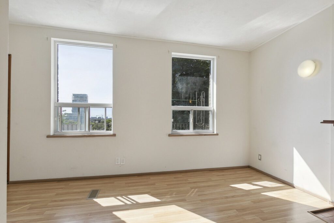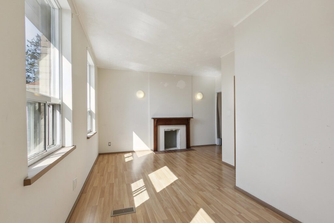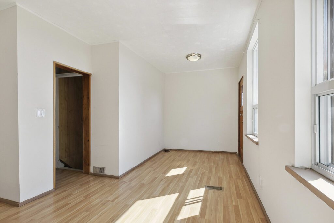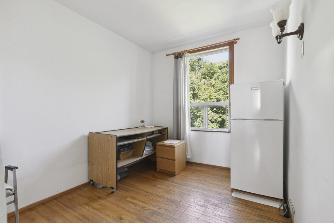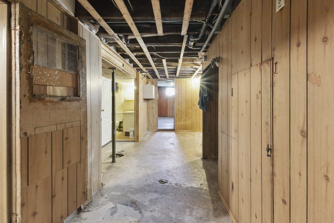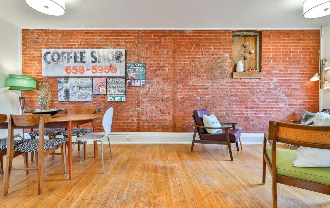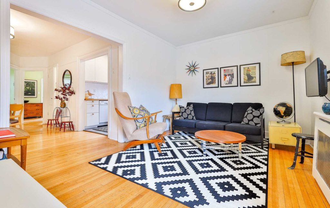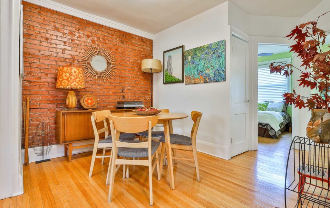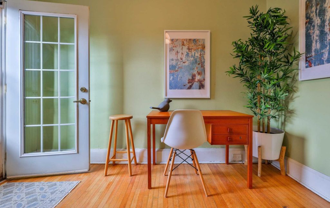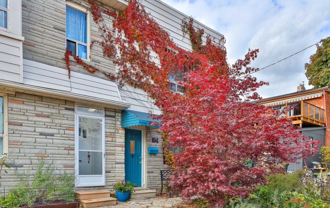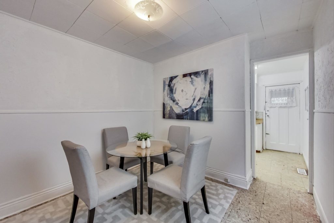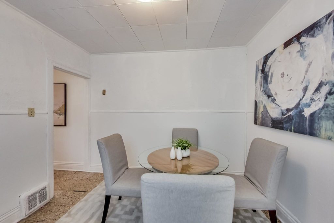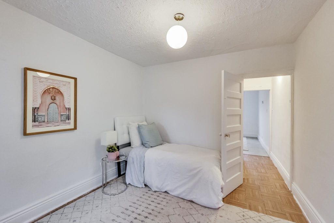Welcome to 226 Boon Ave., a charming semi-detached 2 storey home nestled in Corso Italia. The property sits on a deep lot; 18′ x 128 ft lot with laneway access. Enjoy a morning coffee or chat with neighbours from the comfort of the front covered porch. The main floor features wood flooring throughout and plenty of natural light. The living room flows seamlessly into a dining area. The kitchen has been recently updated with new countertops, sage green cabinetry, new backsplash, & new stainless steel appliances including a gas stove. There is a convenient mudroom and access to the backyard from the kitchen.
On the second floor you will find 3 bedrooms, a laundry closet & and a newly renovated 4 piece bathroom. Enjoy the morning sun from the primary bedroom which has plenty of storage space with wall-to-wall IKEA closets. The rear bedroom features floor-to-ceiling cabinetry. 1st & 2nd floor offer 1,240 sq. ft of living space. The 744 sq. ft. basement is fully finished with above-grade windows, and tiled for low maintenance. A kitchen, laundry, living room, bedroom and 3 piece bathroom function well as a one bedroom apartment, which is currently tenanted (rent $1,400/month). Access to the unit is via a secure enclosed entry from the rear of the property which has a skylight. The backyard has been hardscaped for low maintenance and is lined with planter beds plus an outdoor gazebo. You will find easy access to the double-car brick garage via backyard. (Garage rents for $500/month) Roof was replaced in April 2023. This home offers central AC, laneway access, with the potential to build an 1,180 sq. ft. laneway home. (See laneway report). A Home Inspection report is also available.
A bit about the neighbourhood:
Corso Italia offers a mix of residential, tree-lined streets filled with a range of homes, showcasing a variety of European architectural styles that reflect both Toronto’s rich history and its evolving nature. Just a short walk away, enjoy a wealth of local amenities; shops, cafes & restaurants such as North of Brooklyn Pizza, Parallel, Good Behaviour & Famiglia Baldarrare, Tre Mari Bakery & Bodega (best sourdough!). Wychwood Barns farmers market is open year-round on Saturdays. The neighbourhood’s strong sense of community is evident, with neighbours often seen chatting on their front porches or gathering in nearby parks, such as Earlscourt Park (it has a dog park, kids’ playground, several fields, walking paths, Joseph J. Piccininni Community Centre, and a large outdoor swimming pool. Oakville Village is a 10 min. walk and Primrose has awesome bagels! Oakwood Espresso has the best coffee! Oakwood library is perfect for the kid. You will see that residents are always fostering a welcoming and tight-knit environment. You can choose from public or catholic schools in the neighbourhood.
For those who enjoy nature, nearby parks provides plenty of opportunities for outdoor activities. Grab a picnic in the park and take a respite from the urban landscape. Prospect Cemetery is the perfect place to escape the city, and take long walks under the tree canopy. The cemetery stretches from St. Clair all the way to Eglinton! This neighbourhood is well-connected to public transit via St. Clair streetcar. Nearby Access to the Allen Expressway north. It’s a place where the old meets the new, creating a vibrant and connected lifestyle; this part of Toronto has something to offer everyone.
For further information or to book your own private viewing, please contact Gillian Ritchie at 647.968.2897 or Maggy Godard at 416.526.7602
Take the Panoramic Tour

