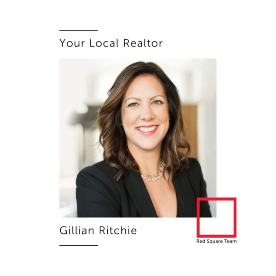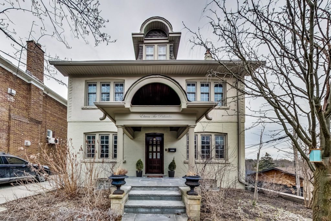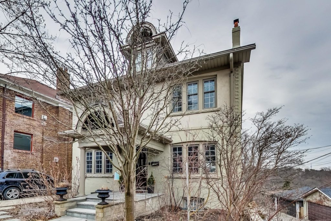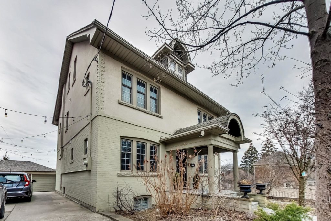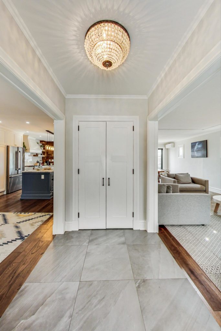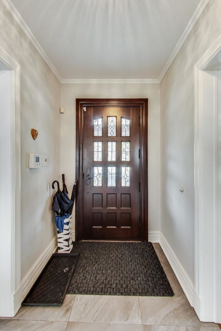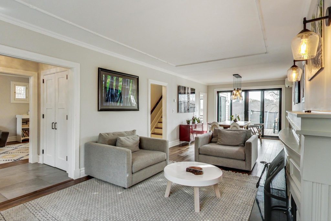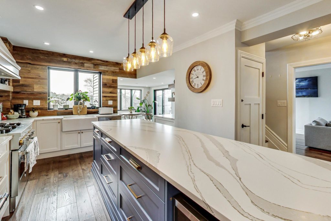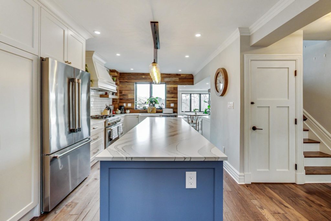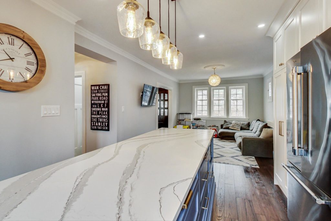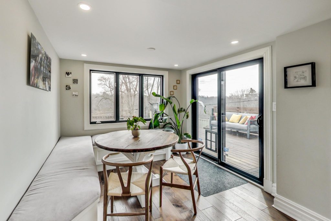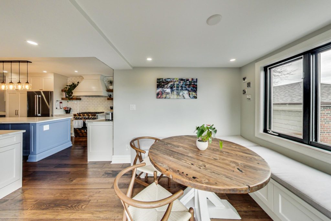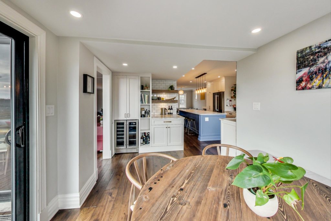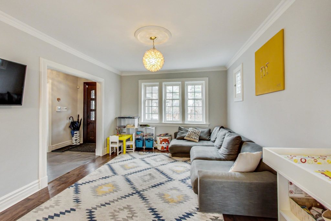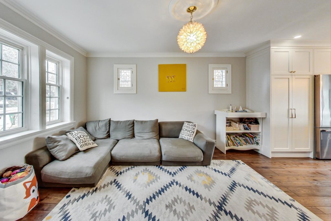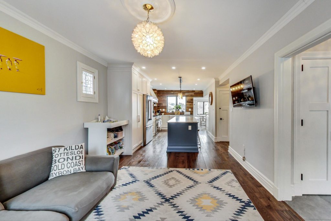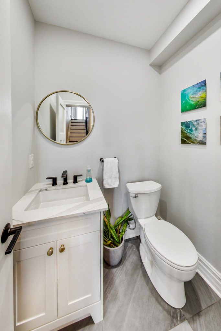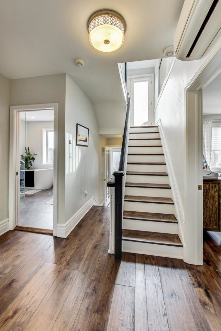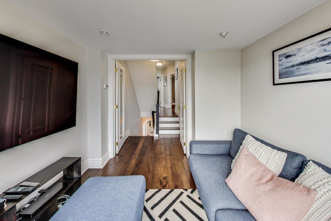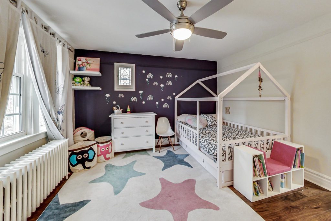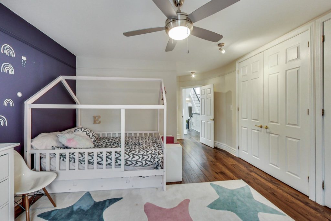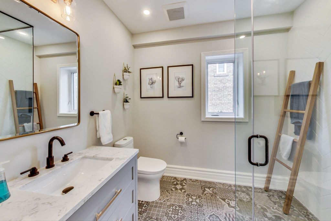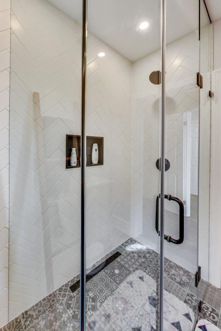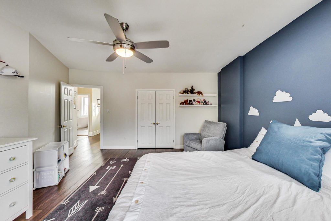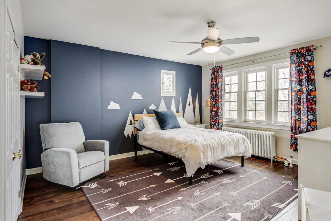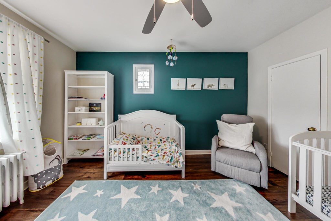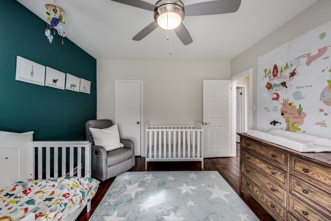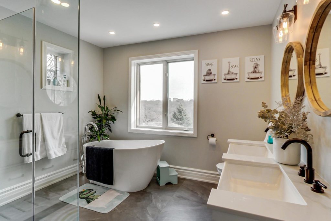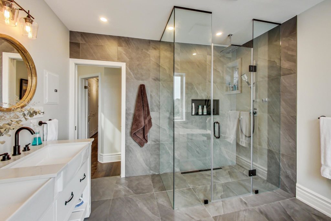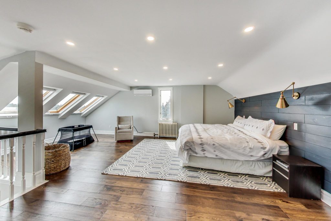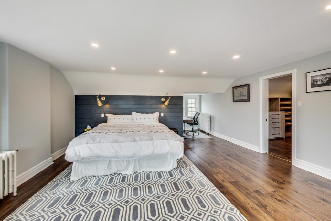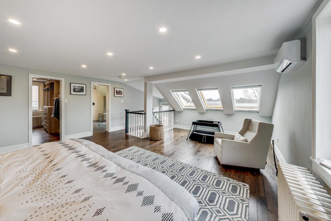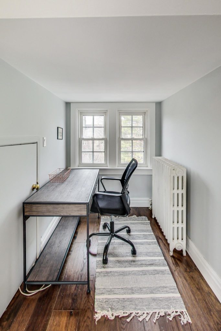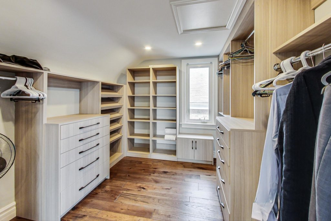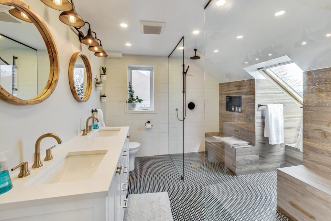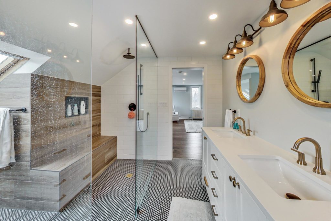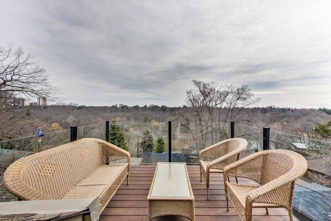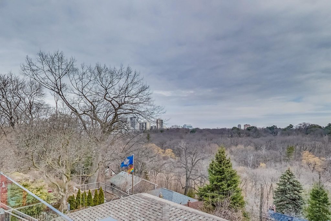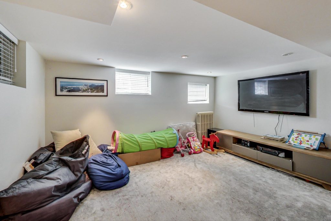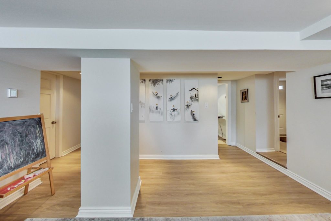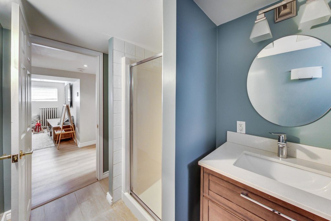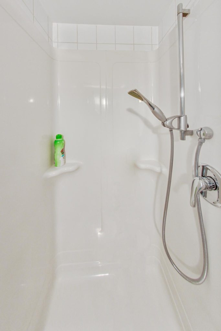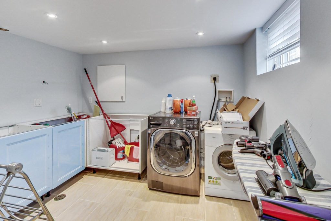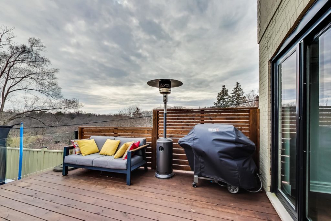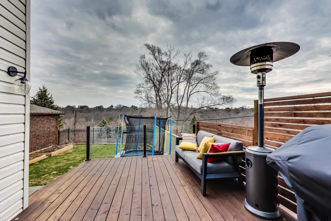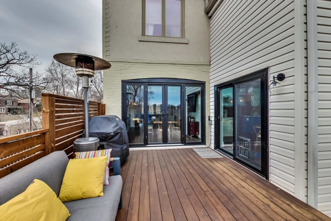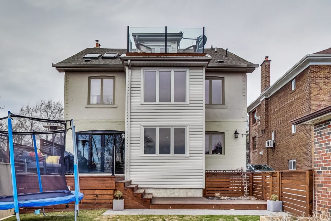Looking for a gorgeous family home to lease? Choose 11 The Palisades, a stately 3 storey home, nestled in a prestigious pocket near High Park. This home offers 3,200 sq. ft of living space with 4 +1 bedrooms, 4.5 bathrooms, a centre hall layout plan, grand principal rooms, a brick fireplace, leaded glass windows, new hardwood floors, and much more! Renovations to the main floor, and the second and third floor bathrooms have resulted in a beautiful, open-concept living space. It’s a perfect blend of classic and modern character details. The open-concept chef’s kitchen is simply stunning, with an oversize centre island, gas stove, and stainless steel appliances. Walk out onto a beautiful deck. You will enjoy entertaining in this home!
Upstairs, the principal bedroom features a gorgeous modern ensuite and large walk-in closet. The top floor offers a private retreat with large bedroom, ensuite, 3-sided fireplace and walkout to deck with panoramic views of High Park & beyond.
bright & spacious, well-maintained, it’s the perfect home for any family. The bathrooms are modern; having been recently renovated.
The lower level is fully finished, with 2 bedrooms, a rec room, rough-in for kitchen/laundry. Heated floors.
Outside, there’s a private driveway and garage, leading to an enclosed back yard.
Walk up to the shops on Bloor for all your grocery & shopping needs. So many great restaurants, cafes, and summer patios to choose from. You can easily access all public transit, TTC, subway etc. High Park is literally a stone’s throw away, or opt for Rennie Park nearby with tennis courts & a fantastic outdoor play area/splash pad for kids. Head down Ellis Park Rd. to Lakeshore Blvd and enjoy all that the waterfront has to offer. There is easy access to all highways, heading into downtown or westward.
For further information, or to arrange a viewing after July 23rd, please contact Gillian Ritchie at 647.618.0619 or Alex Porritt at 647.702.1570
