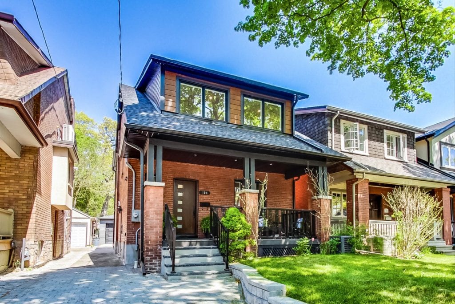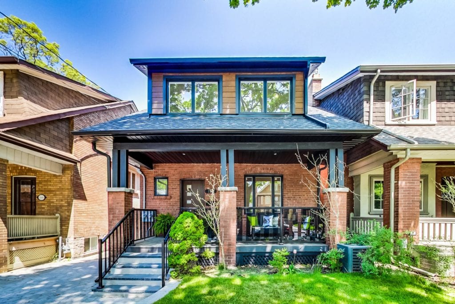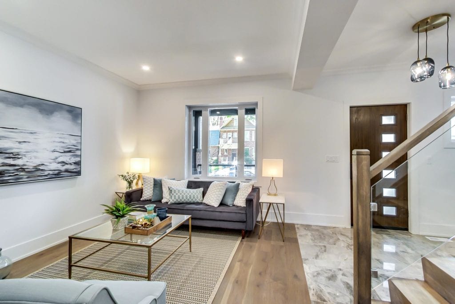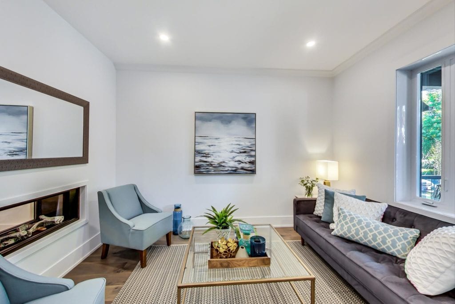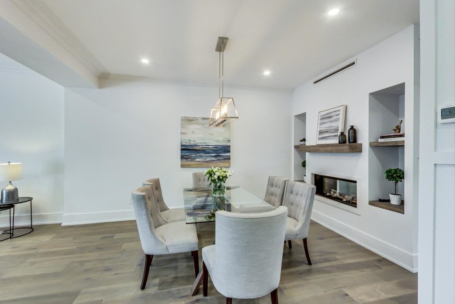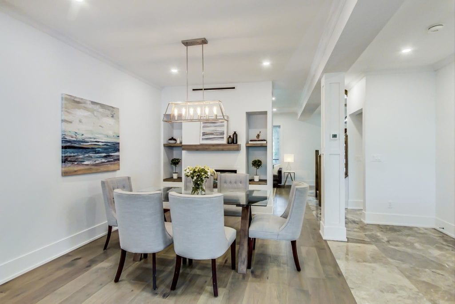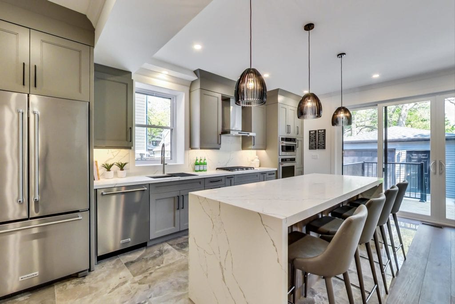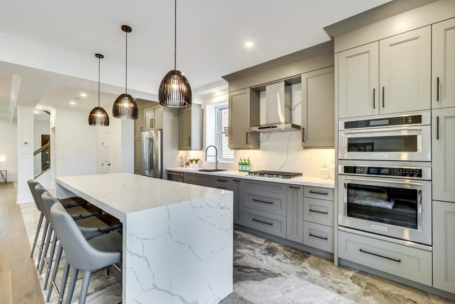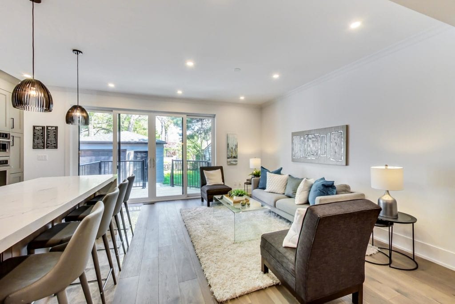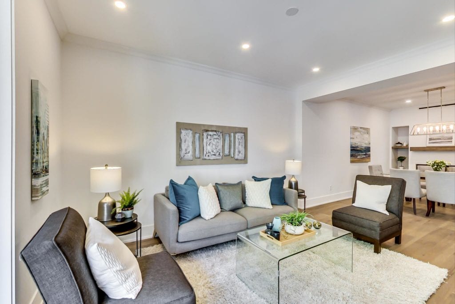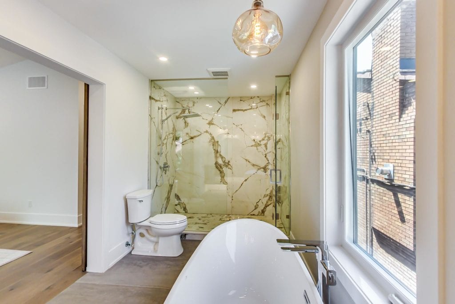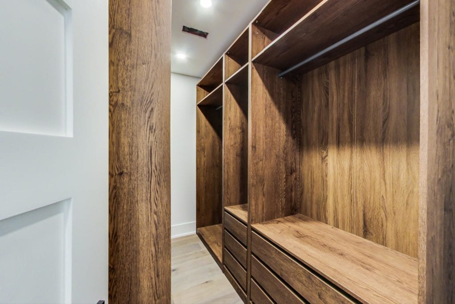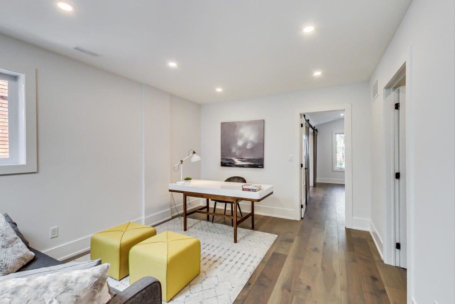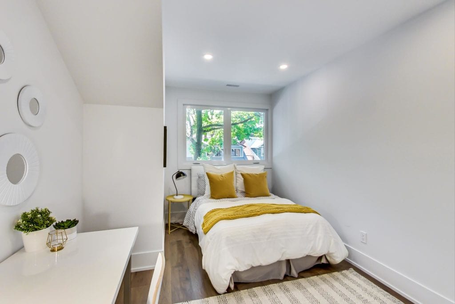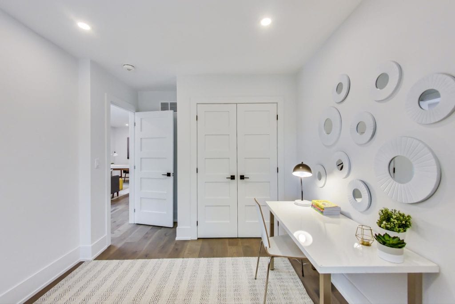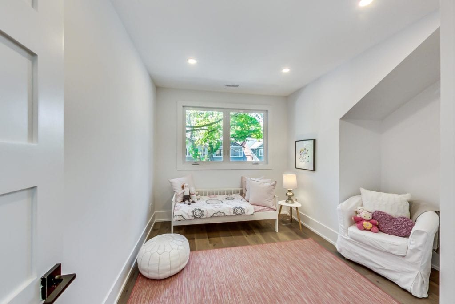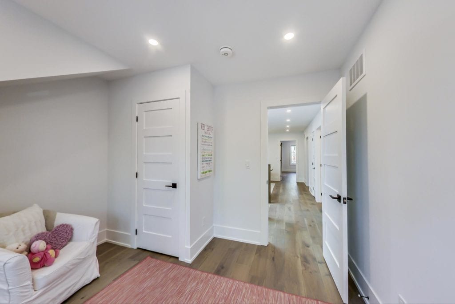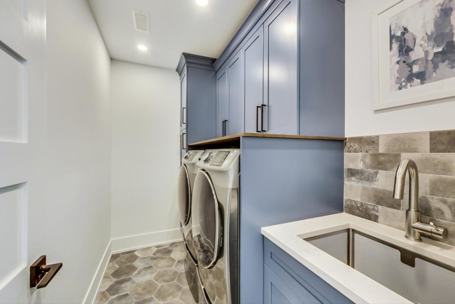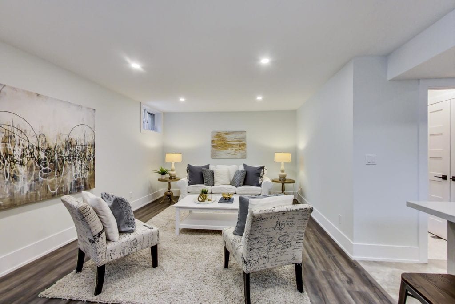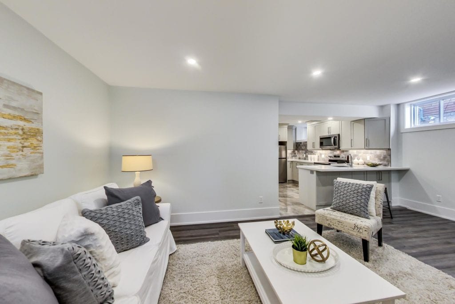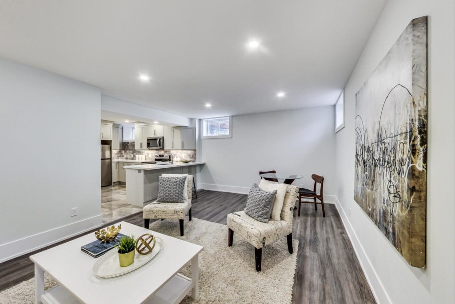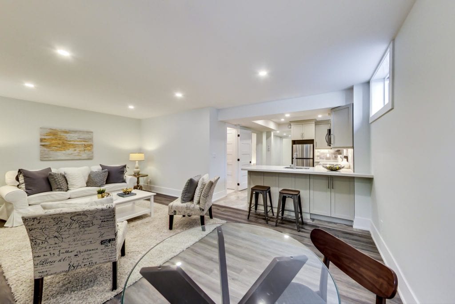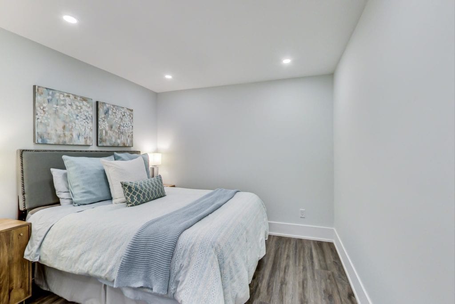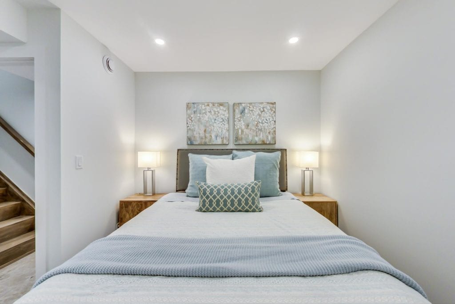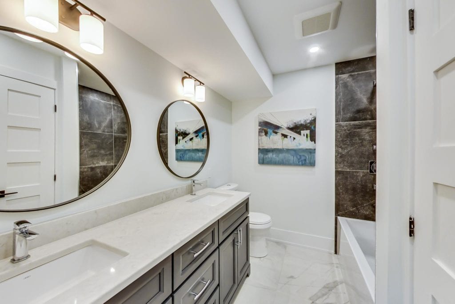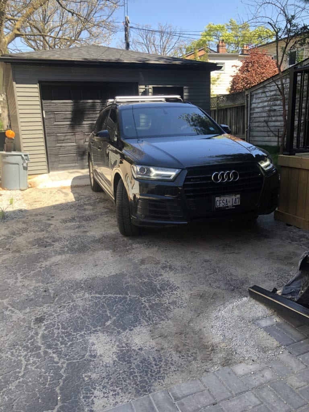Welcome to this stunning detached renovated and extended home, situated in the heart of Bloor West Village. Completely designed with the growing family in mind, with multiple entertainment areas. Luxury finishes, fixtures and high-end materials used throughout the interior and exterior of this home.
This gorgeous home is sun filled with an open concept main floor. White oak hardwood floors and marble tiling run throughout. Enjoy both a formal living and dining space with double sided gas fireplace, as well as a huge family room and chef’s kitchen.
The kitchen features an oversized, centre island with seating for four and waterfall quartz counters. Custom cabinetry provides abundant storage and pantry areas and top of the range Kitchen Aid stainless steel appliances make the kitchen an entertainer’s delight.
The oversized master suite features a picture window overlooking the rear. Beautiful double barn doors enclose the luxurious 5-piece master en-suite. Relax in the spa – like master bathroom, which has been fitted with an enormous walk-in shower, double underlit vanity and soaker tub. Complete with a walk-in custom closet, the master bedroom in this home is to die for.
Two additional bright, south facing bedrooms can be found at the front of the house. An open plan recreation room, den or office can be found on the second floor. This area can easily be converted to a fourth bedroom.
A beautiful 2-bedroom legal apartment can be found in the basement with a full custom kitchen, bathroom and full-size laundry. Underfloor heating runs throughout the basement. Above grade windows provide plenty of sunlight. Open to the main floor, the basement has multiple uses from additional family rec space to an in-law suite or an income generating unit. This is a superior and well finished space.
The exterior of the property has been refurbished with a new front porch and glass railings to allow you to sit and enjoy the world go by. A new deck was installed off the family room for outdoor entertaining and access to the rear yard and garage. The new single garage was built with ample room for storage and remote garage door.
This property is a real gem. Everything has been tastefully done inside and out with keen attention to detail. Just move in and enjoy this home and everything the neighborhood has to offer.
Download The Brochure Take the Panoramic Tour

